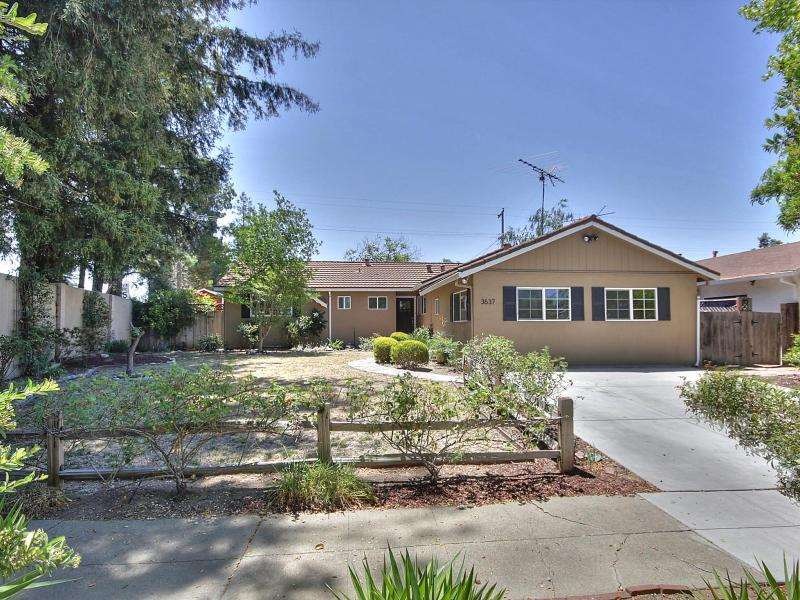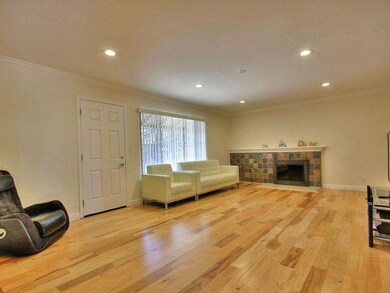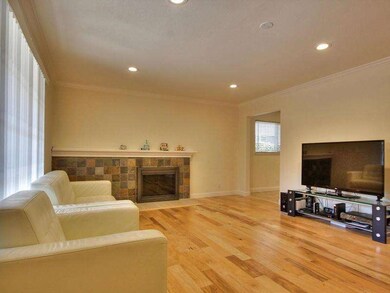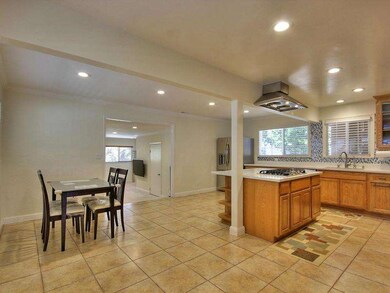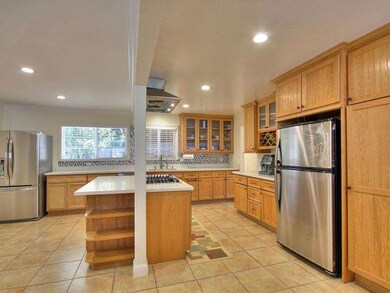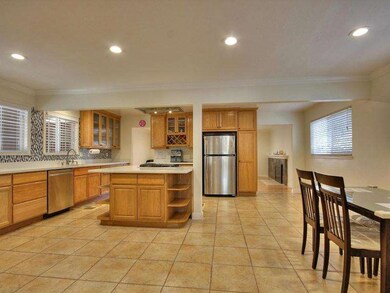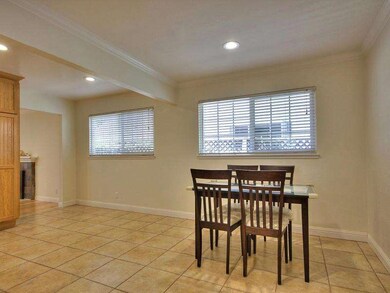
3637 Debra Way San Jose, CA 95117
Blackford NeighborhoodHighlights
- Wood Flooring
- Granite Countertops
- Bathtub with Shower
- Easterbrook Discovery Rated A
- Eat-In Kitchen
- Forced Air Heating and Cooling System
About This Home
As of April 2016Beautiful home in Moreland school district. Bright, updated spacious single home in very convenient location. Close to shopping, work, especially new apple campus. Park like setting in the front yard. Remodeled kitchen with granite counter top. Gas stove, updated kitchen cabinets and appliances. remodeled bathrooms. Hardwood floors. Fire place in the living room. LED recessed lights, crown molding, copper plumbing, double pane windows. Separate laundry room. Sizable backyard with 2 spacious sheds for extra storage. Garage converted to a cozy family room with permit by previous owner. Almost everything is updated. Easterbrook Discovery, Moreland Middle, Prospect high. Stop by at open house this weekend.
Last Agent to Sell the Property
Grace Pak
Keller Williams Thrive License #01189509 Listed on: 03/17/2016

Last Buyer's Agent
Meesun Kang
Prima Investment Group Inc. License #01726460

Home Details
Home Type
- Single Family
Est. Annual Taxes
- $15,201
Year Built
- Built in 1957
Lot Details
- 6,708 Sq Ft Lot
- Zoning described as R1-8
Parking
- No Garage
Home Design
- Tile Roof
- Concrete Perimeter Foundation
Interior Spaces
- 1,831 Sq Ft Home
- 1-Story Property
- Wood Burning Fireplace
- Separate Family Room
- Washer and Dryer
Kitchen
- Eat-In Kitchen
- Gas Cooktop
- Range Hood
- Granite Countertops
Flooring
- Wood
- Carpet
- Tile
Bedrooms and Bathrooms
- 3 Bedrooms
- Remodeled Bathroom
- 2 Full Bathrooms
- Bathtub with Shower
Utilities
- Forced Air Heating and Cooling System
Listing and Financial Details
- Assessor Parcel Number 299-39-053
Ownership History
Purchase Details
Home Financials for this Owner
Home Financials are based on the most recent Mortgage that was taken out on this home.Purchase Details
Home Financials for this Owner
Home Financials are based on the most recent Mortgage that was taken out on this home.Purchase Details
Home Financials for this Owner
Home Financials are based on the most recent Mortgage that was taken out on this home.Purchase Details
Home Financials for this Owner
Home Financials are based on the most recent Mortgage that was taken out on this home.Similar Homes in San Jose, CA
Home Values in the Area
Average Home Value in this Area
Purchase History
| Date | Type | Sale Price | Title Company |
|---|---|---|---|
| Grant Deed | $940,000 | Fidelity National Title Co | |
| Grant Deed | $610,000 | Old Republic Title Company | |
| Interfamily Deed Transfer | -- | Lawyers Title | |
| Grant Deed | $246,000 | Old Republic Title Company |
Mortgage History
| Date | Status | Loan Amount | Loan Type |
|---|---|---|---|
| Open | $565,000 | New Conventional | |
| Closed | $625,000 | New Conventional | |
| Previous Owner | $190,000 | Future Advance Clause Open End Mortgage | |
| Previous Owner | $300,000 | New Conventional | |
| Previous Owner | $397,000 | New Conventional | |
| Previous Owner | $417,000 | New Conventional | |
| Previous Owner | $445,000 | Fannie Mae Freddie Mac | |
| Previous Owner | $88,000 | Credit Line Revolving | |
| Previous Owner | $322,700 | Unknown | |
| Previous Owner | $300,000 | Unknown | |
| Previous Owner | $25,500 | Credit Line Revolving | |
| Previous Owner | $258,750 | Unknown | |
| Previous Owner | $14,566 | Unknown | |
| Previous Owner | $233,700 | No Value Available |
Property History
| Date | Event | Price | Change | Sq Ft Price |
|---|---|---|---|---|
| 04/14/2016 04/14/16 | Sold | $940,000 | +4.9% | $513 / Sq Ft |
| 03/22/2016 03/22/16 | Pending | -- | -- | -- |
| 03/17/2016 03/17/16 | For Sale | $896,000 | +46.9% | $489 / Sq Ft |
| 03/05/2013 03/05/13 | Sold | $610,000 | +1.8% | $333 / Sq Ft |
| 02/06/2013 02/06/13 | Pending | -- | -- | -- |
| 01/22/2013 01/22/13 | For Sale | $599,000 | -- | $327 / Sq Ft |
Tax History Compared to Growth
Tax History
| Year | Tax Paid | Tax Assessment Tax Assessment Total Assessment is a certain percentage of the fair market value that is determined by local assessors to be the total taxable value of land and additions on the property. | Land | Improvement |
|---|---|---|---|---|
| 2025 | $15,201 | $1,112,762 | $793,140 | $319,622 |
| 2024 | $15,201 | $1,090,944 | $777,589 | $313,355 |
| 2023 | $15,000 | $1,069,554 | $762,343 | $307,211 |
| 2022 | $14,766 | $1,048,584 | $747,396 | $301,188 |
| 2021 | $14,511 | $1,028,025 | $732,742 | $295,283 |
| 2020 | $14,221 | $1,017,485 | $725,229 | $292,256 |
| 2019 | $13,711 | $997,535 | $711,009 | $286,526 |
| 2018 | $13,379 | $977,976 | $697,068 | $280,908 |
| 2017 | $13,219 | $958,800 | $683,400 | $275,400 |
| 2016 | $8,941 | $634,541 | $475,907 | $158,634 |
| 2015 | $8,870 | $625,011 | $468,759 | $156,252 |
| 2014 | $8,256 | $612,769 | $459,577 | $153,192 |
Agents Affiliated with this Home
-
G
Seller's Agent in 2016
Grace Pak
Keller Williams Thrive
-
M
Buyer's Agent in 2016
Meesun Kang
Prima Investment Group Inc.
-
W
Seller's Agent in 2013
Wayne Haraguchi
Referral Realty
Map
Source: MLSListings
MLS Number: ML81565818
APN: 299-39-053
- 769 Coakley Dr
- 3516 Olsen Dr
- 1010 Polk Ln
- 3852 Panda Place
- 535 Boxleaf Ct
- 513 Kiely Blvd
- 1044 Nottingham Place
- 724 Wisteria Ct
- 712 Wisteria Ct
- 773 Wisteria Ct
- 704 Wisteria Ct
- 818 Redberry Way
- 806 Redberry Way
- 3941 Will Rogers Dr
- 650 Lindendale Ct
- 642 Lindendale Ct
- 834 Teresi Ct
- 569 Yale Way
- 3207 Myles Ct
- 3203 Myles Ct
