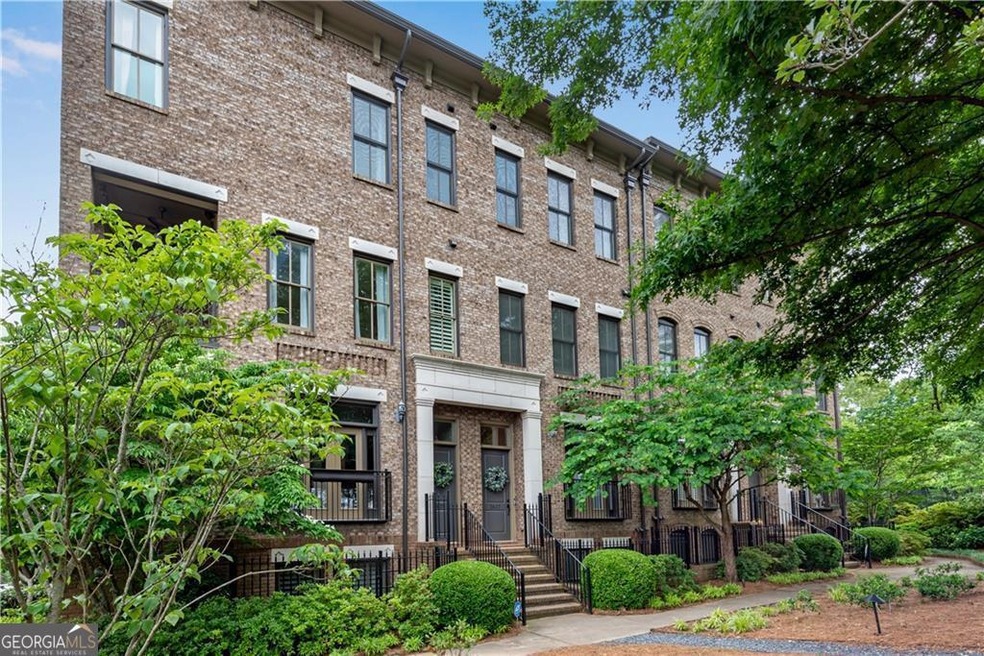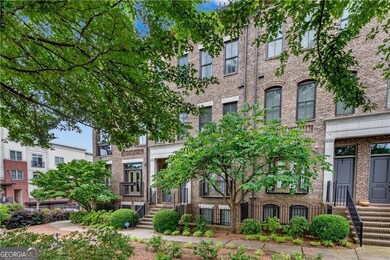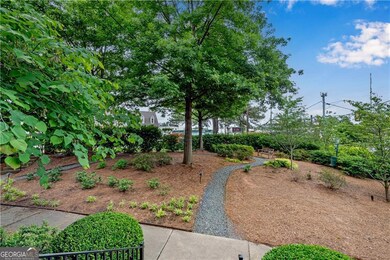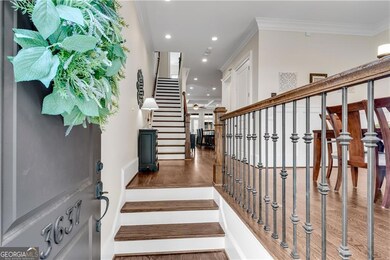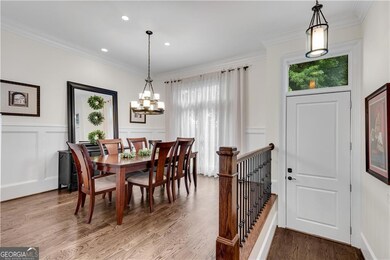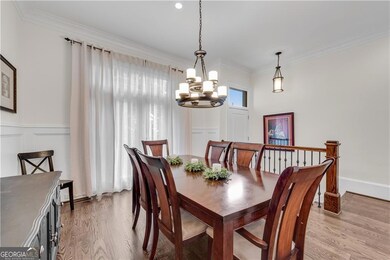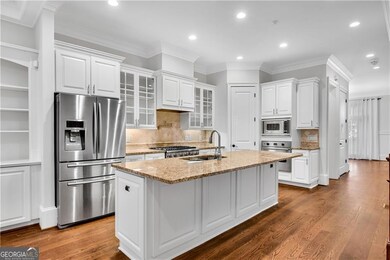3637 Habersham Rd NW Unit 46 Atlanta, GA 30305
Tuxedo Park NeighborhoodEstimated payment $5,940/month
Highlights
- Gated Community
- City View
- Dining Room Seats More Than Twelve
- Jackson Elementary School Rated A
- ENERGY STAR Certified Homes
- Clubhouse
About This Home
Welcome to your luxurious urban oasis in the heart of Buckhead's gated Brownstones at Habersham. This stunning 4-story brick townhome offers a seamless blend of classic elegance and modern comfort. The Elevator makes all stories accessible from the Drop Zone at the Garage Level to the 4th floor Family Room complete with wet bar and fabulous Roof Top Terrace. Step inside to discover pristine hardwood floors that extend throughout every level, enhancing the spaciousness and charm of each room. The main floor beckons with an open-concept living and dining area, perfect for entertaining guests or relaxing with loved ones. Natural light pours in through large windows, highlighting the tasteful finishes and designer touches. Your culinary dreams come alive in the chef's kitchen, equipped with premium stainless steel appliances, granite countertops, and ample cabinet space and a walk in Pantry! Adjacent, a cozy breakfast nook promises tranquil mornings or casual meals. Upstairs, retreat to the expansive bedrooms, each boasting generous closets and plush carpeting for ultimate comfort. The Owners suite is a sanctuary unto itself, featuring a spa-like ensuite bath complete with dual vanities, a soaking tub, a separate shower, Morning Kitchen and custom Closet. Convenient Laundry is connected to the Owners Suite. Venture outdoors to discover your personal havens-a series of decks on multiple levels invite al fresco dining, morning coffees, or evening cocktails amidst the peaceful surroundings. Ascend to the rooftop terrace for breathtaking views of the city skyline, ideal for starlit gatherings or quiet contemplation. This exceptional townhome not only offers unmatched privacy within its gated community but also provides convenience with proximity to Buckhead's renowned shopping, dining, and entertainment options. With easy access to major highways and public transit, urban living has never been more convenient. Experience the pinnacle of Buckhead living-schedule your private tour today and envision the possibilities of calling this exquisite townhome your own.
Listing Agent
Keller Williams Realty Consultants License #126345 Listed on: 10/18/2024

Townhouse Details
Home Type
- Townhome
Est. Annual Taxes
- $10,106
Year Built
- Built in 2010
Lot Details
- 871 Sq Ft Lot
- Two or More Common Walls
- Level Lot
- Wooded Lot
HOA Fees
- $350 Monthly HOA Fees
Home Design
- Traditional Architecture
- Brick Exterior Construction
Interior Spaces
- 3,200 Sq Ft Home
- 3-Story Property
- Wet Bar
- Bookcases
- Beamed Ceilings
- Tray Ceiling
- High Ceiling
- Ceiling Fan
- Factory Built Fireplace
- Gas Log Fireplace
- Double Pane Windows
- Entrance Foyer
- Living Room with Fireplace
- Dining Room Seats More Than Twelve
- Formal Dining Room
- Bonus Room
- Game Room
- City Views
Kitchen
- Breakfast Area or Nook
- Breakfast Bar
- Walk-In Pantry
- Double Oven
- Indoor Grill
- Cooktop
- Microwave
- Dishwasher
- Kitchen Island
- Solid Surface Countertops
- Disposal
Flooring
- Wood
- Carpet
- Tile
Bedrooms and Bathrooms
- Walk-In Closet
Laundry
- Laundry Room
- Laundry on upper level
Finished Basement
- Basement Fills Entire Space Under The House
- Exterior Basement Entry
- Finished Basement Bathroom
- Natural lighting in basement
Home Security
Parking
- 2 Car Garage
- Side or Rear Entrance to Parking
- Garage Door Opener
Outdoor Features
- Deck
- Outdoor Gas Grill
- Porch
Schools
- Jackson Elementary School
- Sutton Middle School
- North Atlanta High School
Utilities
- Forced Air Zoned Heating and Cooling System
- Heating System Uses Natural Gas
- Underground Utilities
- 220 Volts
- Gas Water Heater
- High Speed Internet
- Phone Available
- Cable TV Available
Additional Features
- Accessible Elevator Installed
- ENERGY STAR Certified Homes
- Property is near public transit
Listing and Financial Details
- Tax Lot 46
Community Details
Overview
- $700 Initiation Fee
- Association fees include maintenance exterior, ground maintenance, pest control, reserve fund, swimming, trash
- Brownstones At Habersham Subdivision
Amenities
- Clubhouse
Recreation
- Community Pool
- Park
Security
- Card or Code Access
- Gated Community
- Carbon Monoxide Detectors
- Fire and Smoke Detector
Map
Home Values in the Area
Average Home Value in this Area
Tax History
| Year | Tax Paid | Tax Assessment Tax Assessment Total Assessment is a certain percentage of the fair market value that is determined by local assessors to be the total taxable value of land and additions on the property. | Land | Improvement |
|---|---|---|---|---|
| 2025 | $10,251 | $394,400 | $47,680 | $346,720 |
| 2023 | $18,143 | $438,240 | $47,680 | $390,560 |
| 2022 | $10,552 | $322,400 | $38,160 | $284,240 |
| 2021 | $10,437 | $322,400 | $38,160 | $284,240 |
| 2020 | $9,680 | $339,320 | $38,160 | $301,160 |
| 2019 | $177 | $318,000 | $35,720 | $282,280 |
| 2018 | $9,259 | $252,120 | $20,960 | $231,160 |
| 2017 | $9,225 | $242,400 | $20,160 | $222,240 |
| 2016 | $9,665 | $252,000 | $15,760 | $236,240 |
| 2015 | $10,462 | $370,600 | $15,760 | $354,840 |
| 2014 | $15 | $281,400 | $10,040 | $271,360 |
Property History
| Date | Event | Price | List to Sale | Price per Sq Ft | Prior Sale |
|---|---|---|---|---|---|
| 11/03/2025 11/03/25 | Pending | -- | -- | -- | |
| 10/16/2025 10/16/25 | For Sale | $899,000 | 0.0% | $290 / Sq Ft | |
| 10/15/2025 10/15/25 | Off Market | $899,000 | -- | -- | |
| 05/09/2025 05/09/25 | Price Changed | $899,000 | -2.8% | $290 / Sq Ft | |
| 03/11/2025 03/11/25 | Price Changed | $925,000 | -2.6% | $298 / Sq Ft | |
| 02/19/2025 02/19/25 | For Sale | $950,000 | 0.0% | $306 / Sq Ft | |
| 02/18/2025 02/18/25 | Off Market | $950,000 | -- | -- | |
| 10/18/2024 10/18/24 | For Sale | $950,000 | +68.1% | $306 / Sq Ft | |
| 04/18/2012 04/18/12 | Sold | $565,000 | -5.8% | $195 / Sq Ft | View Prior Sale |
| 04/05/2012 04/05/12 | Pending | -- | -- | -- | |
| 04/03/2012 04/03/12 | For Sale | $599,900 | -- | $207 / Sq Ft |
Purchase History
| Date | Type | Sale Price | Title Company |
|---|---|---|---|
| Warranty Deed | -- | -- | |
| Warranty Deed | $795,000 | -- | |
| Warranty Deed | -- | -- | |
| Warranty Deed | -- | -- | |
| Warranty Deed | $565,000 | -- |
Mortgage History
| Date | Status | Loan Amount | Loan Type |
|---|---|---|---|
| Open | $453,100 | New Conventional | |
| Closed | $453,100 | New Conventional |
Source: Georgia MLS
MLS Number: 10398532
APN: 17-0098-0011-033-5
- 3611 Habersham Rd NW
- 45 Honour Ave NW
- 3636 Habersham Rd NW Unit 2207
- 21 Honour Cir NW
- 3541 Roswell Rd NE Unit 20
- 3541 Roswell Rd NE Unit 4
- 3501 Roswell Rd NE Unit 501
- 3501 Roswell Rd NE
- 3510 Roswell Rd NW Unit 3
- 3510 Roswell Rd NW Unit 2
- 3510 Roswell Rd NW Unit M4
- 3510 Roswell Rd NW Unit 4
- 3510 Roswell Rd NW Unit H1
- 6700 Roswell Rd NW Unit 32C
- 4282 Roswell Rd NW Unit D2
- 3491 Roswell Rd NE Unit E
- 3491 Roswell Rd NE Unit D
- 3655 Habersham Rd NE Unit 254B
- 3655 Habersham Rd NE Unit 244 B
- 3655 Habersham Rd NE Unit 108
- 3645 Habersham Rd NE Unit 219
- 3645 Habersham Rd NE Unit 3B3BA
- 3645 Habersham Rd NE Unit 2B2BA
- 3645 Habersham Rd NE Unit 1B1BA
- 3611 Habersham Rd NW
- 3636 Habersham Rd NW Unit 1307
- 3491 Roswell Rd NE Unit D
- 50 Lakeland Dr NE
- 3707 Roswell Rd NE
- 3558 Piedmont Rd NE Unit 3-106
- 3558 Piedmont Rd NE Unit 3_311
- 3558 Piedmont Rd NE
- 3418 Landen Pine Ct NE Unit 9
- 45 Blackland Rd NW
- 50 Lakeland Dr NW
- 85 Ivy Trail NE
- 3820 Roswell Rd NE Unit 705
- 3820 Roswell Rd NE Unit 901
- 340 Alberta Terrace NE
- 3475 Piedmont Rd NE Unit ID1332026P
