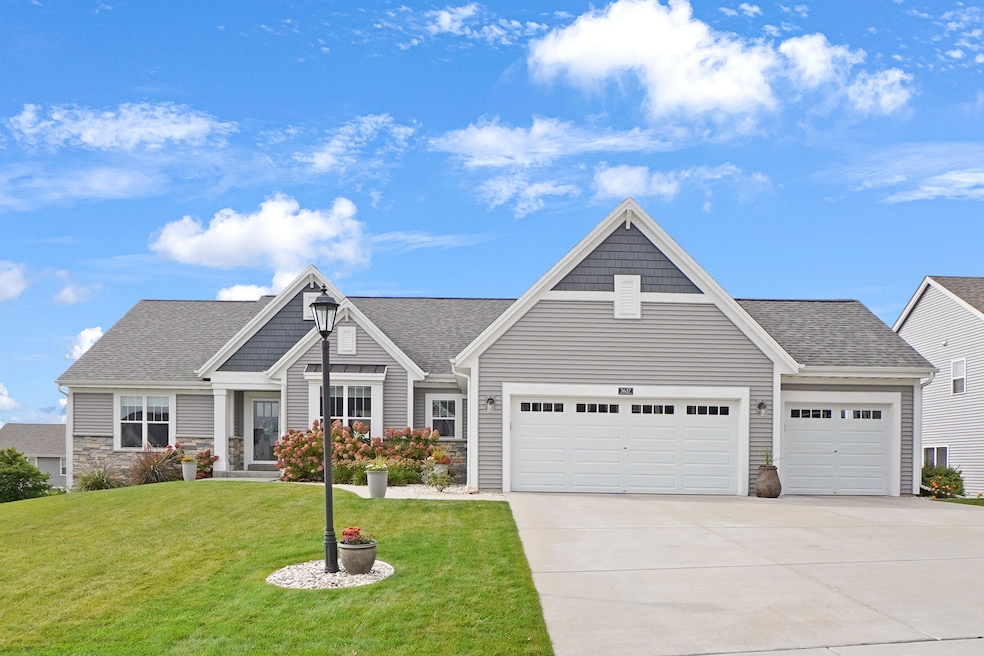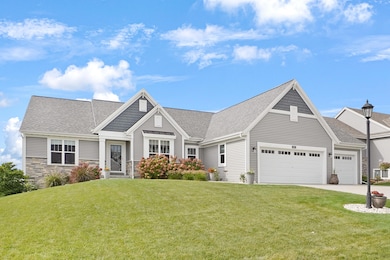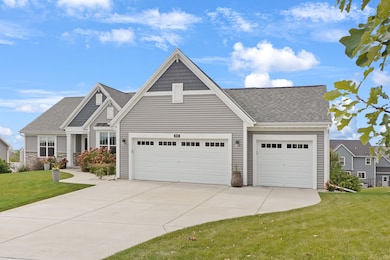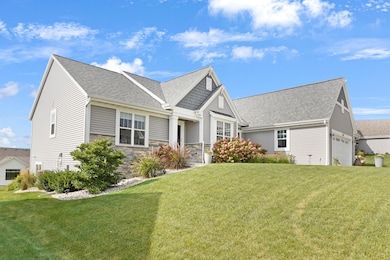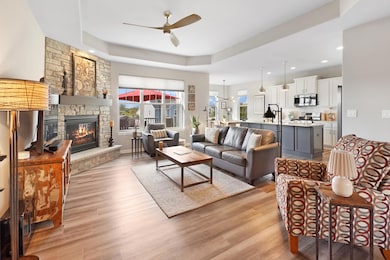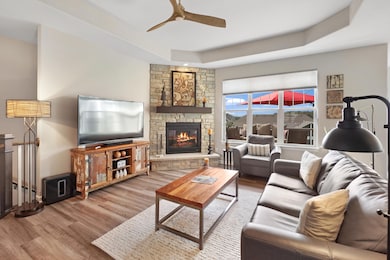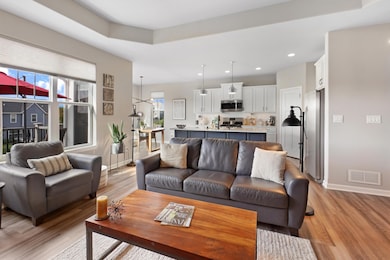3637 Olde Howell Rd Waukesha, WI 53188
Estimated payment $3,828/month
Highlights
- Open Floorplan
- Deck
- Ranch Style House
- Summit View Elementary School Rated A-
- Vaulted Ceiling
- Mud Room
About This Home
Gorgeous split-bedroom ranch home with walkout lower level in Waukesha's Howell Oaks! This remarkable 3BR home offers plenty of curb appeal and some amazing interior features. Extensive LVP flooring on main level. Open great room has tray ceiling and stone gas fireplace. Gourmet kitchen includes breakfast bar island, quartz countertops, pantry, and SS appliances. Dining area features patio door to deck with incredible views. Master suite has large walk-in closet and luxury bath with dual sink vanity and oversized tile shower. 2 BR's with new carpeting and full bath on opposite end of home. Main floor laundry-mud room. Lower level is ready to finish and boasts full size windows and a full walkout to brick and stone patio. 3-car garage. Excellent neighborhood, very conveniently located!
Listing Agent
Lake Country Flat Fee Brokerage Email: info@lakecountryflatfee.com License #51587-90 Listed on: 09/26/2025
Home Details
Home Type
- Single Family
Est. Annual Taxes
- $7,126
Lot Details
- 0.29 Acre Lot
Parking
- 3 Car Attached Garage
- Garage Door Opener
- Driveway
Home Design
- Ranch Style House
- Poured Concrete
- Vinyl Siding
- Clad Trim
Interior Spaces
- 1,812 Sq Ft Home
- Open Floorplan
- Vaulted Ceiling
- Gas Fireplace
- Mud Room
- Stone Flooring
Kitchen
- Oven
- Range
- Microwave
- Dishwasher
- Kitchen Island
Bedrooms and Bathrooms
- 3 Bedrooms
- Split Bedroom Floorplan
- Walk-In Closet
- 2 Full Bathrooms
Laundry
- Laundry Room
- Dryer
- Washer
Basement
- Walk-Out Basement
- Basement Fills Entire Space Under The House
- Stubbed For A Bathroom
- Basement Windows
Outdoor Features
- Deck
- Patio
Schools
- Waukesha North High School
Utilities
- Forced Air Heating and Cooling System
- Heating System Uses Natural Gas
Community Details
- Howell Oaks Subdivision
Listing and Financial Details
- Assessor Parcel Number 2911317233
Map
Home Values in the Area
Average Home Value in this Area
Tax History
| Year | Tax Paid | Tax Assessment Tax Assessment Total Assessment is a certain percentage of the fair market value that is determined by local assessors to be the total taxable value of land and additions on the property. | Land | Improvement |
|---|---|---|---|---|
| 2024 | $7,126 | $474,500 | $107,900 | $366,600 |
| 2023 | $6,946 | $474,500 | $107,900 | $366,600 |
| 2022 | $8,312 | $425,000 | $93,400 | $331,600 |
| 2021 | $8,533 | $425,000 | $93,400 | $331,600 |
| 2020 | $8,346 | $425,000 | $93,400 | $331,600 |
| 2019 | $4,506 | $236,800 | $93,400 | $143,400 |
Property History
| Date | Event | Price | List to Sale | Price per Sq Ft | Prior Sale |
|---|---|---|---|---|---|
| 10/30/2025 10/30/25 | Price Changed | $614,900 | -0.8% | $339 / Sq Ft | |
| 10/16/2025 10/16/25 | Price Changed | $619,900 | -0.8% | $342 / Sq Ft | |
| 09/26/2025 09/26/25 | For Sale | $624,900 | +14.1% | $345 / Sq Ft | |
| 04/29/2022 04/29/22 | Sold | $547,900 | 0.0% | $302 / Sq Ft | View Prior Sale |
| 02/10/2022 02/10/22 | Pending | -- | -- | -- | |
| 12/10/2021 12/10/21 | For Sale | $547,900 | -- | $302 / Sq Ft |
Source: Metro MLS
MLS Number: 1936442
APN: WAKC-1317-233
- 3741 Howell Oaks Dr
- 114 Retzer View Ct
- 115 Retzer View Ct
- 3558 Howell Oaks Dr
- 110 Retzer View Ct
- 156 Olde Howell Ct
- Lot 113 Shade Tree Ct
- 407 Century Oak Dr
- 3803 Oakmont Trail
- The Camille Plan at Skyline
- The Skylar Plan at Skyline
- The Brianna Plan at Skyline
- The Arielle Plan at Skyline
- The Peyton Plan at Skyline
- The Sophia Plan at Skyline
- The Hannah Plan at Skyline
- The Alana Plan at Skyline
- The Bristol Plan at Skyline
- Lot 90 Oak Valley Ln
- 3402 Turnberry Oak Dr Unit 221
- 1408 Rockridge Rd
- 601 Sierra Cir
- 120 Cambridge Ave
- 2105 Kensington Dr
- 2302 W Saint Paul Ave
- 1800 Kensington Dr
- 1606 Swartz Dr
- 2725 N University Dr
- 207 N Moreland Blvd
- 430 Kimberly Dr
- 2609 Fielding Ln
- 1121 Summit Ave
- 916 Milwaukee Ave
- 2601 Elkhart Dr
- 806 Riverwalk Dr
- 304 W North St
- 790 W Moreland Blvd
- 326 Born Place Unit 326
- S30w24890-W24890 Sunset Dr
- 201 W St Paul Ave
