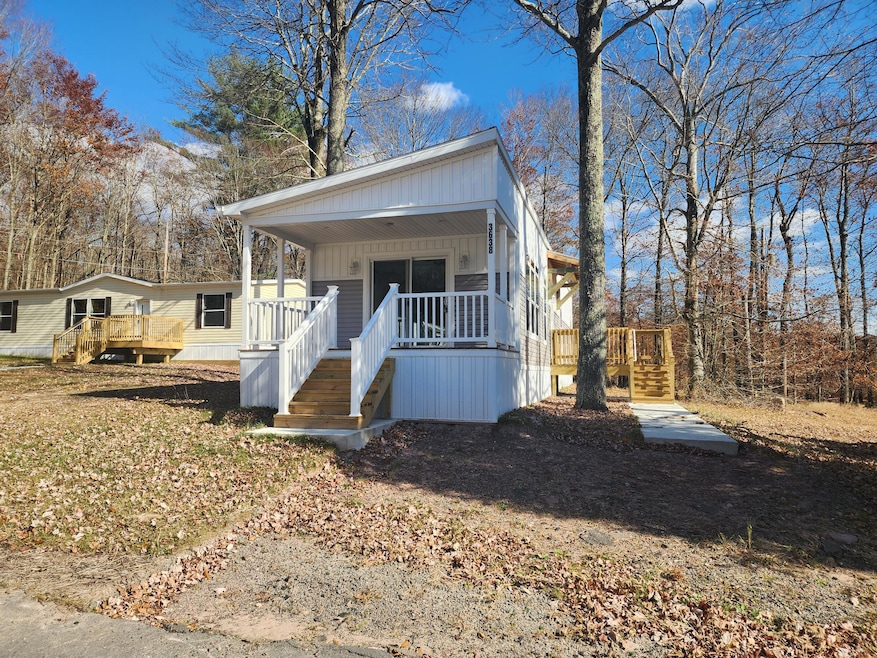
3638 Rocky Hill Rd White Haven, PA 18661
Estimated payment $880/month
Total Views
8,618
2
Beds
2
Baths
1,056
Sq Ft
$128
Price per Sq Ft
Highlights
- New Construction
- No HOA
- Forced Air Heating and Cooling System
- Open Floorplan
- Covered patio or porch
- Private Streets
About This Home
Relax on your front covered deck. Featuring open concept living. The contemporary cabin home has a large main bathroom and plenty of storage. With too many cabinets to list you won't have problems finding a home for all your dishes and cups. If you're looking for a smaller home all on one floor this model may be for you. Located on a fantastic lot with new homes all around. Located just minutes off the PA turnpike and all the outdoor adventures the Pocono Mountains offers. Perfect for a weekend getaway or full time residency.
Property Details
Home Type
- Manufactured Home
Year Built
- Built in 2024 | New Construction
Lot Details
- Property fronts a private road
- Private Streets
- Land Lease of $425 expires 3/31/25
Home Design
- Pillar, Post or Pier Foundation
- Asphalt Roof
- Vinyl Siding
Interior Spaces
- 1,056 Sq Ft Home
- 1-Story Property
- Open Floorplan
- Vinyl Flooring
- Carbon Monoxide Detectors
- Washer and Electric Dryer Hookup
Kitchen
- Electric Oven
- Electric Range
- Dishwasher
Bedrooms and Bathrooms
- 2 Bedrooms
- 2 Full Bathrooms
Parking
- 2 Parking Spaces
- Driveway
- 2 Open Parking Spaces
Outdoor Features
- Covered patio or porch
Mobile Home
- Mobile Home Make is Skyline
- Manufactured Home
- Vinyl Skirt
Utilities
- Forced Air Heating and Cooling System
- 100 Amp Service
Community Details
- No Home Owners Association
Map
Create a Home Valuation Report for This Property
The Home Valuation Report is an in-depth analysis detailing your home's value as well as a comparison with similar homes in the area
Home Values in the Area
Average Home Value in this Area
Property History
| Date | Event | Price | Change | Sq Ft Price |
|---|---|---|---|---|
| 03/10/2025 03/10/25 | For Sale | $135,000 | -- | $128 / Sq Ft |
Source: Pocono Mountains Association of REALTORS®
Similar Homes in White Haven, PA
Source: Pocono Mountains Association of REALTORS®
MLS Number: PM-130223
Nearby Homes
- 3640 Rocky Hill Rd
- 3633 Rocky Hill Rd
- 3639 Rocky Hill Rd
- 3641 Rocky Hill Rd
- 3277 State St
- B15.07 State St
- 0 Pa Route 940 - 13 77 Acres
- 0 Route 940 - 13 77 Acres
- 0 Route 940 13 77 Acres
- 312 Susquehanna St
- 413 Berwick St
- 0 Rt 534 Lot Unit WP001
- 400 Lehigh St
- 212 River Rd
- 0 Buffalo St
- 0 Industrial Dr Unit PACC2005802
- 601B W West Oak Ln
- 409 Pin Oak Dr
- 33 Valley Gorge Mobile Home Park
- 0 W Woodhaven Dr
- 21 Hazard Run Rd
- 134 Knoll Dr
- 1048 Birkbeck St Unit 1048
- 175 S Lake Dr
- 111 MacKes St
- 486 S Mountain Blvd
- 5502 Pennsylvania 115
- 44 N Mountain Blvd
- 64 Autumn Ln
- 112 Aspen Dr
- 64 Hugo Dr
- 1 Edge Rock Dr
- 59 Penn Forest Trail
- 244 Sand Springs Dr
- 140 Piney Woods Dr
- 11 Lazy Ln
- 2 E Butler Dr
- 2748 Locust Ridge Rd
- 138 Ski Trail
- 2117 Sheshequin Dr






