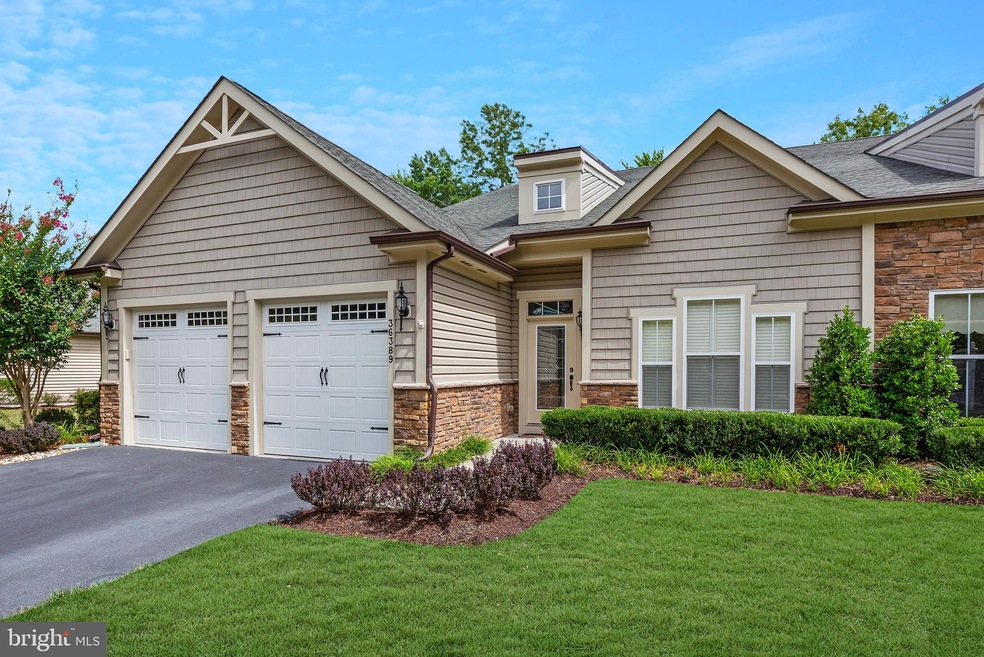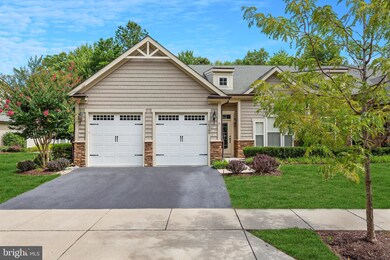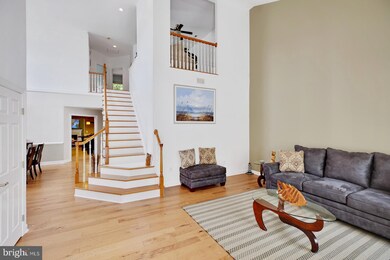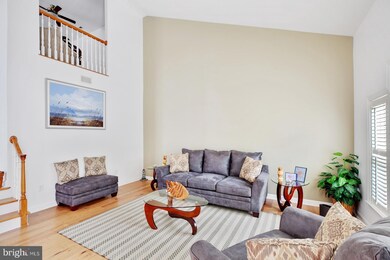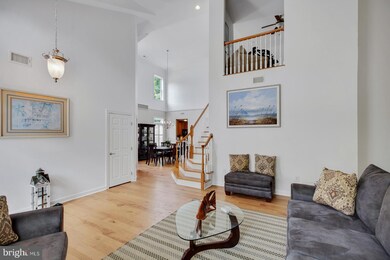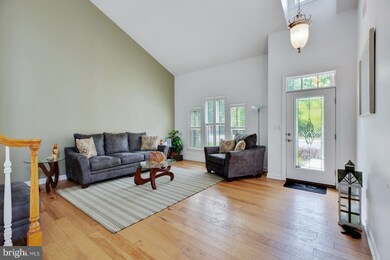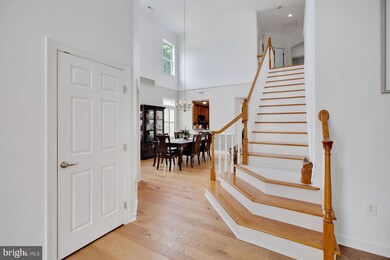
36389 Junco Rd Unit 212A Ocean View, DE 19970
Highlights
- Fitness Center
- Private Pool
- Vaulted Ceiling
- Lord Baltimore Elementary School Rated A-
- Contemporary Architecture
- Wood Flooring
About This Home
As of October 2018Gorgeous Severn Villa with a 2-car garage, gleaming with upgrades in the amenity rich community of Bay Forest. This light and bright end unit Severn Model villa looks and shows like a model. This turn key, fully furnished home has been stunningly decorated with high end furnishings, tastefully colored with fresh paint, and even has that new home smell. You can have all this without the wait for new construction and expensive change orders! This home boasts pride of ownership and has never been rented. This amazing floorplan features a 1st floor master suite, spacious living room, dining room with cathedral ceilings, and a gourmet kitchen that opens to the family room. While in the family room you will enjoy the custom fireplace on those chilly evenings and the high-end Samsung TVs with the Sonos sound bar that will make you feel like you are on the 50-yard line at your favorite NFL game! Upstairs features 2 bedrooms, full bath, storage area, and a spacious loft which is currently being used as an office. Outdoor living will be a joy with the spacious side yard and private brick paver patio, great for BBQ s with your friends and family. Complete with upgrades including exotic hardwoods, custom window treatments throughout, high end moldings, Wi-fi controlled HVAC, outside shower and more. No detail has been overlooked. It has everything that makes you go WOW! Located only 5 miles from the beach and perfectly located within reach to all Bay Forest 1st class amenities which include:Basketball, Bay Forest Pub and Grille, Bethany Beach Shuttle, Bocce Ball, Clubhouse, Community Fire Pit, Fitness Center, Herb Garden, Horseshoes, Marina, New Amenities/Clubhouse and Pool, Play Areas For Children, Putting Green, Restaurant - Bay Forest Pub & Grill, Swimming Pools, Tennis, Pickle Ball Courts and Pavilion, Walking Path System
Last Agent to Sell the Property
Long & Foster Real Estate, Inc. License #RA-0031206 Listed on: 08/22/2018

Townhouse Details
Home Type
- Townhome
Est. Annual Taxes
- $1,328
Year Built
- Built in 2009
Lot Details
- Landscaped
- Sprinkler System
HOA Fees
Parking
- 2 Car Attached Garage
- Front Facing Garage
- Driveway
- Off-Street Parking
Home Design
- Contemporary Architecture
- Architectural Shingle Roof
- Stone Siding
- Vinyl Siding
- Concrete Perimeter Foundation
- Stick Built Home
Interior Spaces
- 2,752 Sq Ft Home
- Property has 2 Levels
- Furnished
- Vaulted Ceiling
- Ceiling Fan
- Gas Fireplace
- Window Screens
- Family Room
- Living Room
- Dining Room
- Den
- Loft
- Sun or Florida Room
Kitchen
- Eat-In Kitchen
- Double Oven
- Cooktop
- Microwave
- Ice Maker
- Dishwasher
- Kitchen Island
- Disposal
Flooring
- Wood
- Carpet
- Tile or Brick
Bedrooms and Bathrooms
- En-Suite Primary Bedroom
Laundry
- Laundry Room
- Electric Dryer
- Washer
Pool
- Private Pool
- Outdoor Shower
Outdoor Features
- Brick Porch or Patio
Utilities
- Forced Air Heating and Cooling System
- Cooling System Utilizes Bottled Gas
- Heating System Uses Propane
- Vented Exhaust Fan
- Propane Water Heater
Listing and Financial Details
- Assessor Parcel Number 134-08.00-831.00-212A
Community Details
Overview
- Association fees include lawn maintenance
- Cas HOA
- Bay Forest Club Subdivision
Amenities
- Community Center
Recreation
- Tennis Courts
- Community Basketball Court
- Community Playground
- Fitness Center
- Lap or Exercise Community Pool
- Putting Green
- Jogging Path
- Bike Trail
Ownership History
Purchase Details
Home Financials for this Owner
Home Financials are based on the most recent Mortgage that was taken out on this home.Similar Homes in the area
Home Values in the Area
Average Home Value in this Area
Purchase History
| Date | Type | Sale Price | Title Company |
|---|---|---|---|
| Interfamily Deed Transfer | $360,000 | -- |
Mortgage History
| Date | Status | Loan Amount | Loan Type |
|---|---|---|---|
| Closed | $289,000 | Stand Alone Refi Refinance Of Original Loan | |
| Closed | $290,000 | Stand Alone Refi Refinance Of Original Loan |
Property History
| Date | Event | Price | Change | Sq Ft Price |
|---|---|---|---|---|
| 10/15/2018 10/15/18 | Sold | $390,000 | +1.3% | $142 / Sq Ft |
| 08/27/2018 08/27/18 | Pending | -- | -- | -- |
| 08/23/2018 08/23/18 | For Sale | $385,000 | +6.9% | $140 / Sq Ft |
| 03/20/2015 03/20/15 | Sold | $360,000 | 0.0% | $131 / Sq Ft |
| 02/02/2015 02/02/15 | Pending | -- | -- | -- |
| 12/02/2014 12/02/14 | For Sale | $360,000 | -- | $131 / Sq Ft |
Tax History Compared to Growth
Tax History
| Year | Tax Paid | Tax Assessment Tax Assessment Total Assessment is a certain percentage of the fair market value that is determined by local assessors to be the total taxable value of land and additions on the property. | Land | Improvement |
|---|---|---|---|---|
| 2024 | $1,328 | $30,850 | $0 | $30,850 |
| 2023 | $1,328 | $30,850 | $0 | $30,850 |
| 2022 | $1,294 | $30,850 | $0 | $30,850 |
| 2021 | $1,257 | $30,850 | $0 | $30,850 |
| 2020 | $1,204 | $30,850 | $0 | $30,850 |
| 2019 | $1,199 | $30,850 | $0 | $30,850 |
| 2018 | $1,210 | $31,400 | $0 | $0 |
| 2017 | $1,197 | $31,400 | $0 | $0 |
| 2016 | $1,086 | $31,400 | $0 | $0 |
| 2015 | $1,118 | $31,400 | $0 | $0 |
| 2014 | $1,102 | $31,400 | $0 | $0 |
Agents Affiliated with this Home
-
Ashley Brosnahan

Seller's Agent in 2018
Ashley Brosnahan
Long & Foster
(302) 841-4200
110 in this area
408 Total Sales
-
heather gates
h
Seller Co-Listing Agent in 2018
heather gates
Long & Foster
(302) 858-7805
38 in this area
145 Total Sales
-
MARTHA LOWE

Buyer's Agent in 2018
MARTHA LOWE
Long & Foster
(302) 245-7142
1 in this area
20 Total Sales
-
datacorrect BrightMLS
d
Buyer's Agent in 2015
datacorrect BrightMLS
Non Subscribing Office
Map
Source: Bright MLS
MLS Number: 1002088638
APN: 134-08.00-831.00-212A
- 30855 Starling Rd Unit 100A
- 38868 Cedar Waxwing Ln
- 36039 Indigo Bunting Ct Unit 2
- 36321 Thrasher Ln
- 36102 Vireo Cir
- 32478 Phoebe Dr
- 31027 Scissorbill Rd
- 31827 Skimmer Rd
- 22589 Grebe Ln Unit 18
- 30671 Kingbird Ct Unit 25
- 31455 Railway Rd
- 32871 Widgeon Rd Unit 15
- 20509 Egret Alley Unit 29
- 32845 Widgeon Rd Unit 11
- 32841 Widgeon Rd Unit 10
- 36615 Baltimore Ave
- 36707 Baltimore Ave
- 27 Dorothy Cir
- 406 Serrill Ave
- 30228 Driftwood Ct Unit 77-6
