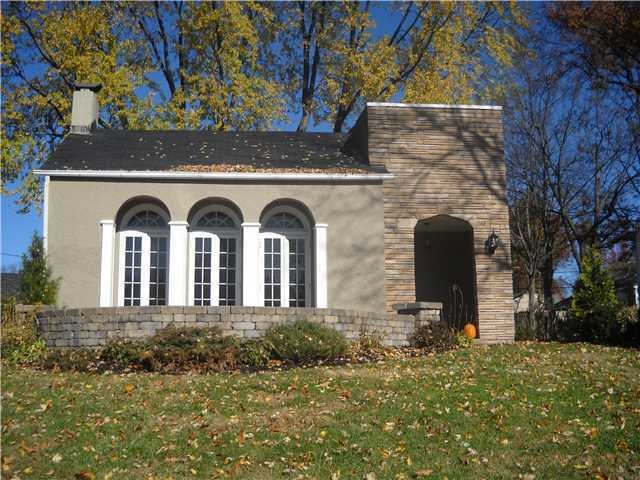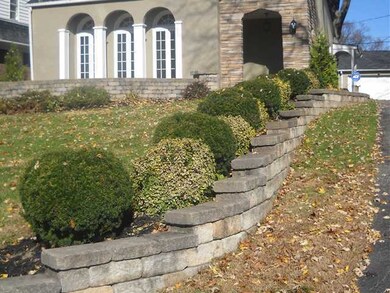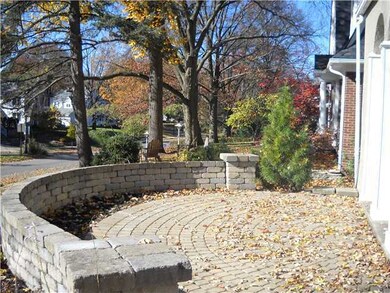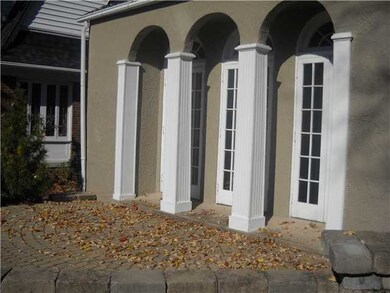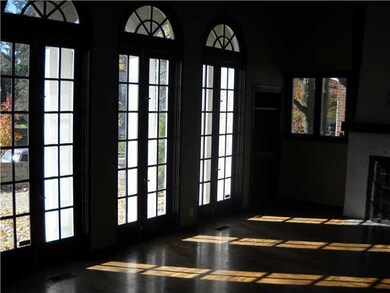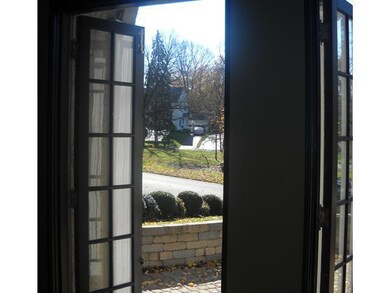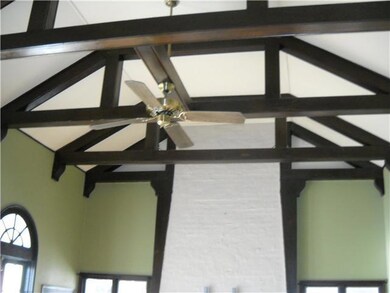
364 E Torrence Rd Columbus, OH 43214
Clintonville NeighborhoodHighlights
- Ranch Style House
- Humidifier
- Home Security System
- Detached Garage
- Patio
- Wood Burning Fireplace
About This Home
As of January 2016All the charm of Clintonville. NEW roof on house & garage. NEW a/c. Many unique features in this hm. Updated kitch w/stnls appl.,wine cooler. Cathedral ceiling. Floor to ceiling FP. Trio of doors open to stone patio. Basement w/full bath and kitchen area w/NEW carpet and NEW drop ceiling.. Lrg mstr walk-in. Lots of storage space. Beautiful curb appeal. Don't miss this one!
Last Agent to Sell the Property
Amelia Jeffers
Keller Williams Capital Ptnrs Listed on: 11/07/2011
Last Buyer's Agent
Patricia Johnston
Keller Williams Consultants License #2002001178
Home Details
Home Type
- Single Family
Est. Annual Taxes
- $4,314
Year Built
- Built in 1935
Parking
- Detached Garage
Home Design
- Ranch Style House
- Block Foundation
- Stucco Exterior
Interior Spaces
- 1,169 Sq Ft Home
- Wood Burning Fireplace
- Insulated Windows
- Basement
- Recreation or Family Area in Basement
- Home Security System
- Laundry on lower level
Kitchen
- Electric Range
- <<microwave>>
- Dishwasher
Bedrooms and Bathrooms
- 2 Main Level Bedrooms
Utilities
- Humidifier
- Central Air
- Heating System Uses Gas
Additional Features
- Patio
- 7,405 Sq Ft Lot
Listing and Financial Details
- Assessor Parcel Number 010-058291
Ownership History
Purchase Details
Home Financials for this Owner
Home Financials are based on the most recent Mortgage that was taken out on this home.Purchase Details
Home Financials for this Owner
Home Financials are based on the most recent Mortgage that was taken out on this home.Purchase Details
Home Financials for this Owner
Home Financials are based on the most recent Mortgage that was taken out on this home.Purchase Details
Home Financials for this Owner
Home Financials are based on the most recent Mortgage that was taken out on this home.Purchase Details
Purchase Details
Similar Homes in Columbus, OH
Home Values in the Area
Average Home Value in this Area
Purchase History
| Date | Type | Sale Price | Title Company |
|---|---|---|---|
| Warranty Deed | $236,900 | Northwest Title Family Of Co | |
| Warranty Deed | $189,000 | None Available | |
| Warranty Deed | $209,500 | Title First Agency Inc | |
| Deed | $125,000 | -- | |
| Deed | $99,800 | -- | |
| Deed | $78,000 | -- |
Mortgage History
| Date | Status | Loan Amount | Loan Type |
|---|---|---|---|
| Open | $201,000 | Future Advance Clause Open End Mortgage | |
| Closed | $225,050 | New Conventional | |
| Previous Owner | $170,100 | New Conventional | |
| Previous Owner | $167,600 | Stand Alone First | |
| Previous Owner | $102,000 | Unknown | |
| Previous Owner | $118,750 | New Conventional |
Property History
| Date | Event | Price | Change | Sq Ft Price |
|---|---|---|---|---|
| 03/27/2025 03/27/25 | Off Market | $189,000 | -- | -- |
| 01/22/2016 01/22/16 | Sold | $236,900 | -1.3% | $203 / Sq Ft |
| 12/23/2015 12/23/15 | Pending | -- | -- | -- |
| 11/05/2015 11/05/15 | For Sale | $239,900 | +26.9% | $205 / Sq Ft |
| 10/19/2012 10/19/12 | Sold | $189,000 | -17.5% | $162 / Sq Ft |
| 09/19/2012 09/19/12 | Pending | -- | -- | -- |
| 11/03/2011 11/03/11 | For Sale | $229,000 | -- | $196 / Sq Ft |
Tax History Compared to Growth
Tax History
| Year | Tax Paid | Tax Assessment Tax Assessment Total Assessment is a certain percentage of the fair market value that is determined by local assessors to be the total taxable value of land and additions on the property. | Land | Improvement |
|---|---|---|---|---|
| 2024 | $5,731 | $125,060 | $58,140 | $66,920 |
| 2023 | $5,762 | $124,005 | $58,135 | $65,870 |
| 2022 | $5,783 | $108,820 | $37,910 | $70,910 |
| 2021 | $5,654 | $108,820 | $37,910 | $70,910 |
| 2020 | $5,661 | $108,820 | $37,910 | $70,910 |
| 2019 | $4,965 | $81,840 | $29,160 | $52,680 |
| 2018 | $4,674 | $81,800 | $29,160 | $52,640 |
| 2017 | $4,901 | $81,800 | $29,160 | $52,640 |
| 2016 | $4,844 | $73,120 | $32,480 | $40,640 |
| 2015 | $4,397 | $73,120 | $32,480 | $40,640 |
| 2014 | $4,408 | $73,120 | $32,480 | $40,640 |
| 2013 | $2,071 | $69,650 | $30,940 | $38,710 |
Agents Affiliated with this Home
-
G
Seller's Agent in 2016
Gary Sinard
Plum Tree Realty
-
B
Buyer's Agent in 2016
Brandon Baker
KW Classic Properties Realty
-
A
Seller's Agent in 2012
Amelia Jeffers
Keller Williams Capital Ptnrs
-
P
Buyer's Agent in 2012
Patricia Johnston
Keller Williams Consultants
Map
Source: Columbus and Central Ohio Regional MLS
MLS Number: 211037345
APN: 010-058291
- 429 Arden Rd
- 319 Piedmont Rd
- 214 Arden Rd
- 410 Acton Rd
- 348 Acton Rd
- 154 E Dunedin Rd
- 221 Oakland Park Ave
- 553 Piedmont Rd
- 324 E North Broadway St
- 449 Oakland Park Ave
- 184 Acton Rd
- 193 Chatham Rd
- 500 Blenheim Rd
- 542 Blenheim Rd
- 91 Oakland Park Ave
- 217 Blenheim Rd
- 117 Chatham Rd
- 99 E North Broadway St
- 214 Blenheim Rd
- 3974 Wynding Dr
