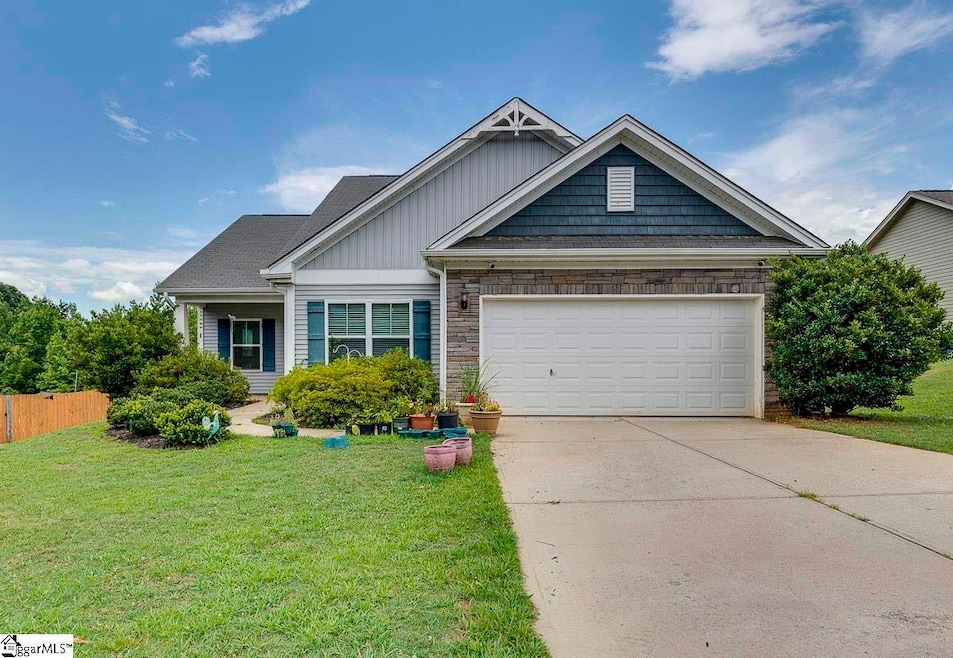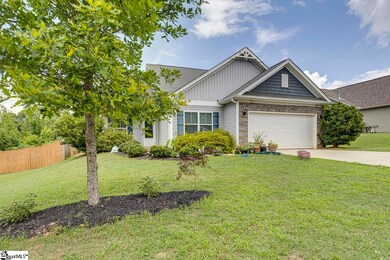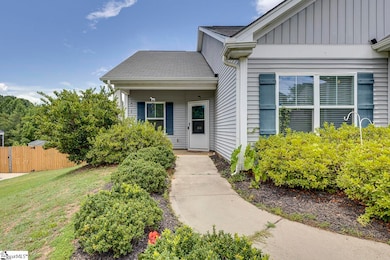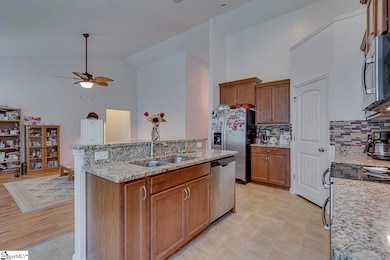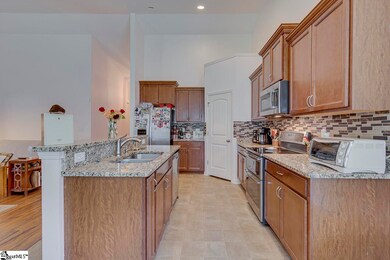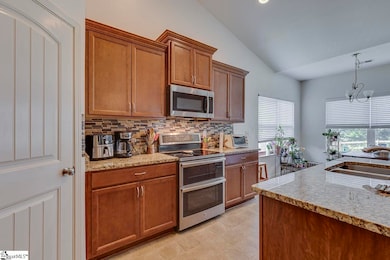
Highlights
- Open Floorplan
- Craftsman Architecture
- Granite Countertops
- Dorman High School Rated A-
- Cathedral Ceiling
- Screened Porch
About This Home
As of August 2025Welcome to 364 Kelly Farm Road in Moore, a beautiful Craftsman-style Ranch in the desirable District 6 school zone. This thoughtfully maintained home provides a flexible open layout, stylish finishes, and a fully fenced backyard ready for relaxing or entertaining. As you arrive, you’ll notice the classic details that set this home apart, from the stone accents to the inviting front entry. When you step inside, you will immediately notice the bright and airy interior with 9-foot ceilings that run throughout the home. The living room features a dramatic vaulted ceiling that adds to the sense of space and light, making it the ideal gathering spot for quiet evenings or hosting. Neutral paint, fresh and clean, gives the home a polished, move-in ready feel from the start. To the left of the foyer, you will find a flexible front room currently used as a den which provides multiple possibilities as a formal dining room, a home office, or studio. This space greatly enhances the home’s livability, flowing naturally into the open-concept kitchen and living areas. The kitchen is a true showstopper, with granite countertops, tile backsplash, sleek stainless-steel appliances, and ample cabinet storage for all your cooking and hosting essentials. Whether you’re prepping for the week or baking holiday goodies, this space is as functional as it is stylish. A raised bar provides additional space for preparation or decor and connects the kitchen to the main living area, perfect for casual dining and conversation. The home’s split-bedroom floor plan ensures privacy and comfort. Tucked toward the back of the home, the primary suite provides a peaceful retreat. The spacious bedroom provides plenty of room for a king-sized bed and additional furniture. In the en-suite bathroom, you'll find a double sink vanity, a walk-in shower, a luxurious garden tub perfect for soaking, and a large walk-in closet with generous storage space. At the front of the home, two additional bedrooms are positioned off their own private hallway, sharing a full bathroom with a tub/shower combination. These rooms are nicely sized, well-lit, and ideal for guests or extra living space. As your tour continues outside, you'll find one of the home’s most relaxing features, a screened back porch that invites you to enjoy all seasons in comfort. Whether sipping morning coffee or unwinding at sunset, this space is made for peaceful moments. The fully fenced backyard is perfect for pets, gardening, or simply enjoying the outdoors with added privacy. Seller improvements include fresh interior paint, storage shed, and new shower heads in both bathrooms, adding a subtle but appreciated touch of refreshment to the home. Eligible for USDA Financing. Ideally located just minutes from shopping, dining, and everyday conveniences, 364 Kelly Farm Road provides the perfect balance of neighborhood tranquility and practical proximity. This home is truly the full package, so don't miss out on your chance to take the tour. Schedule your showing today!
Last Agent to Sell the Property
Keller Williams Greenville Central License #38266 Listed on: 07/03/2025

Home Details
Home Type
- Single Family
Est. Annual Taxes
- $1,198
Year Built
- Built in 2017
Lot Details
- 8,276 Sq Ft Lot
- Fenced Yard
- Level Lot
- Few Trees
Home Design
- Craftsman Architecture
- Ranch Style House
- Slab Foundation
- Composition Roof
- Vinyl Siding
- Stone Exterior Construction
Interior Spaces
- 1,675 Sq Ft Home
- 1,600-1,799 Sq Ft Home
- Open Floorplan
- Smooth Ceilings
- Cathedral Ceiling
- Ceiling Fan
- Insulated Windows
- Combination Dining and Living Room
- Den
- Screened Porch
- Luxury Vinyl Plank Tile Flooring
Kitchen
- Breakfast Room
- Walk-In Pantry
- Electric Oven
- Free-Standing Electric Range
- Built-In Microwave
- Dishwasher
- Granite Countertops
- Disposal
Bedrooms and Bathrooms
- 3 Main Level Bedrooms
- 2 Full Bathrooms
Laundry
- Laundry Room
- Laundry on main level
Attic
- Storage In Attic
- Pull Down Stairs to Attic
Home Security
- Security System Owned
- Storm Windows
- Storm Doors
- Fire and Smoke Detector
Parking
- 2 Car Attached Garage
- Garage Door Opener
- Driveway
Outdoor Features
- Outbuilding
Schools
- Anderson Mill Elementary School
- Rp Dawkins Middle School
- Dorman High School
Utilities
- Forced Air Heating and Cooling System
- Heating System Uses Natural Gas
- Tankless Water Heater
- Gas Water Heater
- Cable TV Available
Community Details
- Built by Mungo Homes
- Tyger Pointe Subdivision
Listing and Financial Details
- Assessor Parcel Number 6-28-00-401.00
Ownership History
Purchase Details
Home Financials for this Owner
Home Financials are based on the most recent Mortgage that was taken out on this home.Purchase Details
Home Financials for this Owner
Home Financials are based on the most recent Mortgage that was taken out on this home.Purchase Details
Similar Homes in the area
Home Values in the Area
Average Home Value in this Area
Purchase History
| Date | Type | Sale Price | Title Company |
|---|---|---|---|
| Deed | $254,000 | None Listed On Document | |
| Deed | $160,260 | None Available | |
| Deed | $245,000 | None Available |
Mortgage History
| Date | Status | Loan Amount | Loan Type |
|---|---|---|---|
| Previous Owner | $162,250 | New Conventional |
Property History
| Date | Event | Price | Change | Sq Ft Price |
|---|---|---|---|---|
| 08/18/2025 08/18/25 | Sold | $279,000 | -0.3% | $174 / Sq Ft |
| 07/03/2025 07/03/25 | For Sale | $279,900 | +10.2% | $175 / Sq Ft |
| 12/04/2024 12/04/24 | Sold | $254,000 | -5.9% | $181 / Sq Ft |
| 11/12/2024 11/12/24 | Pending | -- | -- | -- |
| 10/31/2024 10/31/24 | For Sale | $269,900 | -- | $193 / Sq Ft |
Tax History Compared to Growth
Tax History
| Year | Tax Paid | Tax Assessment Tax Assessment Total Assessment is a certain percentage of the fair market value that is determined by local assessors to be the total taxable value of land and additions on the property. | Land | Improvement |
|---|---|---|---|---|
| 2024 | $1,198 | $7,365 | $604 | $6,761 |
| 2023 | $1,198 | $7,365 | $604 | $6,761 |
| 2022 | $1,115 | $6,404 | $720 | $5,684 |
| 2021 | $1,115 | $6,404 | $720 | $5,684 |
| 2020 | $1,095 | $6,404 | $720 | $5,684 |
| 2019 | $1,095 | $6,404 | $720 | $5,684 |
| 2018 | $1,085 | $6,404 | $720 | $5,684 |
| 2017 | $50 | $144 | $144 | $0 |
| 2016 | $49 | $144 | $144 | $0 |
| 2015 | $48 | $144 | $144 | $0 |
| 2014 | $47 | $144 | $144 | $0 |
Agents Affiliated with this Home
-
John Bowen

Seller's Agent in 2025
John Bowen
Keller Williams Greenville Central
(864) 275-4535
1 in this area
189 Total Sales
-
Brenda Ledford

Buyer's Agent in 2025
Brenda Ledford
BHHS C Dan Joyner - Midtown
(864) 414-9332
1 in this area
75 Total Sales
-
WADE WATT

Seller's Agent in 2024
WADE WATT
Ponce Realty Group
(864) 205-8598
7 in this area
59 Total Sales
-
Cory Autrey

Buyer's Agent in 2024
Cory Autrey
BHHS C Dan Joyner - Augusta Rd
(864) 741-4428
1 in this area
52 Total Sales
Map
Source: Greater Greenville Association of REALTORS®
MLS Number: 1562288
APN: 6-28-00-401.00
- 512 Furman Creek Ct
- 112 Trotter Ct
- 00 Bobo Lake Rd
- 20 W Carver St
- 1091 Tyger Branch Dr
- 1095 Dr
- 912 Diane Ln
- 936 Diane Ln
- Beramont Plan at Pleasant Falls
- Freesia Plan at Pleasant Falls
- Finley Plan at Pleasant Falls
- Neroli Plan at Pleasant Falls
- Mint Plan at Pleasant Falls
- Jasmine Plan at Pleasant Falls
- 957 Diane Ln
- 961 Diane Ln
- 973 Diane Ln
- 977 Diane Ln
- 424 Grand Oak Way
- 968 Diane Ln
