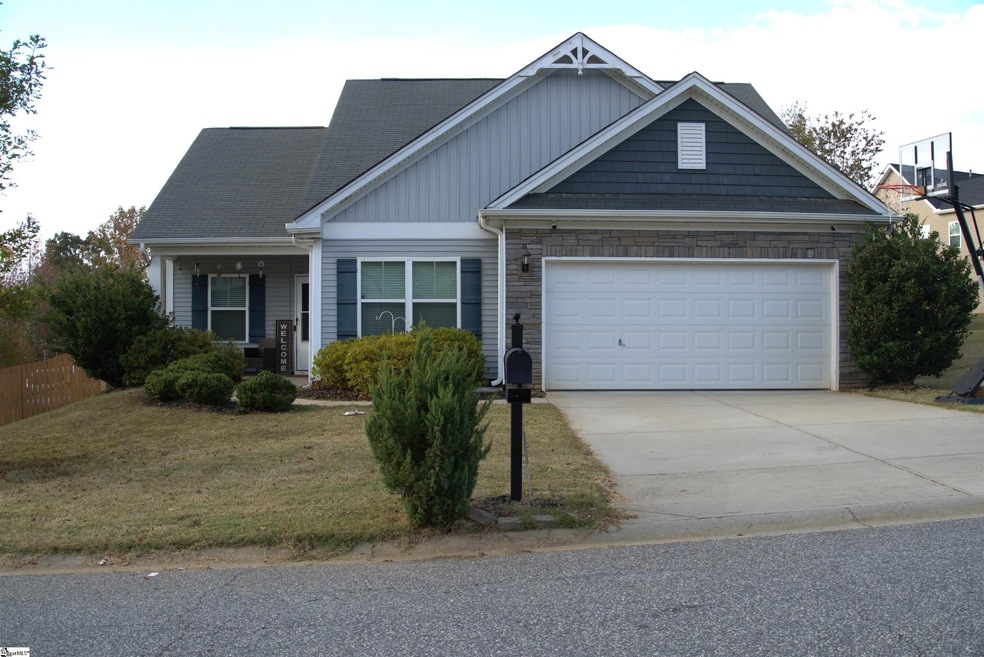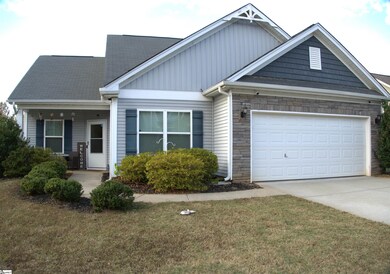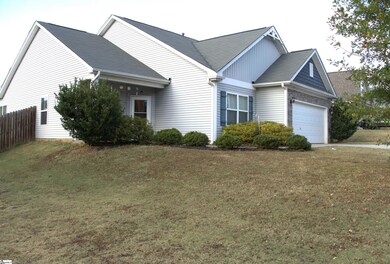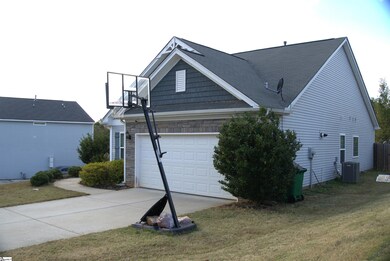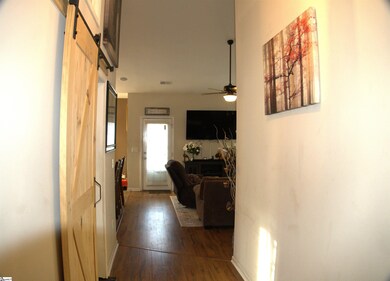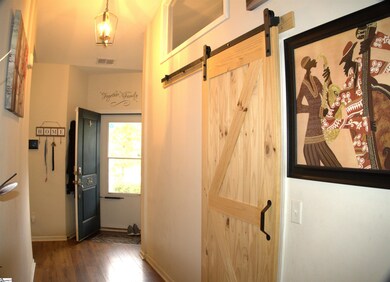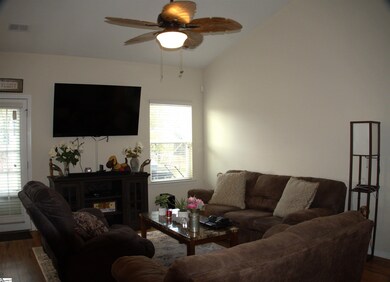
Highlights
- Open Floorplan
- Craftsman Architecture
- Solid Surface Countertops
- Dorman High School Rated A-
- Attic
- Walk-In Pantry
About This Home
As of December 2024This this charming craftsman-style home boasts an open floor plan featuring 3 bedrooms and 2 bathrooms. Step into a spacious interior with 9 ft ceilings, complemented by a modern kitchen equipped with granite countertops and stainless-steel appliances. The master bedroom offers a serene retreat with a separate tub and shower. Outside, enjoy the privacy of a fenced-in backyard perfect for entertaining or relaxation. Located in the desirable district 6 and close to restaurants and shopping. This home is also USDA eligible, making it an excellent opportunity. Come view this property today!
Home Details
Home Type
- Single Family
Est. Annual Taxes
- $1,198
Year Built
- Built in 2017
Lot Details
- 8,276 Sq Ft Lot
- Level Lot
Parking
- 2 Car Attached Garage
Home Design
- Craftsman Architecture
- Brick Exterior Construction
- Slab Foundation
- Composition Roof
- Vinyl Siding
Interior Spaces
- 1,597 Sq Ft Home
- 1,400-1,599 Sq Ft Home
- 1-Story Property
- Open Floorplan
- Smooth Ceilings
- Ceiling height of 9 feet or more
- Ceiling Fan
- Skylights
- Window Treatments
- Combination Dining and Living Room
- Breakfast Room
Kitchen
- Walk-In Pantry
- <<doubleOvenToken>>
- Free-Standing Electric Range
- <<builtInMicrowave>>
- Dishwasher
- Solid Surface Countertops
- Disposal
Flooring
- Carpet
- Laminate
- Vinyl
Bedrooms and Bathrooms
- 3 Main Level Bedrooms
- Walk-In Closet
- 2 Full Bathrooms
- Garden Bath
Laundry
- Laundry Room
- Laundry on main level
- Washer and Electric Dryer Hookup
Attic
- Storage In Attic
- Pull Down Stairs to Attic
Home Security
- Security System Owned
- Storm Windows
- Fire and Smoke Detector
Outdoor Features
- Patio
- Outbuilding
- Front Porch
Schools
- Anderson Mill Elementary School
- Rp Dawkins Middle School
- Dorman High School
Utilities
- Forced Air Heating and Cooling System
- Heating System Uses Natural Gas
- Tankless Water Heater
- Gas Water Heater
- Cable TV Available
Community Details
- Tyger Pointe Subdivision
Listing and Financial Details
- Assessor Parcel Number 6-28-00-401.00
Ownership History
Purchase Details
Home Financials for this Owner
Home Financials are based on the most recent Mortgage that was taken out on this home.Purchase Details
Home Financials for this Owner
Home Financials are based on the most recent Mortgage that was taken out on this home.Purchase Details
Similar Homes in Moore, SC
Home Values in the Area
Average Home Value in this Area
Purchase History
| Date | Type | Sale Price | Title Company |
|---|---|---|---|
| Deed | $254,000 | None Listed On Document | |
| Deed | $160,260 | None Available | |
| Deed | $245,000 | None Available |
Mortgage History
| Date | Status | Loan Amount | Loan Type |
|---|---|---|---|
| Previous Owner | $162,250 | New Conventional |
Property History
| Date | Event | Price | Change | Sq Ft Price |
|---|---|---|---|---|
| 07/17/2025 07/17/25 | Pending | -- | -- | -- |
| 07/03/2025 07/03/25 | For Sale | $279,900 | +10.2% | $179 / Sq Ft |
| 12/04/2024 12/04/24 | Sold | $254,000 | -5.9% | $181 / Sq Ft |
| 11/12/2024 11/12/24 | Pending | -- | -- | -- |
| 10/31/2024 10/31/24 | For Sale | $269,900 | -- | $193 / Sq Ft |
Tax History Compared to Growth
Tax History
| Year | Tax Paid | Tax Assessment Tax Assessment Total Assessment is a certain percentage of the fair market value that is determined by local assessors to be the total taxable value of land and additions on the property. | Land | Improvement |
|---|---|---|---|---|
| 2024 | $1,198 | $7,365 | $604 | $6,761 |
| 2023 | $1,198 | $7,365 | $604 | $6,761 |
| 2022 | $1,115 | $6,404 | $720 | $5,684 |
| 2021 | $1,115 | $6,404 | $720 | $5,684 |
| 2020 | $1,095 | $6,404 | $720 | $5,684 |
| 2019 | $1,095 | $6,404 | $720 | $5,684 |
| 2018 | $1,085 | $6,404 | $720 | $5,684 |
| 2017 | $50 | $144 | $144 | $0 |
| 2016 | $49 | $144 | $144 | $0 |
| 2015 | $48 | $144 | $144 | $0 |
| 2014 | $47 | $144 | $144 | $0 |
Agents Affiliated with this Home
-
John Bowen

Seller's Agent in 2025
John Bowen
KELLER WILLIAMS GREENVILLE CENTRAL
(864) 275-4535
192 Total Sales
-
WADE WATT

Seller's Agent in 2024
WADE WATT
Ponce Realty Group
(864) 205-8598
7 in this area
58 Total Sales
-
Cory Autrey

Buyer's Agent in 2024
Cory Autrey
BHHS C Dan Joyner - Augusta Rd
(864) 741-4428
1 in this area
50 Total Sales
Map
Source: Greater Greenville Association of REALTORS®
MLS Number: 1541011
APN: 6-28-00-401.00
