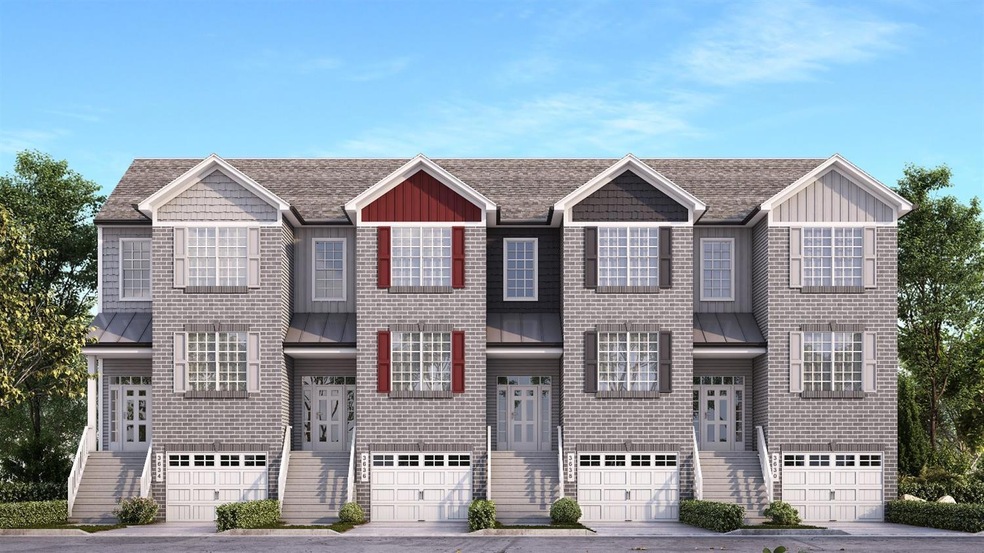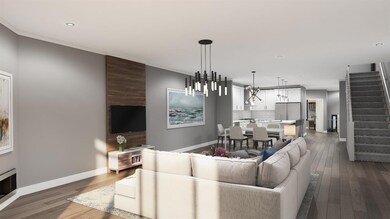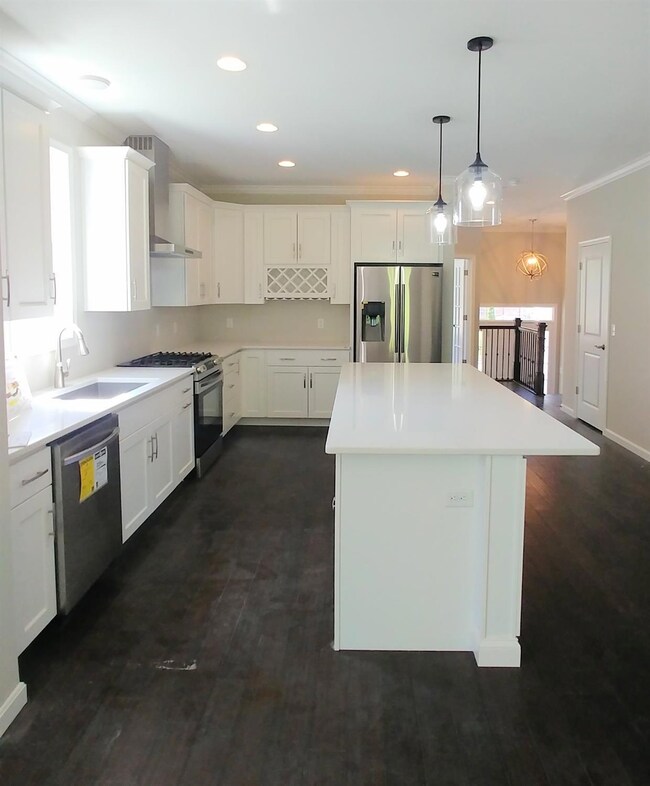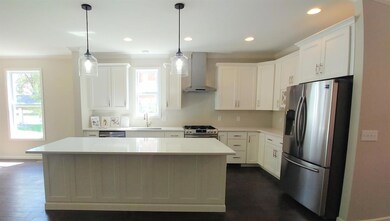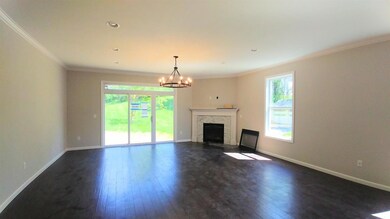
$480,000
- 4 Beds
- 3 Baths
- 2,453 Sq Ft
- 2014 Clarion Ave
- Cincinnati, OH
Fantastic remodel in Evanston! All new interior and exterior - new roof and gutters, siding, windows, HVAC, water heater, new wire and plumbing, driveway, garage, new front and back porch, fresh paint throughout. Everywhere you look - upgrades! Kitchen features all stainless steel appliances. Full bathroom on main level. Privacy fenced-in backyard. Don't miss your chance to move right in to this
Jamie Hurtubise Keller Williams Advisors
