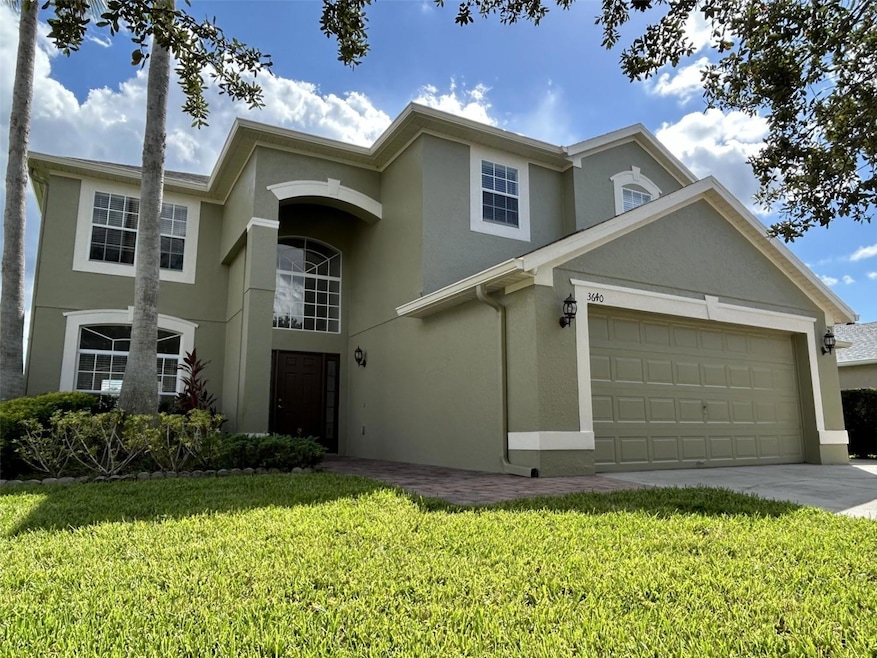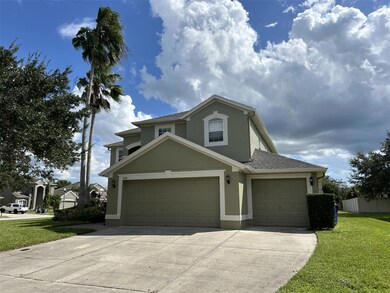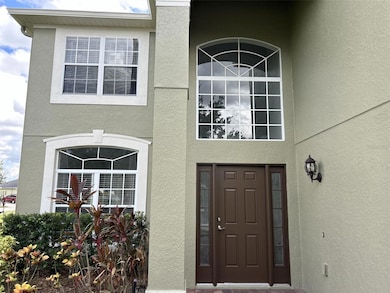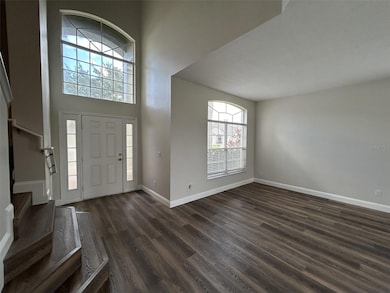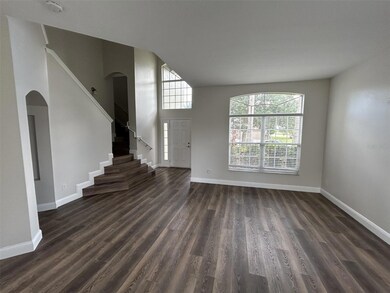3640 Daydream Place Saint Cloud, FL 34772
Highlights
- Open Floorplan
- Wood Flooring
- Corner Lot
- Clubhouse
- Loft
- High Ceiling
About This Home
NO APPLICATION FEES! Only ONE(1) Month Security Deposit. Washer, dryer, lawn service, and HOA fees are included. Live the Florida sunshine lifestyle in beautiful St. Cloud. Warm and cozy 2-story home features 4 Bedrooms & 2.5 Baths with 2,865 sq.ft. on a corner lot. Well-appointed, roomy kitchen features stainless steel appliances and 42" cabinets. The kitchen looks out to the nook and family room, with the backyard lanai just outside. Four bedrooms are upstairs with a bonus loft for gatherings or additional space. 3-car garage provides ample room for cars, equipment, or storage. Year round access to the community clubhouse and pool are also included. Schedule a viewing and come see it for yourself! Potential tenants should have a credit score above 650 and household gross monthly income above $8,400. (3x rent)
Home Details
Home Type
- Single Family
Est. Annual Taxes
- $6,250
Year Built
- Built in 2006
Lot Details
- 0.26 Acre Lot
- Lot Dimensions are 65x116
- Corner Lot
Parking
- 3 Car Attached Garage
- Garage Door Opener
- Driveway
Interior Spaces
- 2,865 Sq Ft Home
- 2-Story Property
- Open Floorplan
- Coffered Ceiling
- High Ceiling
- Ceiling Fan
- Drapes & Rods
- Blinds
- Family Room Off Kitchen
- Loft
Kitchen
- Range
- Microwave
- Ice Maker
- Dishwasher
Flooring
- Wood
- Carpet
- Ceramic Tile
Bedrooms and Bathrooms
- 4 Bedrooms
- Primary Bedroom Upstairs
- Walk-In Closet
Laundry
- Laundry Room
- Dryer
- Washer
Schools
- Hickory Tree Elementary School
- Harmony Middle School
- Harmony High School
Utilities
- Central Heating and Cooling System
- Electric Water Heater
Listing and Financial Details
- Residential Lease
- Security Deposit $2,800
- Property Available on 7/19/25
- The owner pays for grounds care, management, recreational
- 12-Month Minimum Lease Term
- Application Fee: 0
- Assessor Parcel Number 34-26-30-0056-0001-2060
Community Details
Overview
- Property has a Home Owners Association
- Access Management Association
- Esprit Ph 1 Subdivision
Amenities
- Clubhouse
Recreation
- Community Pool
Pet Policy
- No Pets Allowed
Map
Source: Stellar MLS
MLS Number: B4902013
APN: 34-26-30-0056-0001-2060
- 3660 Daydream Place
- 3635 Daydream Place
- 3657 Daydream Place
- 3859 Spirited Cir
- 3848 Spirited Cir
- 3601 Daydream Place
- 3638 Doe Run Dr
- 3797 Briarwood Estates Cir
- 3747 Moon Dancer Place
- Lot 118 Doe Dr
- 3523 Rhapsody St
- 3610 Doe Run Dr
- 3856 Enchantment Ln
- 3881 Wind Dancer Cir
- 3505 Rhapsody St
- 3893 Wind Dancer Cir
- 3894 Wind Dancer Cir
- 3686 Ricky Ln
- 3960 Doe Dr
- 3866 Cabo Rojo Dr
- 3797 Briarwood Estates Cir
- 3608 Doe Run Dr
- 3503 Pixie Ln
- 3512 Rhapsody St
- 2511 Bobby Lee Ln
- 3889 Cabo Rojo Dr
- 2010 Big Buck Dr
- 3612 Holden Dr
- 3722 Ricky Ln
- 3848 Cabo Rojo Dr
- 3639 Scarlet Oak Dr
- 3551 Vega Creek Dr
- 3466 Allegra Cir
- 3417 Soaring Dr
- 1860 Cayman Cove Cir
- 3645 Moca Dr
- 3739 Crossing Creek Blvd
- 3319 Kaleigh Ct
- 3503 Harlequin Dr
- 3337 Whistling Trail
