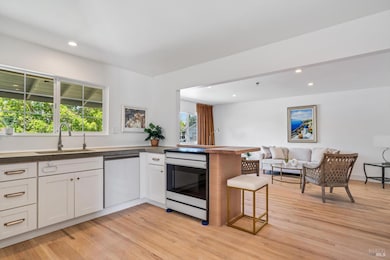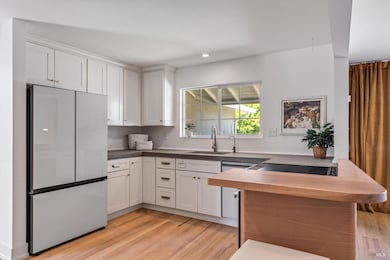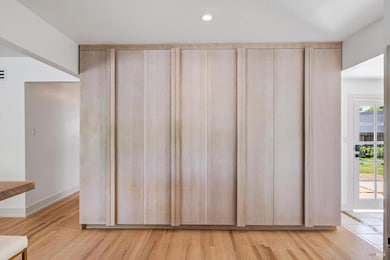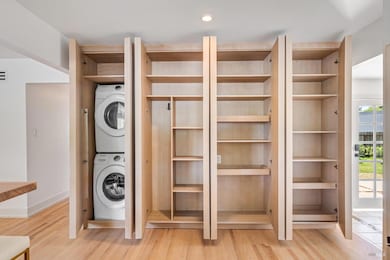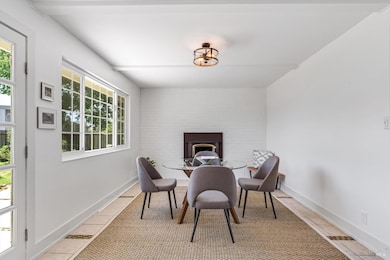
3641 Evergreen Ct Napa, CA 94558
Bel Aire NeighborhoodEstimated payment $5,279/month
Highlights
- Very Popular Property
- Deck
- Walk-In Pantry
- Solar Power Battery
- Wood Flooring
- 2 Car Direct Access Garage
About This Home
Looking for a North Napa home that blends contemporary design, energy efficiency, and ADU potential? Welcome to 3641 Evergreen Court a stylish, single-level residence situated on a quiet court. With 3 bedrooms, 2 bathrooms, and 1,261 square feet of beautifully remodeled space, this home features Red Oak hardwood floors, living room, cozy family / dining room with fireplace, and an open-concept layout. The kitchen is a showstopper boasting custom floor-to-ceiling Rift Sawn White Oak cabinetry and all glass-front appliances that include Samsung refrigerator, dishwasher plus an induction stove-top, and hidden stacked laundry. There is central heating and air conditioning, Solar panels and Tesla battery. Outside, enjoy a large, fenced yard with citrus trees, room for RV parking, a detached structure with ADU potential. The 2 attached 2 car garage has interior access. Great location with proximity to Belaire Shopping Center where you will find Whole Foods, Trader Joe's, OSH & Target. The home is close to schools and transportation.
Open House Schedule
-
Sunday, June 01, 20251:00 to 4:00 pm6/1/2025 1:00:00 PM +00:006/1/2025 4:00:00 PM +00:00Add to Calendar
Home Details
Home Type
- Single Family
Est. Annual Taxes
- $7,663
Year Built
- Built in 1959 | Remodeled
Lot Details
- 8,224 Sq Ft Lot
- East Facing Home
- Property is Fully Fenced
- Wood Fence
- Landscaped
- Garden
Parking
- 2 Car Direct Access Garage
- Front Facing Garage
- Garage Door Opener
Home Design
- Concrete Foundation
- Composition Roof
- Stucco
Interior Spaces
- 1,261 Sq Ft Home
- 1-Story Property
- Wood Burning Fireplace
- Self Contained Fireplace Unit Or Insert
- Brick Fireplace
- Living Room
- Family or Dining Combination
Kitchen
- Walk-In Pantry
- Dishwasher
- Concrete Kitchen Countertops
- Disposal
Flooring
- Wood
- Tile
Bedrooms and Bathrooms
- 3 Bedrooms
- Bathroom on Main Level
- 2 Full Bathrooms
- Bathtub with Shower
Laundry
- Laundry closet
- Stacked Washer and Dryer
Home Security
- Carbon Monoxide Detectors
- Fire and Smoke Detector
Eco-Friendly Details
- Energy-Efficient Appliances
- Solar Power Battery
- Solar Power System
- Solar owned by seller
Outdoor Features
- Deck
- Patio
- Outbuilding
Utilities
- Central Heating and Cooling System
- Natural Gas Connected
- Internet Available
- Cable TV Available
Listing and Financial Details
- Assessor Parcel Number 001-555-019-000
Map
Home Values in the Area
Average Home Value in this Area
Tax History
| Year | Tax Paid | Tax Assessment Tax Assessment Total Assessment is a certain percentage of the fair market value that is determined by local assessors to be the total taxable value of land and additions on the property. | Land | Improvement |
|---|---|---|---|---|
| 2023 | $7,663 | $606,970 | $273,409 | $333,561 |
| 2022 | $7,437 | $595,070 | $268,049 | $327,021 |
| 2021 | $7,335 | $583,403 | $262,794 | $320,609 |
| 2020 | $7,282 | $577,422 | $260,100 | $317,322 |
| 2019 | $7,132 | $566,100 | $255,000 | $311,100 |
| 2018 | $7,037 | $555,000 | $250,000 | $305,000 |
| 2017 | $6,769 | $532,951 | $245,008 | $287,943 |
| 2016 | $6,637 | $522,502 | $240,204 | $282,298 |
| 2015 | $5,733 | $471,240 | $214,896 | $256,344 |
| 2014 | $5,274 | $428,400 | $195,360 | $233,040 |
Property History
| Date | Event | Price | Change | Sq Ft Price |
|---|---|---|---|---|
| 05/25/2025 05/25/25 | For Sale | $829,000 | +49.4% | $657 / Sq Ft |
| 12/21/2017 12/21/17 | Sold | $555,000 | 0.0% | $440 / Sq Ft |
| 11/03/2017 11/03/17 | Pending | -- | -- | -- |
| 10/27/2017 10/27/17 | For Sale | $555,000 | -- | $440 / Sq Ft |
Purchase History
| Date | Type | Sale Price | Title Company |
|---|---|---|---|
| Grant Deed | $555,000 | Fidelity National Title Co | |
| Trustee Deed | $438,000 | Accommodation | |
| Interfamily Deed Transfer | -- | Multiple | |
| Grant Deed | $425,000 | Fidelity National Title Co | |
| Interfamily Deed Transfer | -- | -- | |
| Interfamily Deed Transfer | -- | North American Title Co | |
| Interfamily Deed Transfer | -- | North American Title Co |
Mortgage History
| Date | Status | Loan Amount | Loan Type |
|---|---|---|---|
| Open | $15,749 | Credit Line Revolving | |
| Open | $566,932 | VA | |
| Previous Owner | $350,400 | Stand Alone Refi Refinance Of Original Loan | |
| Previous Owner | $488,000 | Unknown | |
| Previous Owner | $449,000 | Purchase Money Mortgage | |
| Previous Owner | $361,250 | Purchase Money Mortgage | |
| Previous Owner | $281,750 | No Value Available | |
| Previous Owner | $75,000 | Unknown | |
| Closed | $63,750 | No Value Available |
Similar Homes in Napa, CA
Source: Bay Area Real Estate Information Services (BAREIS)
MLS Number: 325036548
APN: 001-555-019
- 3549 Beckworth Dr
- 3500 Beckworth Dr
- 1648 Tallac St
- 3602 Idlewild Ave
- 3478 Willis Dr
- 2274 Vandeleur Dr
- 2298 Vandeleur Dr
- 83 Summerbrooke Cir
- 3817 Yosemite St
- 6 Summerbrooke Cir
- 110 Valley Club Cir
- 129 Firefly Ln
- 1828 Trower Ave
- 89 Valley Club Cir
- 125 Valley Club Cir
- 223 Pheasant Ct
- 3936 Pall Mall Ct
- 11 Fountain Grove Cir
- 1906 Wise Ave
- 1132 Pear Tree Ln


