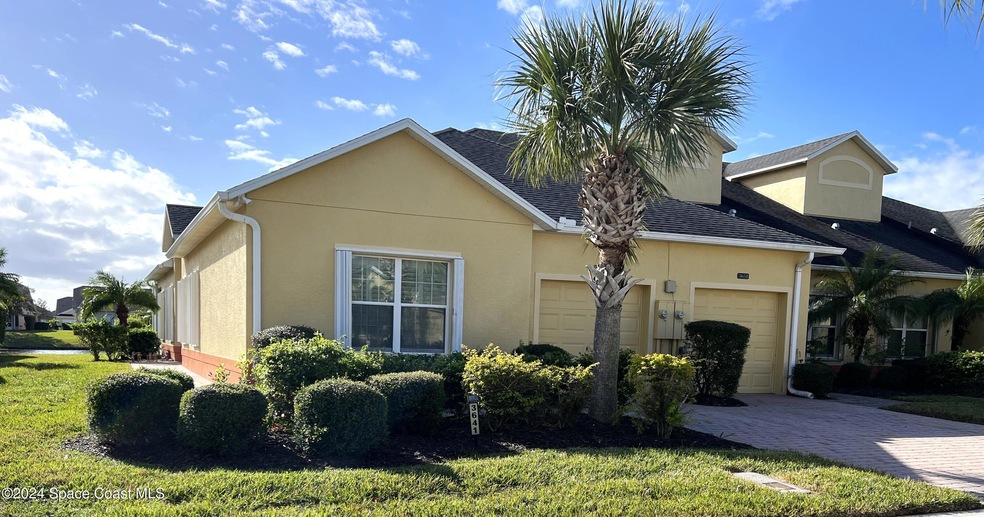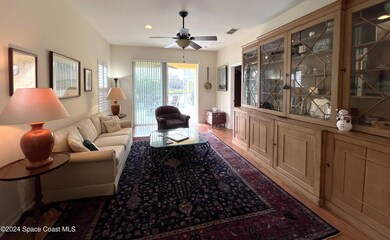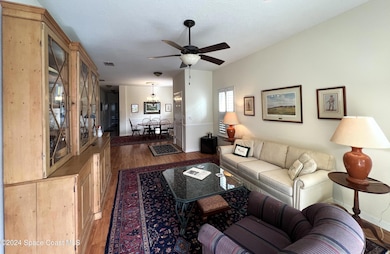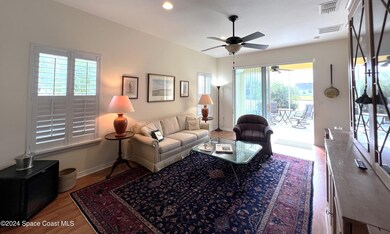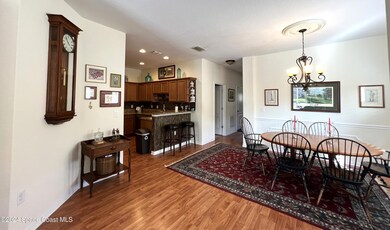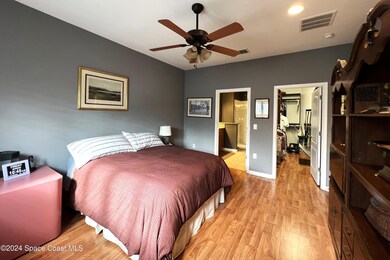
3641 Funston Cir Melbourne, FL 32940
Heritage Isle NeighborhoodHighlights
- Lake Front
- Senior Community
- Clubhouse
- 24-Hour Security
- Open Floorplan
- Screened Porch
About This Home
As of March 2025This Townhouse is in Heritage Isle, one of the most desired senior communities in Brevard, is ready for a new owner. This end unit is a 2 bdrm, 2 bath, 1 car garage, a flex room and open floor plan. Has a view of the lake from the living room, master bedroom and oversized screened porch, a perfect place to sit and relax. Amenities offered are clubhouse, community pool, tennis, pickleball, shuffleboard, numerous activities including a weight/exercise room, card room, pool room, ballroom, bistro and more. Also has 24/7 security with a manned guard at the gated entry. Also includes shutters, volume ceilings, stainless appliances, laminate and tile throughout. AC 2011, HWH 2020. This villa is move in ready.
Last Agent to Sell the Property
Davis Realty Group, LLC License #703230 Listed on: 12/14/2024
Townhouse Details
Home Type
- Townhome
Est. Annual Taxes
- $2,299
Year Built
- Built in 2011
Lot Details
- 4,792 Sq Ft Lot
- Lake Front
- East Facing Home
- Backyard Sprinklers
HOA Fees
Parking
- 1 Car Attached Garage
- Garage Door Opener
Home Design
- Shingle Roof
- Block Exterior
- Asphalt
- Stucco
Interior Spaces
- 1,526 Sq Ft Home
- 1-Story Property
- Open Floorplan
- Ceiling Fan
- Screened Porch
- Lake Views
- Security Gate
Kitchen
- Breakfast Bar
- Electric Range
- Microwave
Flooring
- Laminate
- Tile
Bedrooms and Bathrooms
- 2 Bedrooms
- Walk-In Closet
- 2 Full Bathrooms
- Shower Only
Laundry
- Laundry in unit
- Washer and Electric Dryer Hookup
Schools
- Quest Elementary School
- Kennedy Middle School
- Viera High School
Utilities
- Central Heating and Cooling System
- Electric Water Heater
- Cable TV Available
Listing and Financial Details
- Assessor Parcel Number 26-36-08-25-0000b.0-0017.00
Community Details
Overview
- Senior Community
- Association fees include ground maintenance, security
- Heritage Isle Club Association
- Heritage Isle Pud Phase 6 Subdivision
- Car Wash Area
Amenities
- Clubhouse
Recreation
- Pickleball Courts
- Shuffleboard Court
- Community Pool
- Community Spa
- Jogging Path
Pet Policy
- Dogs and Cats Allowed
- Breed Restrictions
Security
- 24-Hour Security
- 24 Hour Access
- Fire and Smoke Detector
Ownership History
Purchase Details
Home Financials for this Owner
Home Financials are based on the most recent Mortgage that was taken out on this home.Purchase Details
Purchase Details
Home Financials for this Owner
Home Financials are based on the most recent Mortgage that was taken out on this home.Purchase Details
Home Financials for this Owner
Home Financials are based on the most recent Mortgage that was taken out on this home.Similar Homes in the area
Home Values in the Area
Average Home Value in this Area
Purchase History
| Date | Type | Sale Price | Title Company |
|---|---|---|---|
| Warranty Deed | $328,500 | State Title Partners | |
| Interfamily Deed Transfer | -- | Attorney | |
| Warranty Deed | $195,000 | Sunbelt Title Agency | |
| Warranty Deed | $139,000 | North American Title Company |
Mortgage History
| Date | Status | Loan Amount | Loan Type |
|---|---|---|---|
| Open | $295,650 | New Conventional | |
| Previous Owner | $160,857 | VA | |
| Previous Owner | $152,000 | No Value Available | |
| Previous Owner | $135,466 | FHA |
Property History
| Date | Event | Price | Change | Sq Ft Price |
|---|---|---|---|---|
| 03/10/2025 03/10/25 | Sold | $328,500 | -3.4% | $215 / Sq Ft |
| 02/25/2025 02/25/25 | Pending | -- | -- | -- |
| 12/14/2024 12/14/24 | For Sale | $339,900 | +74.3% | $223 / Sq Ft |
| 08/20/2015 08/20/15 | Sold | $195,000 | -3.9% | $128 / Sq Ft |
| 07/09/2015 07/09/15 | Pending | -- | -- | -- |
| 07/05/2015 07/05/15 | Price Changed | $203,000 | -2.4% | $133 / Sq Ft |
| 07/02/2015 07/02/15 | For Sale | $208,000 | 0.0% | $136 / Sq Ft |
| 06/16/2015 06/16/15 | Pending | -- | -- | -- |
| 06/10/2015 06/10/15 | For Sale | $208,000 | -- | $136 / Sq Ft |
Tax History Compared to Growth
Tax History
| Year | Tax Paid | Tax Assessment Tax Assessment Total Assessment is a certain percentage of the fair market value that is determined by local assessors to be the total taxable value of land and additions on the property. | Land | Improvement |
|---|---|---|---|---|
| 2023 | $2,173 | $179,600 | $0 | $0 |
| 2022 | $2,053 | $174,370 | $0 | $0 |
| 2021 | $1,904 | $169,300 | $0 | $0 |
| 2020 | $1,845 | $166,970 | $0 | $0 |
| 2019 | $1,788 | $163,220 | $0 | $0 |
| 2018 | $1,783 | $160,180 | $0 | $0 |
| 2017 | $1,780 | $156,890 | $0 | $0 |
| 2016 | $1,794 | $152,810 | $24,200 | $128,610 |
| 2015 | $2,332 | $113,660 | $20,900 | $92,760 |
| 2014 | $2,338 | $112,760 | $20,900 | $91,860 |
Agents Affiliated with this Home
-
Mike Davis

Seller's Agent in 2025
Mike Davis
Davis Realty Group, LLC
(321) 720-7800
1 in this area
64 Total Sales
-
Stacie Brown Kelly

Buyer's Agent in 2025
Stacie Brown Kelly
Keller Williams Advantage Rlty
(407) 221-4954
1 in this area
1,042 Total Sales
-
D
Seller's Agent in 2015
Dennis Hoffman
Coldwell Banker Res. R.E.
(561) 716-8554
-
SALLIE MACK

Buyer's Agent in 2015
SALLIE MACK
Sell Florida Homes, Inc.
(321) 720-2221
12 Total Sales
Map
Source: Space Coast MLS (Space Coast Association of REALTORS®)
MLS Number: 1032009
APN: 26-36-08-25-0000B.0-0017.00
- 3722 Carambola Cir
- 3479 Ahern Place
- 3489 Ahern Place
- 3853 Carambola Cir
- 6741 Ringold St
- 3523 Carambola Cir
- 3980 Funston Cir
- 3140 Le Conte St
- 6921 Abbeyville Rd
- 3130 Le Conte St
- 3164 Savoy Dr
- 3196 Quint Dr
- 3495 Gurrero Dr
- 6908 Mcgrady Dr
- 3156 Quint Dr
- 2500 Camberly Cir
- 2530 Camberly Cir
- 3485 Sansome Cir
- 3121 Camberly Cir
- 6848 Toland Dr Unit 208
