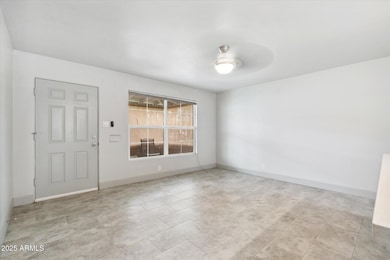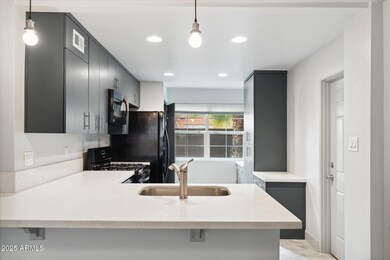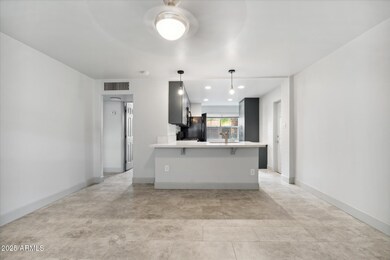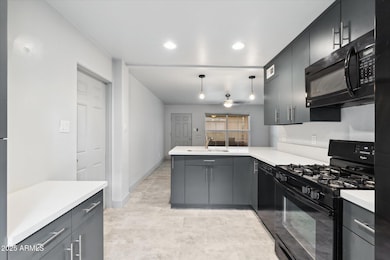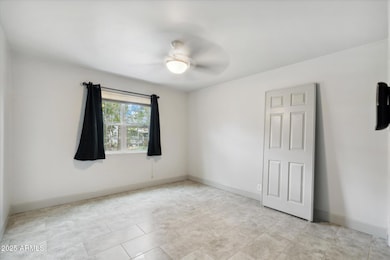
3641 N 15th Ave Phoenix, AZ 85015
Campus Vista NeighborhoodEstimated payment $3,826/month
Highlights
- Brick Veneer
- Central Air
- Heating System Uses Natural Gas
- Phoenix Coding Academy Rated A
- Concrete Flooring
About This Home
Tri-plex for Investors who want a a rare cash-flow opportunity ! remodel Completed in 2019, featuring upscale materials and high-end finishes designed to attract quality, long-term tenants. Each spacious unit offers 2 bedrooms and 1 bathroom, along with convenient in-unit laundry. Upgrades include tankless water heaters, newer HVAC systems, dual-pane windows, and completely new kitchens and bathrooms offering abundant cabinet space and storage. Beautiful tile flooring throughout ensures easy maintenance. Located in a highly desirable area, these units lease quickly and command premium rental rates. The property also includes covered parking for added tenant convenience. see it today !
Property Details
Home Type
- Multi-Family
Est. Annual Taxes
- $1,463
Year Built
- Built in 1950
Home Design
- Brick Veneer
- Composition Roof
- Built-Up Roof
Parking
- 2 Open Parking Spaces
- 5 Parking Spaces
- Carport
Schools
- Encanto Elementary School
- Clarendon Middle School
- Central High School
Utilities
- Central Air
- Heating System Uses Natural Gas
- Heat Pump System
- Window Unit Heating System
Additional Features
- Concrete Flooring
- Property fronts an alley
Listing and Financial Details
- Legal Lot and Block 9 / 1
- Assessor Parcel Number 110-14-010
Community Details
Overview
- 2 Buildings
- 3 Units
- Building Dimensions are 8522
- Clarendon Square Subdivision
Building Details
- Operating Expense $1,463
Map
Home Values in the Area
Average Home Value in this Area
Tax History
| Year | Tax Paid | Tax Assessment Tax Assessment Total Assessment is a certain percentage of the fair market value that is determined by local assessors to be the total taxable value of land and additions on the property. | Land | Improvement |
|---|---|---|---|---|
| 2025 | $1,463 | $11,660 | -- | -- |
| 2024 | $1,414 | $11,105 | -- | -- |
| 2023 | $1,414 | $47,650 | $9,530 | $38,120 |
| 2022 | $1,347 | $32,850 | $6,570 | $26,280 |
| 2021 | $1,375 | $28,860 | $5,770 | $23,090 |
| 2020 | $1,340 | $24,110 | $4,820 | $19,290 |
| 2019 | $1,280 | $20,670 | $4,130 | $16,540 |
| 2018 | $1,236 | $17,760 | $3,550 | $14,210 |
| 2017 | $1,132 | $14,630 | $2,920 | $11,710 |
| 2016 | $1,091 | $12,710 | $2,540 | $10,170 |
| 2015 | $1,015 | $11,230 | $2,240 | $8,990 |
Property History
| Date | Event | Price | Change | Sq Ft Price |
|---|---|---|---|---|
| 08/22/2025 08/22/25 | Price Changed | $685,000 | -2.1% | $272 / Sq Ft |
| 07/10/2025 07/10/25 | For Sale | $700,000 | +35.9% | $278 / Sq Ft |
| 10/04/2019 10/04/19 | Sold | $515,000 | -4.6% | $613 / Sq Ft |
| 08/22/2019 08/22/19 | For Sale | $540,000 | +163.4% | $643 / Sq Ft |
| 07/12/2017 07/12/17 | Sold | $205,000 | +2.5% | $244 / Sq Ft |
| 07/10/2017 07/10/17 | For Sale | $200,000 | 0.0% | $238 / Sq Ft |
| 07/10/2017 07/10/17 | Price Changed | $200,000 | 0.0% | $238 / Sq Ft |
| 06/20/2017 06/20/17 | Pending | -- | -- | -- |
| 06/17/2017 06/17/17 | For Sale | $200,000 | -- | $238 / Sq Ft |
Purchase History
| Date | Type | Sale Price | Title Company |
|---|---|---|---|
| Warranty Deed | $515,000 | Pioneer Title Agency Inc | |
| Warranty Deed | $285,000 | Clear Title Agency Of Arizon | |
| Warranty Deed | $215,000 | American Title Service Agenc | |
| Interfamily Deed Transfer | -- | American Title Service Agenc | |
| Warranty Deed | $205,000 | American Title Service Agenc |
Mortgage History
| Date | Status | Loan Amount | Loan Type |
|---|---|---|---|
| Open | $398,000 | New Conventional | |
| Closed | $385,000 | New Conventional | |
| Closed | $385,000 | New Conventional | |
| Previous Owner | $204,900 | Unknown | |
| Previous Owner | $189,900 | Commercial |
Similar Homes in Phoenix, AZ
Source: Arizona Regional Multiple Listing Service (ARMLS)
MLS Number: 6891841
APN: 110-14-010
- 3630 N 15th Ave
- 3602 N 15th Ave
- 1507 W Whitton Ave
- 3827 N 13th Ave
- 4009 N 15th Ave
- 1538 W Osborn Rd
- 1639 W Indianola Ave
- 1407-09-11 W Indian School Rd
- 3413 N 16th Dr
- 4006 N 11th Ave
- 1701 W Clarendon Ave
- 1002 W Indianola Ave
- 1605 W Osborn Rd
- 1611 W Osborn Rd
- 4032 N 11th Ave
- 846 W Mitchell Dr
- 1322 W Flower St
- 1141 W Monterosa St
- 1621 W Mulberry Dr
- 829 W Mitchell Dr
- 3631 N 15th Ave Unit C
- 4012 N 15th Ave Unit 5
- 1508 W Amelia Ave
- 1349 W Osborn Rd Unit 9
- 1001 W Clarendon Ave
- 842 W Fairmount Ave
- 844 W Osborn Rd Unit 3
- 844 W Osborn Rd Unit 4
- 3308 N 11th Ave
- 3832 N 8th Ave
- 1804 W Weldon Ave
- 4025 N 8th Ave
- 4213 N Westview Dr
- 4213 N Westview Dr Unit 2
- 3633 N 6th Ave
- 3130 N 7th Ave
- 3015 N 17th Ave
- 3343 N 6th Ave
- 4112 N 6th Ave
- 801 W Earll Dr


