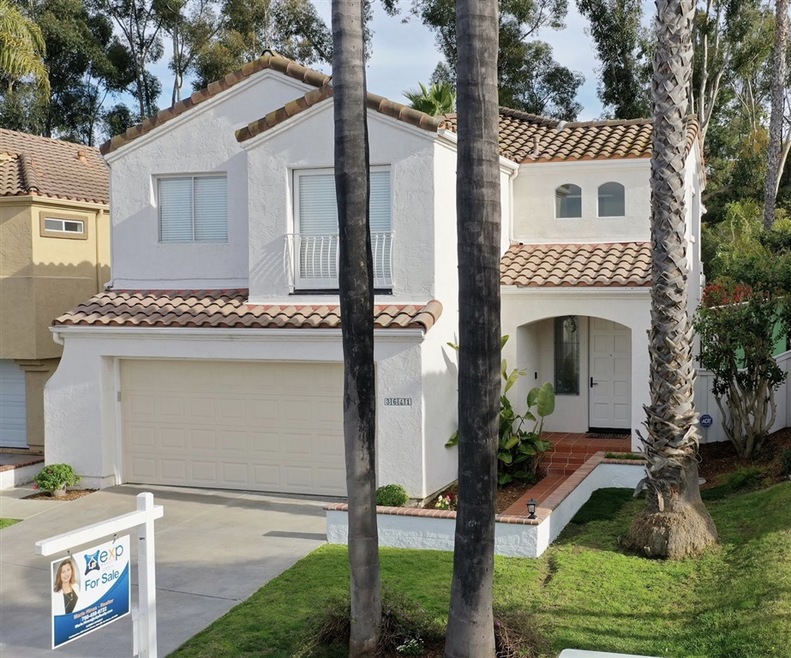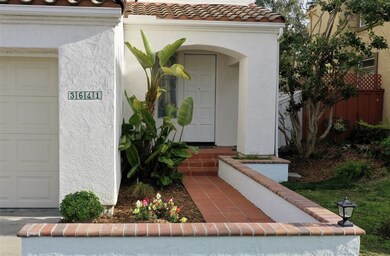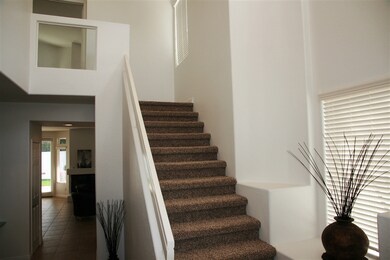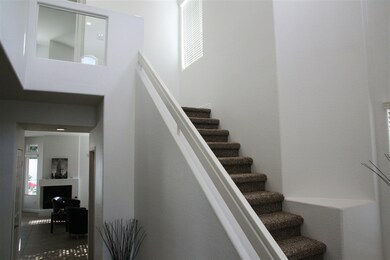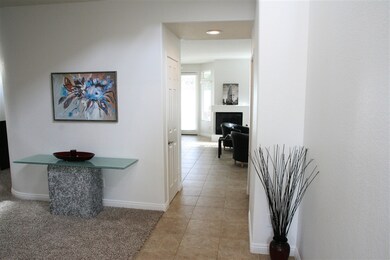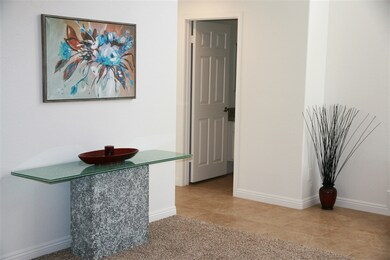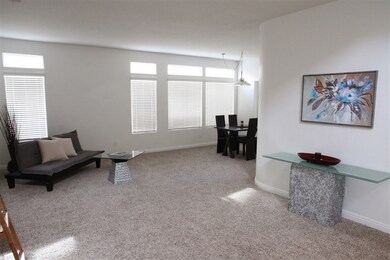
3641 Via Bernardo Oceanside, CA 92056
Ocean Hills NeighborhoodEstimated Value: $1,123,000 - $1,195,000
Highlights
- Heated Pool
- View of Trees or Woods
- Bonus Room
- Rancho Buena Vista High School Rated A-
- Traditional Architecture
- Laundry Room
About This Home
As of April 2019A must see! This beautiful home is situated in the tranquil Terra Mar community. This large plan has 4 bedrooms and a bonus room. The home was just updated with the new owners in mind, to create a way for you to make this home your own. The kitchen faces east overlooking a zen-like back yard that is bright and cheery. Perfect family home with great schools nearby. Terra Mar amenities include clubhouse, pool, spa and playground in an open area for the kids to play. Hurry, priced to sell! New interior paint • New baseboards • New carpet • New granite in kitchen, wet bar & downstairs bath • New kitchen sink • New energy-efficient LED lighting throughout • Smart features: Sensi thermostat & Ring doorbell • New smoke alarms & carbon monoxide alarms • New range, microwave & dishwasher • New toilets throughout • New outlets & switches throughout • New tile flooring in master bath • Backyard: New sod, paint on fence & mulch in flower beds. Neighborhoods: Terra Mar Other Fees: 0 Sewer: Public Sewer Topography: LL
Last Agent to Sell the Property
Marie Hines
eXp Realty of California, Inc License #01948017 Listed on: 01/22/2019

Home Details
Home Type
- Single Family
Est. Annual Taxes
- $8,172
Year Built
- Built in 1990
Lot Details
- Wood Fence
- Fence is in good condition
- Property is zoned R-1:SINGLE
HOA Fees
- $152 Monthly HOA Fees
Parking
- 2 Open Parking Spaces
- 2 Car Garage
- Parking Available
- Unassigned Parking
Property Views
- Woods
- Park or Greenbelt
Home Design
- Traditional Architecture
- Stucco
Interior Spaces
- 2,585 Sq Ft Home
- 2-Story Property
- Family Room with Fireplace
- Bonus Room
Kitchen
- Self-Cleaning Oven
- Gas Cooktop
- Microwave
- Dishwasher
Bedrooms and Bathrooms
- 4 Bedrooms
Laundry
- Laundry Room
- Laundry on upper level
- Washer and Gas Dryer Hookup
Pool
- Heated Pool
- Solar Heated Pool
Utilities
- Forced Air Heating and Cooling System
- Heating System Uses Natural Gas
- Vented Exhaust Fan
Listing and Financial Details
- Assessor Parcel Number 1694732200
Community Details
Overview
- Terra Mar HOA, Phone Number (760) 603-0501
Recreation
- Community Pool
Ownership History
Purchase Details
Purchase Details
Home Financials for this Owner
Home Financials are based on the most recent Mortgage that was taken out on this home.Purchase Details
Home Financials for this Owner
Home Financials are based on the most recent Mortgage that was taken out on this home.Purchase Details
Home Financials for this Owner
Home Financials are based on the most recent Mortgage that was taken out on this home.Purchase Details
Home Financials for this Owner
Home Financials are based on the most recent Mortgage that was taken out on this home.Purchase Details
Home Financials for this Owner
Home Financials are based on the most recent Mortgage that was taken out on this home.Purchase Details
Home Financials for this Owner
Home Financials are based on the most recent Mortgage that was taken out on this home.Purchase Details
Similar Homes in Oceanside, CA
Home Values in the Area
Average Home Value in this Area
Purchase History
| Date | Buyer | Sale Price | Title Company |
|---|---|---|---|
| Darin And Brittany Schulman Living Trust | -- | None Listed On Document | |
| Schulman Darin M | $690,000 | Fidelity National Title | |
| Pitzalis Leonard S | -- | First American Title | |
| Braun Cathrene L | -- | Commonwealth Land Title Co | |
| Wickers Cathrene L | -- | New Century Title Company | |
| Wickers Roger W | $226,000 | Commonwealth Land Title Co | |
| Mchenry James Blake | $204,000 | First American Title | |
| -- | $219,900 | -- |
Mortgage History
| Date | Status | Borrower | Loan Amount |
|---|---|---|---|
| Previous Owner | Schulman Darin M | $60,000 | |
| Previous Owner | Schulman Darin M | $485,400 | |
| Previous Owner | Schulman Darin M | $480,000 | |
| Previous Owner | Schulman Darin M | $480,000 | |
| Previous Owner | Pitzalis Leonard S | $439,900 | |
| Previous Owner | Braun Cathrene L | $139,000 | |
| Previous Owner | Braun Cathrene L | $255,000 | |
| Previous Owner | Wickers Cathrene L | $253,000 | |
| Previous Owner | Wickers Roger W | $243,400 | |
| Previous Owner | Wickers Roger W | $243,400 | |
| Previous Owner | Wickers Roger W | $238,400 | |
| Previous Owner | Wickers Roger W | $30,500 | |
| Previous Owner | Wickers Roger W | $206,000 | |
| Previous Owner | Wickers Roger W | $203,050 | |
| Previous Owner | Mchenry James Blake | $183,600 | |
| Closed | Pitzalis Leonard S | $54,990 |
Property History
| Date | Event | Price | Change | Sq Ft Price |
|---|---|---|---|---|
| 04/17/2019 04/17/19 | Sold | $690,000 | -2.1% | $267 / Sq Ft |
| 03/16/2019 03/16/19 | Pending | -- | -- | -- |
| 01/22/2019 01/22/19 | For Sale | $705,000 | -- | $273 / Sq Ft |
Tax History Compared to Growth
Tax History
| Year | Tax Paid | Tax Assessment Tax Assessment Total Assessment is a certain percentage of the fair market value that is determined by local assessors to be the total taxable value of land and additions on the property. | Land | Improvement |
|---|---|---|---|---|
| 2024 | $8,172 | $754,610 | $371,500 | $383,110 |
| 2023 | $7,975 | $739,815 | $364,216 | $375,599 |
| 2022 | $7,954 | $725,310 | $357,075 | $368,235 |
| 2021 | $7,774 | $711,089 | $350,074 | $361,015 |
| 2020 | $7,747 | $703,799 | $346,485 | $357,314 |
| 2019 | $7,265 | $650,000 | $320,000 | $330,000 |
| 2018 | $6,719 | $620,000 | $306,000 | $314,000 |
| 2017 | $6,295 | $580,000 | $287,000 | $293,000 |
| 2016 | $5,947 | $550,000 | $273,000 | $277,000 |
| 2015 | $5,525 | $505,000 | $251,000 | $254,000 |
| 2014 | $5,064 | $465,000 | $232,000 | $233,000 |
Agents Affiliated with this Home
-

Seller's Agent in 2019
Marie Hines
eXp Realty of California, Inc
(760) 458-8722
1 Total Sale
-
Matt Gover

Buyer's Agent in 2019
Matt Gover
Coldwell Banker West
(619) 405-9256
33 Total Sales
-
J
Buyer's Agent in 2019
Jeff Collaso
Town & Company-Morgan Lane
Map
Source: California Regional Multiple Listing Service (CRMLS)
MLS Number: 190004272
APN: 169-473-22
- 1776 Pinnacle Ct
- 1688 Crystal Ridge Ct
- 4992 Lassen Dr
- 5226 Candlelight St
- 4981 Marin Dr
- 1614 Wesley Way
- 6056 Piros Way
- 1574 Fortaleza Way Unit 25
- 6057 Patmos Way
- 6017 Piros Way
- 1579 Castillo Way Unit 3
- 1912 Triumph St Unit 158
- 1930 Rosewood St
- 2040 Redwood Crest
- 4926 Colusa Dr
- 1956 Casablanca Ct
- 5110 Wisteria Dr
- 4704 Zamora Way
- 4604 Zamora Way
- 1873 Key Largo Rd
- 3641 Via Bernardo
- 3639 Via Bernardo
- 3645 Via Bernardo
- 3637 Via Bernardo
- 3649 Via Bernardo
- 3648 Via Bernardo
- 3635 Via Bernardo
- 3651 Via Bernardo Unit 4
- 3644 Via Bernardo
- 1501 Promontory Ridge Way
- 3633 Via Bernardo
- 3653 Via Bernardo
- 3650 Via Bernardo
- 1502 Enchantment Ave
- 3655 Via Bernardo Unit 4
- 3640 Via Bernardo
- 3657 Via Bernardo
- 3654 Via Bernardo
- 1505 Promontory Ridge Way
- 3638 Via Bernardo
