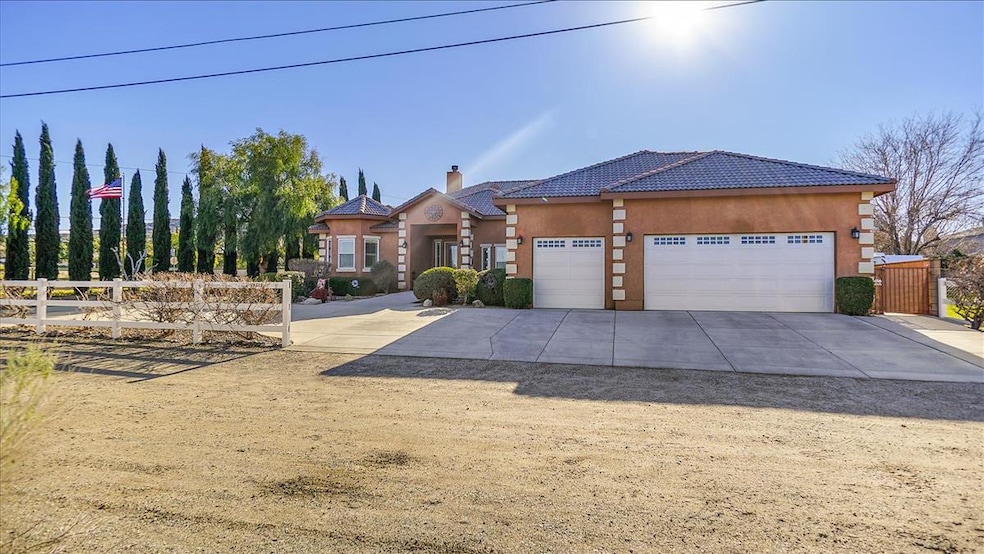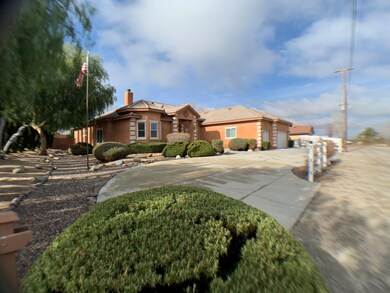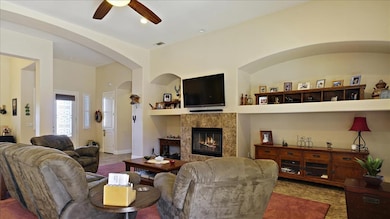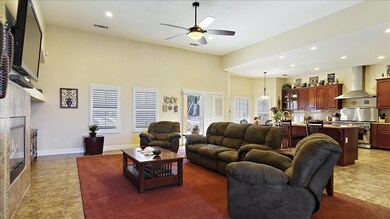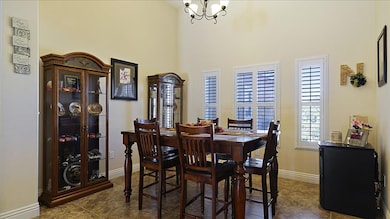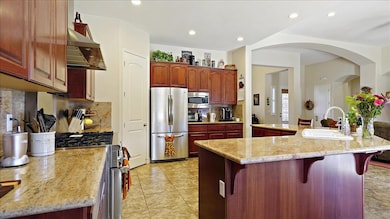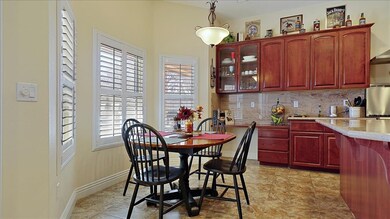
36411 Harold 2nd St Palmdale, CA 93550
Southeast Antelope Valley NeighborhoodEstimated Value: $618,000 - $809,000
Highlights
- Above Ground Spa
- Family Room with Fireplace
- No HOA
- RV Access or Parking
- Ranch Style House
- Covered patio or porch
About This Home
As of September 2019West of Sierra Highway location, Rare, corner lot, Newer Single Story with High Ceilings - Large home with an entertainers layout, close to schools and freeway access, private location with wonderful local proximity, no previewing necessary. Check out some of the top amenities: Commercial grade Thermador 6 burner gas stove with double ovens and griddle, Triple pane windows and sliding doors throughout the home (increased temperature efficiency and decreases noise) , Solar panels that allow for annual electricity bill with SCE of $1200 - $1400 per year(buyer to verify all relayed information), LED lighting throughout with motion sensor lights in bathrooms to turn off lights, Granite countertops throughout, Shutters throughout (windows and sliding doors), Drought tolerant landscaping front and back yard, Built-in BBQ with stove, Hot tub and more.
Last Agent to Sell the Property
Connor MacIvor
Re/Max of Santa Clarita Listed on: 01/28/2019
Last Buyer's Agent
Unknown Member
NON-MEMBER OFFICE
Home Details
Home Type
- Single Family
Est. Annual Taxes
- $6,976
Year Built
- Built in 2008
Lot Details
- 0.35 Acre Lot
- Rectangular Lot
- Property is zoned LCRA1*
Home Design
- Ranch Style House
- Concrete Foundation
- Concrete Roof
- Wood Siding
- Stucco
Interior Spaces
- 2,897 Sq Ft Home
- Gas Fireplace
- Family Room with Fireplace
- Dining Area
- Laundry Room
Kitchen
- Dishwasher
- Disposal
Bedrooms and Bathrooms
- 4 Bedrooms
Parking
- 3 Car Garage
- RV Access or Parking
Eco-Friendly Details
- Solar owned by seller
Outdoor Features
- Above Ground Spa
- Covered patio or porch
- Outdoor Grill
Utilities
- 220 Volts
- Septic System
Community Details
- No Home Owners Association
Listing and Financial Details
- Assessor Parcel Number 3053-013-032
Ownership History
Purchase Details
Home Financials for this Owner
Home Financials are based on the most recent Mortgage that was taken out on this home.Purchase Details
Home Financials for this Owner
Home Financials are based on the most recent Mortgage that was taken out on this home.Purchase Details
Home Financials for this Owner
Home Financials are based on the most recent Mortgage that was taken out on this home.Purchase Details
Home Financials for this Owner
Home Financials are based on the most recent Mortgage that was taken out on this home.Purchase Details
Home Financials for this Owner
Home Financials are based on the most recent Mortgage that was taken out on this home.Purchase Details
Similar Homes in the area
Home Values in the Area
Average Home Value in this Area
Purchase History
| Date | Buyer | Sale Price | Title Company |
|---|---|---|---|
| Sliubauskas Deividas | $510,000 | First American Title Company | |
| Nowlen Mitchell D | $310,000 | Fidelity Van Nuys | |
| Royster Timothy J | $500,000 | Nations Title Company Of Ca | |
| L & 25Th West Llc | -- | Nations Title Company Of Ca | |
| Byrne David E | $110,000 | North American Title Co | |
| Berglund Kenneth G | -- | -- |
Mortgage History
| Date | Status | Borrower | Loan Amount |
|---|---|---|---|
| Previous Owner | Sliubauskas Deividas | $408,000 | |
| Previous Owner | Nowlen Mitchell D | $340,000 | |
| Previous Owner | Nowlen Mitchell D | $304,263 | |
| Previous Owner | Nowlen Mitchell D | $306,450 | |
| Previous Owner | Royster Timothy J | $400,000 | |
| Previous Owner | Byrne David E | $14,000 | |
| Previous Owner | Byrne David E | $371,500 |
Property History
| Date | Event | Price | Change | Sq Ft Price |
|---|---|---|---|---|
| 09/25/2019 09/25/19 | Sold | $510,000 | -11.9% | $176 / Sq Ft |
| 08/01/2019 08/01/19 | Pending | -- | -- | -- |
| 01/28/2019 01/28/19 | For Sale | $579,000 | -- | $200 / Sq Ft |
Tax History Compared to Growth
Tax History
| Year | Tax Paid | Tax Assessment Tax Assessment Total Assessment is a certain percentage of the fair market value that is determined by local assessors to be the total taxable value of land and additions on the property. | Land | Improvement |
|---|---|---|---|---|
| 2024 | $6,976 | $546,819 | $107,219 | $439,600 |
| 2023 | $6,826 | $536,098 | $105,117 | $430,981 |
| 2022 | $6,531 | $525,587 | $103,056 | $422,531 |
| 2021 | $6,441 | $515,283 | $101,036 | $414,247 |
| 2019 | $4,466 | $355,914 | $89,465 | $266,449 |
| 2018 | $4,409 | $348,936 | $87,711 | $261,225 |
| 2016 | $4,062 | $335,388 | $84,306 | $251,082 |
| 2015 | $4,057 | $330,351 | $83,040 | $247,311 |
| 2014 | $4,034 | $323,881 | $81,414 | $242,467 |
Agents Affiliated with this Home
-
C
Seller's Agent in 2019
Connor MacIvor
RE/MAX
-
U
Buyer's Agent in 2019
Unknown Member
NON-MEMBER OFFICE
Map
Source: Greater Antelope Valley Association of REALTORS®
MLS Number: 19001210
APN: 3053-013-032
- 36360 Burnwell Ct
- Vac. Harold 3rd Vic Harold da Ave
- 0 Harold 3rd St
- 1700 E Barrel Springs Rd
- 750 E Barrel Springs Rd
- 0 Sierra Hills Ln
- 36358 Lakepointe Ln
- 0 Vac Vic Rae Courson Ranch
- 25 E Barrel Springs Rd
- 502 E Lago Lindo Rd
- 0 E Lago Lindo Rd E Unit SR24189604
- 0 Vac Barrell Springs Vic Avenue Ave Unit 24-426889
- 36500 Upland Ct
- 0 Vic Desert Springs Ave Unit 18011955
- 0 Vac Cor Harold 1st Harold Ash Unit PW23163914
- 0 E Sierra Hwy Unit HD25112239
- 0 E Sierra Hwy Unit SR24198621
- 0 E Sierra Hwy Unit AR24152190
- 0 E Sierra Hwy Unit V1-22641
- 1506 High Point Dr
- 36411 Harold 2nd St
- 36411 Harold Second St
- 36429 Harold Second St
- 36429 Harold 2nd St
- 851 E Barrel Springs Rd
- 0 Harold 2nd St Unit A10125792
- 0 Harold 2nd St Unit A10125796
- 0 Harold 2nd St Unit 250085
- 0 Harold 2nd St Unit 280826
- 0 Harold 2nd St Unit 284236
- 0 Harold 2nd St Unit 1113662
- 0 Harold 2nd St Unit 1300196
- 0 Harold 2nd St Unit 1500642
- 0 Harold 2nd St Unit 1501195
- 0 Harold 2nd St Unit 1501198
- 0 Harold 2nd St Unit 15009810
- 0 Harold 2nd St Unit 1306271
- 0 Harold 2nd St Unit 1402255
- 36431 Harold 2nd St
- 36431 Harold Second St
