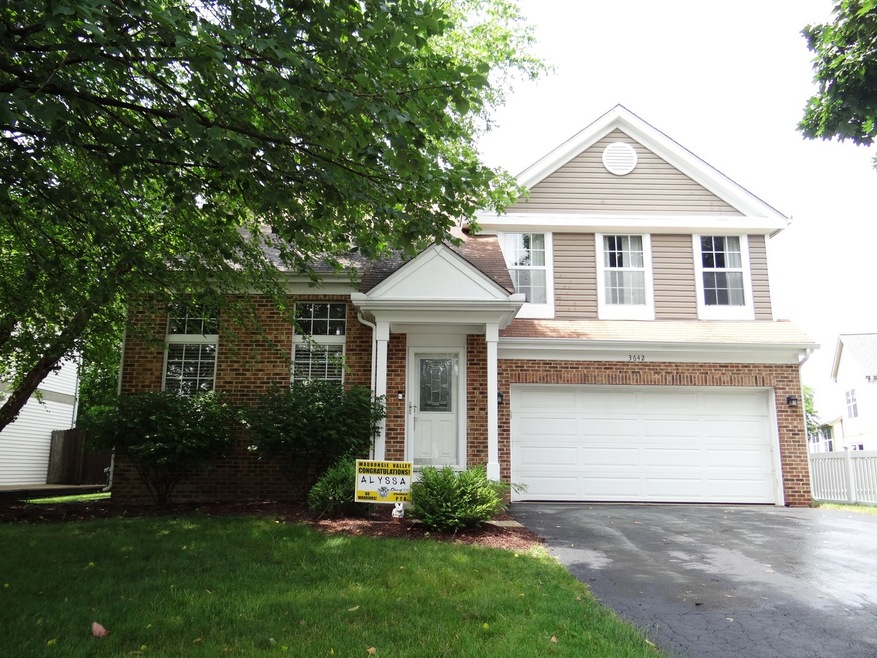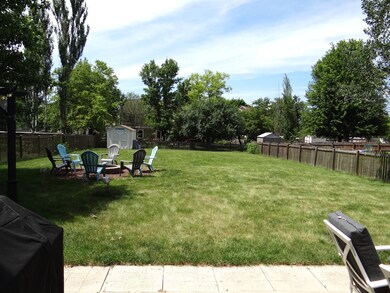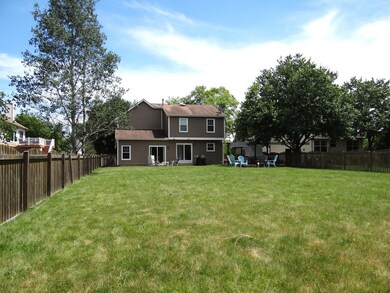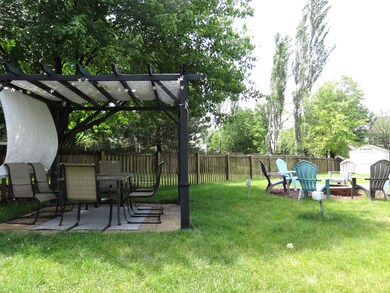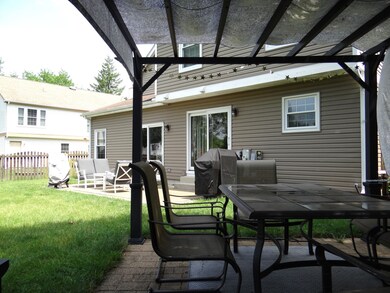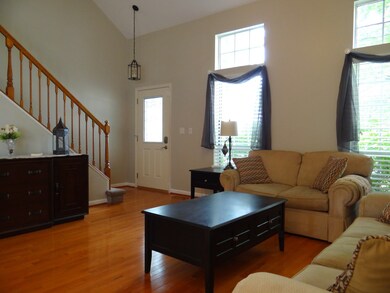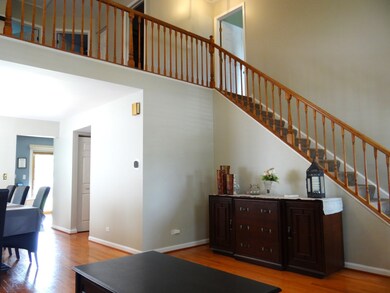
3642 Princeton Ave Aurora, IL 60504
Far East NeighborhoodEstimated Value: $435,551 - $472,000
Highlights
- Property is near a park
- Recreation Room
- Wood Flooring
- Fischer Middle School Rated A-
- Vaulted Ceiling
- 4-minute walk to Amberwood Park
About This Home
As of July 2022BEAUTIFULLY UPDATED BRICK FRONT HOME IN LAUREL RIDGE! EXCELLENT LOCATION W/OVER-SIZED FENCED BACKYARD! AWESOME VAULTED ENTRY & LIV RM W/HARDWOOD FLOORS! EAT-IN KIT W/GRANITE & HARDWOOD! ALL APPLIANCES STAY INCL. W&D! STEP DOWN FAMILY ROOM W/SLIDER DOOR TO PATIO! SPACIOUS MSTR BEDRM W/VAULTED CEIL., WALK-IN CLOSET & PRIVATE BATH! GREAT LOFT SPACE! AWESOME FIN BSMT! NAP 204 SCHOOLS! CONCRETE PATIO!
Last Agent to Sell the Property
Coldwell Banker Realty License #475142092 Listed on: 06/24/2022

Home Details
Home Type
- Single Family
Est. Annual Taxes
- $7,708
Year Built
- Built in 1992
Lot Details
- 0.26 Acre Lot
- Lot Dimensions are 59x186x58x184
- Paved or Partially Paved Lot
HOA Fees
- $9 Monthly HOA Fees
Parking
- 2 Car Attached Garage
- Garage Door Opener
- Driveway
- Parking Included in Price
Home Design
- Asphalt Roof
Interior Spaces
- 1,800 Sq Ft Home
- 2-Story Property
- Vaulted Ceiling
- Family Room
- Combination Dining and Living Room
- Recreation Room
- Loft
- Wood Flooring
- Finished Basement
- Basement Fills Entire Space Under The House
Kitchen
- Range
- Microwave
- Dishwasher
- Disposal
Bedrooms and Bathrooms
- 3 Bedrooms
- 3 Potential Bedrooms
- Walk-In Closet
Laundry
- Laundry on main level
- Dryer
- Washer
Outdoor Features
- Patio
- Shed
Location
- Property is near a park
Schools
- Mccarty Elementary School
- Fischer Middle School
- Waubonsie Valley High School
Utilities
- Forced Air Heating and Cooling System
- Heating System Uses Natural Gas
Community Details
- Laurel Ridge Subdivision, Van Buren Floorplan
- Property managed by LAUREL RIDGE
Listing and Financial Details
- Homeowner Tax Exemptions
Ownership History
Purchase Details
Home Financials for this Owner
Home Financials are based on the most recent Mortgage that was taken out on this home.Purchase Details
Home Financials for this Owner
Home Financials are based on the most recent Mortgage that was taken out on this home.Purchase Details
Home Financials for this Owner
Home Financials are based on the most recent Mortgage that was taken out on this home.Purchase Details
Home Financials for this Owner
Home Financials are based on the most recent Mortgage that was taken out on this home.Purchase Details
Home Financials for this Owner
Home Financials are based on the most recent Mortgage that was taken out on this home.Purchase Details
Home Financials for this Owner
Home Financials are based on the most recent Mortgage that was taken out on this home.Similar Homes in Aurora, IL
Home Values in the Area
Average Home Value in this Area
Purchase History
| Date | Buyer | Sale Price | Title Company |
|---|---|---|---|
| Laciak Christine | $380,000 | First American Title | |
| Melendez Samantha A | -- | Citywide Title Corporation | |
| Blaszynski Lawrence S | $235,000 | First American Title | |
| Skillman Greg T | $220,500 | Collar Counties Title Plant | |
| Samburg David A | $175,000 | -- | |
| Haymond Tate | $171,000 | -- |
Mortgage History
| Date | Status | Borrower | Loan Amount |
|---|---|---|---|
| Open | Laciak Christine | $285,000 | |
| Previous Owner | Melendez Samantha A | $176,000 | |
| Previous Owner | Blaszynski Lawrence S | $188,000 | |
| Previous Owner | Blaszynski Lawrence S | $70,000 | |
| Previous Owner | Blaszynski Lawrence S | $40,000 | |
| Previous Owner | Blaszynski Lawrence S | $25,000 | |
| Previous Owner | Blaszynski Lawrence S | $211,500 | |
| Previous Owner | Skillman Greg T | $225,934 | |
| Previous Owner | Skillman Greg T | $222,608 | |
| Previous Owner | Samburg David A | $15,000 | |
| Previous Owner | Samburg David A | $150,000 | |
| Previous Owner | Haymond Tate | $157,747 |
Property History
| Date | Event | Price | Change | Sq Ft Price |
|---|---|---|---|---|
| 07/28/2022 07/28/22 | Sold | $380,000 | -1.3% | $211 / Sq Ft |
| 06/30/2022 06/30/22 | Pending | -- | -- | -- |
| 06/24/2022 06/24/22 | For Sale | $385,000 | -- | $214 / Sq Ft |
Tax History Compared to Growth
Tax History
| Year | Tax Paid | Tax Assessment Tax Assessment Total Assessment is a certain percentage of the fair market value that is determined by local assessors to be the total taxable value of land and additions on the property. | Land | Improvement |
|---|---|---|---|---|
| 2023 | $8,962 | $110,280 | $32,420 | $77,860 |
| 2022 | $7,920 | $100,440 | $30,260 | $70,180 |
| 2021 | $7,708 | $96,860 | $29,180 | $67,680 |
| 2020 | $7,802 | $96,860 | $29,180 | $67,680 |
| 2019 | $7,523 | $92,120 | $27,750 | $64,370 |
| 2018 | $7,159 | $87,050 | $26,440 | $60,610 |
| 2017 | $7,036 | $84,090 | $25,540 | $58,550 |
| 2016 | $6,907 | $80,700 | $24,510 | $56,190 |
| 2015 | $6,831 | $76,620 | $23,270 | $53,350 |
| 2014 | $7,180 | $78,060 | $23,530 | $54,530 |
| 2013 | $7,106 | $78,600 | $23,690 | $54,910 |
Agents Affiliated with this Home
-
John Wesolowski

Seller's Agent in 2022
John Wesolowski
Coldwell Banker Realty
(630) 222-9747
15 in this area
44 Total Sales
-
David Shallow

Buyer's Agent in 2022
David Shallow
RE/MAX
(630) 615-2870
1 in this area
287 Total Sales
-
Max Shallow

Buyer Co-Listing Agent in 2022
Max Shallow
RE/MAX
(630) 303-6110
1 in this area
300 Total Sales
Map
Source: Midwest Real Estate Data (MRED)
MLS Number: 11446252
APN: 07-29-218-037
- 3615 Fairfax Ct E
- 315 Churchill Ln Unit 1B
- 370 Echo Ln Unit 3
- 515 Watercress Dr
- 501 Watercress Dr
- 189 Port Royal Cir Unit 5
- 189 Gregory St Unit 1
- 297 Gregory St Unit 12
- 477 Watercress Dr
- 372 Springlake Ln Unit C
- 3407 Sandpiper Dr
- 382 Springlake Ln Unit C
- 117 Braxton Ln Unit 75W
- 3387 Ravinia Cir
- 3245 Bremerton Ln
- 3238 Gresham Ln E
- 122 Creston Cir Unit 156C
- 436 Yorktown Ct Unit 2
- 454 Paul Revere Ct Unit 2
- 4017 Boulder Ct
- 3642 Princeton Ave
- 3632 Princeton Ave
- 3661 Gatewood Ln
- 3659 Gatewood Ln
- 168 Wildberry Ct
- 178 Wildberry Ct
- 3635 Princeton Ave
- 3651 Gatewood Ln
- 158 Wildberry Ct
- 3645 Princeton Ave
- 108 Plymouth Ct
- 195 Meadow Lakes Blvd
- 3655 Princeton Ave
- 3664 Gatewood Ln
- 3649 Gatewood Ln
- 104 Plymouth Ct
- 148 Wildberry Ct
- 190 Meadow Lakes Blvd
- 111 Plymouth Ct
- 3656 Gatewood Ln
