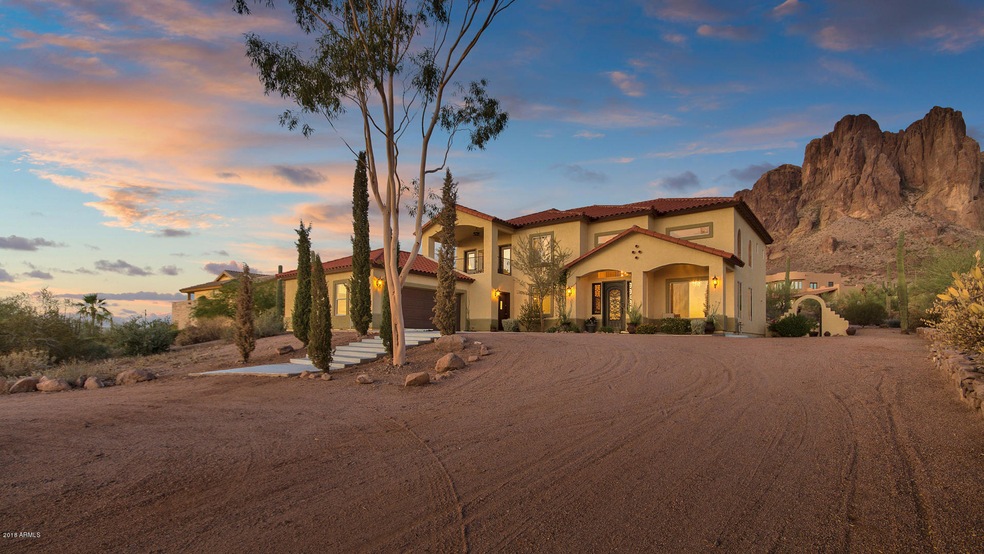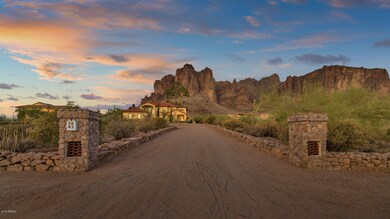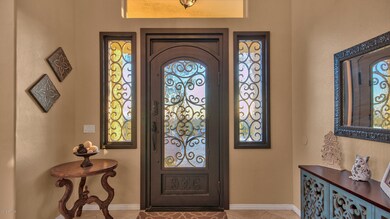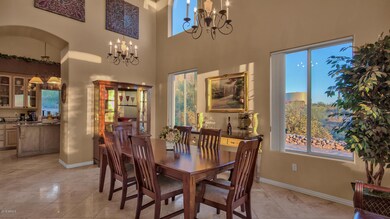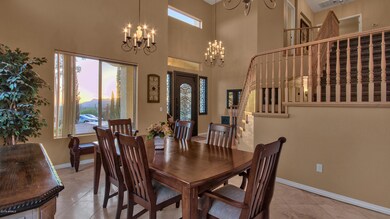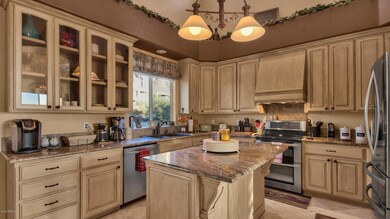
3643 N La Barge Rd Apache Junction, AZ 85119
Highlights
- 1.25 Acre Lot
- Vaulted Ceiling
- Spanish Architecture
- Mountain View
- Outdoor Fireplace
- Hydromassage or Jetted Bathtub
About This Home
As of September 2018*You've Struck Gold w/ this Gorgeous Home Nestled at the Base of the Superstition Mtns. on 1.25ac *Unparalleled, Panoramic Mountain & Skyline Views & Spectacular Sunsets*Beautiful Glass & Iron Front Door & Side Lights(w/ Low-E Glass)*Soaring Tray Ceiling in Dining Room*Beautiful Neutral Tones Thruout*Gorgeous, Recently Refinished Kitchen Cabinets & Custom Range Vent Hood, Newer Stainless Appliances, Kitchen Sink & Faucet, RO at Faucet & Fridge Water Line*Travertine Adorned Fireplace is the Family Room Focal Point*Ext'd Cov'd Patio Redo &
Water Feature Provides Outdoor Living Area to Truly Showcase the Views & Watch the Wildlife*Travertine Cleaned & Honed*Wood Look Tile Flooring in Family Room & Upstairs*Wood Laminate In Downstairs BR's*Interior & Exterior Recently Repainted...cont'd... *New Carpet on Stairs*Ceiling Fans in BR's, Family Room & on Master Balcony*Oversized 2CG w/ Storage & Work Benches*New Irrigation System & New Front Landscaping*Location, Location, Location...minutes from the 202 & Hwy 60*A Stone's Throw Away From Lost Dutchman State Park & Trail Systems for Hiking, Biking & Recreation*Welcome Home to your Pot of Gold*
Last Agent to Sell the Property
Russ Lyon Sotheby's International Realty License #SA654288000 Listed on: 07/26/2018

Last Buyer's Agent
Thomas Wright
Coldwell Banker Realty
Home Details
Home Type
- Single Family
Est. Annual Taxes
- $4,333
Year Built
- Built in 1997
Lot Details
- 1.25 Acre Lot
- Desert faces the front and back of the property
- Partially Fenced Property
- Block Wall Fence
- Sprinklers on Timer
Parking
- 2.5 Car Garage
- Side or Rear Entrance to Parking
- Garage Door Opener
- Circular Driveway
Home Design
- Spanish Architecture
- Wood Frame Construction
- Tile Roof
- Metal Roof
- Stucco
Interior Spaces
- 2,760 Sq Ft Home
- 2-Story Property
- Vaulted Ceiling
- Ceiling Fan
- Family Room with Fireplace
- Mountain Views
Kitchen
- Eat-In Kitchen
- Kitchen Island
- Granite Countertops
Flooring
- Laminate
- Stone
- Tile
Bedrooms and Bathrooms
- 4 Bedrooms
- Primary Bathroom is a Full Bathroom
- 2.5 Bathrooms
- Dual Vanity Sinks in Primary Bathroom
- Hydromassage or Jetted Bathtub
- Bathtub With Separate Shower Stall
Outdoor Features
- Balcony
- Covered patio or porch
- Outdoor Fireplace
Schools
- Desert Vista Elementary School
- Cactus Canyon Junior High
- Apache Junction High School
Utilities
- Zoned Heating and Cooling System
- Water Purifier
- Septic Tank
- High Speed Internet
Community Details
- No Home Owners Association
- Association fees include no fees
Listing and Financial Details
- Tax Lot 59
- Assessor Parcel Number 100-15-024-C
Ownership History
Purchase Details
Home Financials for this Owner
Home Financials are based on the most recent Mortgage that was taken out on this home.Purchase Details
Purchase Details
Home Financials for this Owner
Home Financials are based on the most recent Mortgage that was taken out on this home.Purchase Details
Purchase Details
Purchase Details
Purchase Details
Purchase Details
Home Financials for this Owner
Home Financials are based on the most recent Mortgage that was taken out on this home.Similar Homes in Apache Junction, AZ
Home Values in the Area
Average Home Value in this Area
Purchase History
| Date | Type | Sale Price | Title Company |
|---|---|---|---|
| Warranty Deed | $511,500 | Equity Title Agency | |
| Interfamily Deed Transfer | -- | None Available | |
| Warranty Deed | $385,000 | Stewart Title & Trust Of Pho | |
| Cash Sale Deed | $265,000 | Lawyers Title | |
| Trustee Deed | $461,700 | None Available | |
| Warranty Deed | -- | Lawyers Title Insurance Corp | |
| Quit Claim Deed | -- | -- | |
| Joint Tenancy Deed | $34,000 | First American Title |
Mortgage History
| Date | Status | Loan Amount | Loan Type |
|---|---|---|---|
| Previous Owner | $365,750 | New Conventional | |
| Previous Owner | $417,000 | Unknown | |
| Previous Owner | $29,000 | Seller Take Back |
Property History
| Date | Event | Price | Change | Sq Ft Price |
|---|---|---|---|---|
| 09/05/2018 09/05/18 | Sold | $511,500 | -2.6% | $185 / Sq Ft |
| 07/26/2018 07/26/18 | For Sale | $525,000 | +36.4% | $190 / Sq Ft |
| 03/30/2015 03/30/15 | Sold | $385,000 | -3.5% | $139 / Sq Ft |
| 02/13/2015 02/13/15 | Pending | -- | -- | -- |
| 02/02/2015 02/02/15 | Price Changed | $399,000 | -7.0% | $145 / Sq Ft |
| 11/24/2014 11/24/14 | For Sale | $429,000 | -- | $155 / Sq Ft |
Tax History Compared to Growth
Tax History
| Year | Tax Paid | Tax Assessment Tax Assessment Total Assessment is a certain percentage of the fair market value that is determined by local assessors to be the total taxable value of land and additions on the property. | Land | Improvement |
|---|---|---|---|---|
| 2025 | $4,824 | $64,646 | -- | -- |
| 2024 | $4,554 | $67,720 | -- | -- |
| 2023 | $4,749 | $53,987 | $0 | $0 |
| 2022 | $4,554 | $41,871 | $8,180 | $33,691 |
| 2021 | $4,638 | $39,413 | $0 | $0 |
| 2020 | $4,519 | $29,932 | $0 | $0 |
| 2019 | $3,866 | $28,701 | $0 | $0 |
| 2018 | $4,243 | $30,670 | $0 | $0 |
| 2017 | $4,333 | $30,601 | $0 | $0 |
| 2016 | $4,337 | $30,089 | $7,798 | $22,290 |
| 2014 | $4,735 | $27,693 | $4,354 | $23,340 |
Agents Affiliated with this Home
-
Suzanne Klinkenberg

Seller's Agent in 2018
Suzanne Klinkenberg
Russ Lyon Sotheby's International Realty
(480) 492-7770
76 Total Sales
-
T
Buyer's Agent in 2018
Thomas Wright
Coldwell Banker Realty
-
Tom Bodmer

Seller's Agent in 2015
Tom Bodmer
HomeSmart
(480) 529-0465
14 Total Sales
Map
Source: Arizona Regional Multiple Listing Service (ARMLS)
MLS Number: 5798502
APN: 100-15-024C
- 3086 N Herrala Way
- 5736 E Singletree St
- 5670 E Singletree St
- 5530 E Bell St
- 5556 E Singletree St
- 6275 E Jacob Waltz St
- 0 E Boulder St Unit 6815963
- 5063 E Reavis St
- 5130 E Superstition Blvd
- 723 N Moon Rd
- 00000 N Geronimo Rd Unit Lot C 1.25 acre
- 619 N Sun Rd
- 1025 N Boyd Rd
- 562 N Sun Rd
- 1061 N Arroya Rd
- 0 N Roadrunner Rd Unit 22519647
- 0 N Roadrunner Rd Unit 6877215
- 463 N Mountain View Rd
- 148 N La Barge Rd
- 867 N Arroya Rd
