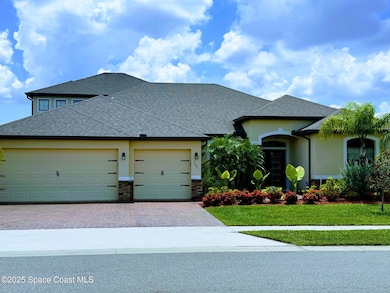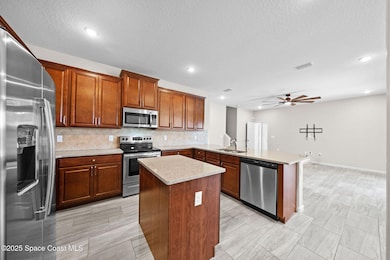
3645 Salt Marsh Cir West Melbourne, FL 32904
Estimated payment $4,479/month
Highlights
- Fitness Center
- Gated Parking
- Lake View
- Melbourne Senior High School Rated A-
- Gated Community
- Open Floorplan
About This Home
Exceptional 5BR/4BA Home with Rare Dual Lake Views in Sanctuary at Sawgrass
Tucked away on one of the most coveted lots in Sanctuary at Sawgrass, this beautifully
upgraded home offers not just one—but two stunning lake views from your private backyard oasis. Step inside to discover light wood-look tile flowing through the formal living and dining areas. The kitchen impresses with stainless steel appliances, rich wood cabinetry, and a layout designed for connection. The first-floor primary suite offers a peaceful retreat with a sitting area and a spa-like ensuite. A separate guest suite with private bath is ideal for in-laws, teens, or long-term guests.Upstairs, enjoy a large loft, an oversized media/bonus room, and a fifth bedroom with a full bath. Additional features include a 3-car garage, laundry room In this gated community, enjoy a true resort lifestyle with a sparkling pool, clubhouse, fitness center, sports courts, and playground—all just steps from your door.
Home Details
Home Type
- Single Family
Est. Annual Taxes
- $7,769
Year Built
- Built in 2019 | Remodeled
Lot Details
- 9,583 Sq Ft Lot
- Property fronts a private road
- Southeast Facing Home
- Wrought Iron Fence
- Back Yard Fenced
- Front and Back Yard Sprinklers
- Few Trees
HOA Fees
Parking
- 3 Car Garage
- Garage Door Opener
- Gated Parking
Home Design
- Traditional Architecture
- Shingle Roof
- Concrete Siding
- Asphalt
- Stucco
Interior Spaces
- 3,401 Sq Ft Home
- 2-Story Property
- Open Floorplan
- Vaulted Ceiling
- Ceiling Fan
- Screened Porch
- Tile Flooring
- Lake Views
Kitchen
- Breakfast Bar
- Electric Oven
- Induction Cooktop
- Microwave
- Ice Maker
- Dishwasher
- Trash Compactor
Bedrooms and Bathrooms
- 5 Bedrooms
- Primary Bedroom on Main
- Dual Closets
- Walk-In Closet
- In-Law or Guest Suite
- 4 Full Bathrooms
- Separate Shower in Primary Bathroom
Laundry
- Laundry Room
- Laundry on lower level
- Dryer
- Washer
Home Security
- Home Security System
- Security Gate
- Hurricane or Storm Shutters
Outdoor Features
- Patio
Schools
- Meadowlane Elementary School
- Central Middle School
- Melbourne High School
Utilities
- Multiple cooling system units
- Central Heating and Cooling System
- Heat Pump System
- 200+ Amp Service
- Electric Water Heater
- Cable TV Available
Listing and Financial Details
- Assessor Parcel Number 28-36-14-02-00000.0-0889.00
Community Details
Overview
- Association fees include ground maintenance
- Sawgrass Lakes HOA
- Sawgrass Lakes Phases 2 E And F Subdivision
Amenities
- Sauna
- Clubhouse
Recreation
- Community Playground
- Fitness Center
- Community Pool
- Children's Pool
- Dog Park
Security
- Gated Community
Map
Home Values in the Area
Average Home Value in this Area
Tax History
| Year | Tax Paid | Tax Assessment Tax Assessment Total Assessment is a certain percentage of the fair market value that is determined by local assessors to be the total taxable value of land and additions on the property. | Land | Improvement |
|---|---|---|---|---|
| 2025 | $8,145 | $580,750 | -- | -- |
| 2024 | $7,769 | $590,900 | -- | -- |
| 2023 | $7,769 | $606,740 | $90,000 | $516,740 |
| 2022 | $6,606 | $513,730 | $0 | $0 |
| 2021 | $6,267 | $408,710 | $63,000 | $345,710 |
| 2020 | $5,909 | $379,610 | $55,000 | $324,610 |
| 2019 | $904 | $55,000 | $55,000 | $0 |
| 2018 | $769 | $50,000 | $50,000 | $0 |
Property History
| Date | Event | Price | List to Sale | Price per Sq Ft | Prior Sale |
|---|---|---|---|---|---|
| 10/31/2025 10/31/25 | For Sale | $698,000 | 0.0% | $205 / Sq Ft | |
| 10/30/2025 10/30/25 | Off Market | $698,000 | -- | -- | |
| 10/07/2025 10/07/25 | Price Changed | $698,000 | -3.6% | $205 / Sq Ft | |
| 08/30/2025 08/30/25 | Price Changed | $723,958 | -1.5% | $213 / Sq Ft | |
| 07/12/2025 07/12/25 | For Sale | $735,000 | +3.5% | $216 / Sq Ft | |
| 08/31/2023 08/31/23 | Sold | $710,000 | -3.9% | $209 / Sq Ft | View Prior Sale |
| 07/14/2023 07/14/23 | Pending | -- | -- | -- | |
| 06/30/2023 06/30/23 | For Sale | $739,000 | -- | $217 / Sq Ft |
Purchase History
| Date | Type | Sale Price | Title Company |
|---|---|---|---|
| Warranty Deed | $710,000 | Majesty Title Services | |
| Warranty Deed | $710,000 | Majesty Title Services | |
| Warranty Deed | $460,000 | Dhi Title Of Florida Inc |
Mortgage History
| Date | Status | Loan Amount | Loan Type |
|---|---|---|---|
| Open | $110,000 | Construction | |
| Closed | $110,000 | VA | |
| Previous Owner | $368,000 | New Conventional |
About the Listing Agent

As you embark on the exciting journey of selling your home, I am thrilled to have the opportunity to guide you through the process as your trusted real estate agent.
That's why I provide you with exceptional service, personalized attention, and expert guidance every step of the way.
With years of award-winning experience in the Brevard County real estate market, I offer a deep understanding of local neighborhoods, market trends, and negotiation strategies to ensure you find the perfect
Ann's Other Listings
Source: Space Coast MLS (Space Coast Association of REALTORS®)
MLS Number: 1051065
APN: 28-36-14-02-00000.0-0889.00
- 3639 Salt Marsh Cir
- 3590 Salt Marsh Cir
- 3575 Salt Marsh Cir
- 4647 Broomsedge Cir
- 3460 Salt Marsh Cir
- 3790 Peacock Dr
- 3626 Woodstock Ct
- 3355 Salt Marsh Cir
- 3375 Salt Marsh Cir
- 4718 Alligator Flag Cir
- 3410 Salt Marsh Cir
- 3809 Peacock Dr
- 485 Horsemint Ave
- 4198 Alligator Flag Cir
- 790 Fiddleleaf Cir
- 4479 Alligator Flag Cir
- 4469 Alligator Flag Cir
- 3897 Peacock Dr
- 3886 Peacock Dr
- 2761 Oklahoma St
- 3575 Salt Marsh Cir
- 4186 Broomsedge Cir
- 4123 Moccasin Dr
- 4499 Alligator Flag Cir
- 3711 Peacock Dr
- 3897 Peacock Dr
- 3215 Burdock Ave
- 3174 Burdock Ave
- 483 Church St
- 2733 Sam Snead St
- 3022 Morton Way
- 760 Boughton Way
- 118 Discovery Dr
- 102 Ascend Cir
- 1800 Brookshire Cir
- 1781 Brookshire Cir
- 1970 Knotty Pine Rd
- 309 Emerson Dr NW
- 259 Emerson Dr NW
- 2265 Coastal Ln






