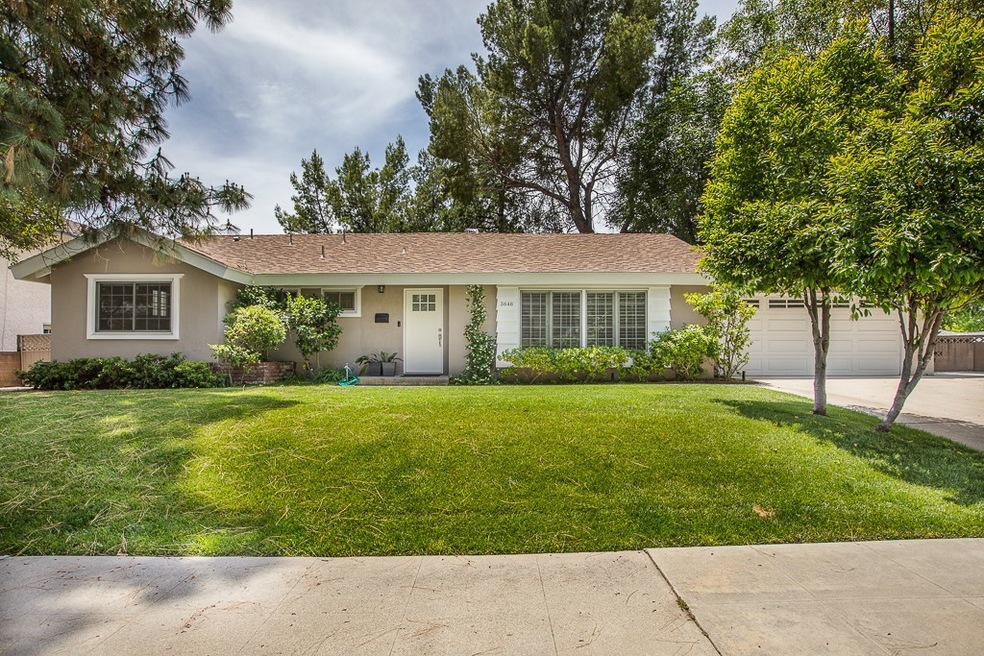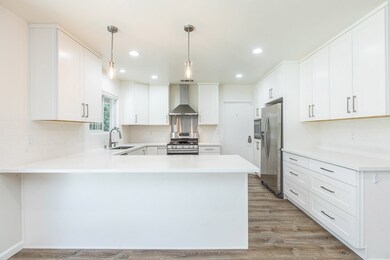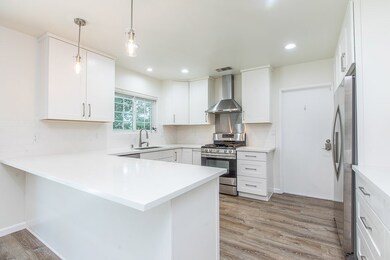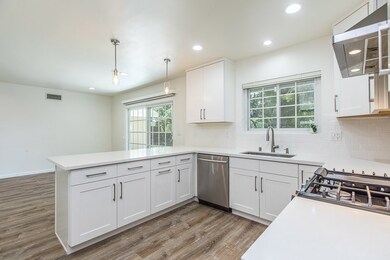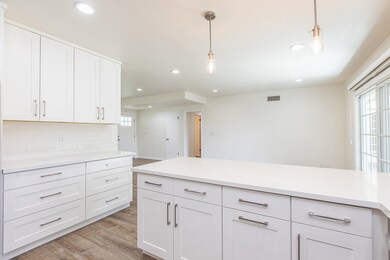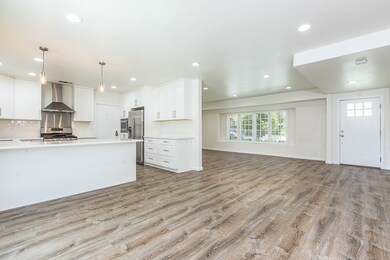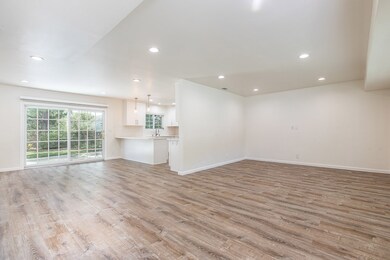
3646 Los Amigos St La Crescenta, CA 91214
Crescenta Highlands NeighborhoodHighlights
- RV Access or Parking
- Primary Bedroom Suite
- Updated Kitchen
- Dunsmore Elementary School Rated A
- View of Trees or Woods
- Open Floorplan
About This Home
As of July 2020Welcome home to this beautiful California Rancher located on a wonderful tree lined street, with actual side walks & parkways, in a great neighborhood of La Crescenta! Architecturally remodeled, this 3 bedroom, 3 bathroom home has an open floor plan featuring contemporary vinyl planking through out. Custom California wood shutters frame the large picture window in the great room. Recessed lighting through out all the living spaces, with designer pendants highlighting the gorgeous quartz counters in the updated kitchen. Shaker cabinets and stainless steel appliances adorn this home chef's kitchen. You will love how light and bright this home is. Painstakingly simple and sophisticated, the designer touches carry through to all 3 updated bathrooms with cultured stone sinks, subway tile wall & back splashes, custom glass door shower enclosures, Carrera marble floors, brushed nickel hardware & sleek lighting. The Master Suite sanctuary has French paneled, sliding glass doors that open to a lush garden retreat & peek-a-boo views of the near by mountains. This wonderful home sits on a larger lot that extends beyond the fence line. There is potential to enlarge the back yard space with a large deck. Create your own oasis and turn this lush landscaped garden to an entertainers paradise. Don't miss out on this fabulous opportunity to own this move-in ready home. Close to Dunsmore Elementary (around the corner) and Dunsmore Park (located at the end of the street).
Last Agent to Sell the Property
Pinnacle Estate Properties License #01485662 Listed on: 06/05/2020
Home Details
Home Type
- Single Family
Est. Annual Taxes
- $12,685
Year Built
- Built in 1964 | Remodeled
Lot Details
- 8,058 Sq Ft Lot
- Masonry wall
- Wood Fence
- Block Wall Fence
- Landscaped
- Paved or Partially Paved Lot
- Irregular Lot
- Gentle Sloping Lot
- Sprinkler System
- Wooded Lot
- Private Yard
- Lawn
- Garden
- Back and Front Yard
- Property is zoned GLR1*
Parking
- 2 Car Direct Access Garage
- Parking Available
- Front Facing Garage
- RV Access or Parking
Property Views
- Woods
- Peek-A-Boo
- Mountain
- Neighborhood
Home Design
- Slab Foundation
- Shingle Roof
- Composition Roof
- Partial Copper Plumbing
- Concrete Perimeter Foundation
- Stucco
Interior Spaces
- 1,464 Sq Ft Home
- 1-Story Property
- Open Floorplan
- Recessed Lighting
- Double Pane Windows
- Entryway
- Great Room
- Combination Dining and Living Room
- Vinyl Flooring
Kitchen
- Updated Kitchen
- Gas Range
- Free-Standing Range
- Range Hood
- <<microwave>>
- Dishwasher
- Quartz Countertops
- Disposal
Bedrooms and Bathrooms
- 3 Main Level Bedrooms
- Primary Bedroom Suite
- Double Master Bedroom
- Remodeled Bathroom
- In-Law or Guest Suite
- Stone Bathroom Countertops
- Dual Vanity Sinks in Primary Bathroom
- Low Flow Toliet
- <<tubWithShowerToken>>
- Walk-in Shower
Laundry
- Laundry Room
- Laundry in Garage
- Dryer
- Washer
Home Security
- Carbon Monoxide Detectors
- Fire and Smoke Detector
Accessible Home Design
- No Interior Steps
- More Than Two Accessible Exits
Outdoor Features
- Open Patio
- Shed
- Front Porch
Location
- Property is near a park
Schools
- Dunsmore Elementary School
- Rosemont Middle School
- Crescenta Valley High School
Utilities
- Evaporated cooling system
- Forced Air Heating and Cooling System
- Water Heater
Listing and Financial Details
- Legal Lot and Block 5 / L
- Tax Tract Number 3003
- Assessor Parcel Number 5603014016
Community Details
Overview
- No Home Owners Association
Recreation
- Park
Ownership History
Purchase Details
Home Financials for this Owner
Home Financials are based on the most recent Mortgage that was taken out on this home.Purchase Details
Home Financials for this Owner
Home Financials are based on the most recent Mortgage that was taken out on this home.Purchase Details
Purchase Details
Home Financials for this Owner
Home Financials are based on the most recent Mortgage that was taken out on this home.Similar Homes in La Crescenta, CA
Home Values in the Area
Average Home Value in this Area
Purchase History
| Date | Type | Sale Price | Title Company |
|---|---|---|---|
| Grant Deed | $1,081,000 | Priority Title Company | |
| Grant Deed | $870,000 | North American Title | |
| Interfamily Deed Transfer | -- | -- | |
| Grant Deed | $252,000 | United Title Company |
Mortgage History
| Date | Status | Loan Amount | Loan Type |
|---|---|---|---|
| Open | $864,800 | New Conventional | |
| Previous Owner | $696,000 | New Conventional | |
| Previous Owner | $275,000 | Future Advance Clause Open End Mortgage | |
| Previous Owner | $436,500 | New Conventional | |
| Previous Owner | $75,000 | Credit Line Revolving | |
| Previous Owner | $495,000 | Fannie Mae Freddie Mac | |
| Previous Owner | $100,000 | Credit Line Revolving | |
| Previous Owner | $302,000 | Unknown | |
| Previous Owner | $300,700 | Unknown | |
| Previous Owner | $225,000 | Unknown | |
| Previous Owner | $226,500 | No Value Available |
Property History
| Date | Event | Price | Change | Sq Ft Price |
|---|---|---|---|---|
| 07/07/2020 07/07/20 | Sold | $1,081,000 | +10.3% | $738 / Sq Ft |
| 06/12/2020 06/12/20 | Pending | -- | -- | -- |
| 06/05/2020 06/05/20 | For Sale | $979,900 | +13.2% | $669 / Sq Ft |
| 07/28/2017 07/28/17 | Sold | $866,000 | +8.3% | $592 / Sq Ft |
| 06/12/2017 06/12/17 | Pending | -- | -- | -- |
| 05/31/2017 05/31/17 | For Sale | $799,888 | -- | $546 / Sq Ft |
Tax History Compared to Growth
Tax History
| Year | Tax Paid | Tax Assessment Tax Assessment Total Assessment is a certain percentage of the fair market value that is determined by local assessors to be the total taxable value of land and additions on the property. | Land | Improvement |
|---|---|---|---|---|
| 2024 | $12,685 | $1,147,164 | $897,781 | $249,383 |
| 2023 | $12,394 | $1,124,672 | $880,178 | $244,494 |
| 2022 | $12,179 | $1,102,620 | $862,920 | $239,700 |
| 2021 | $11,974 | $1,081,000 | $846,000 | $235,000 |
| 2020 | $9,941 | $905,147 | $724,118 | $181,029 |
| 2019 | $9,697 | $887,400 | $709,920 | $177,480 |
| 2018 | $9,527 | $870,000 | $696,000 | $174,000 |
| 2016 | $3,917 | $357,547 | $222,619 | $134,928 |
| 2015 | $3,837 | $352,178 | $219,276 | $132,902 |
| 2014 | $3,809 | $345,280 | $214,981 | $130,299 |
Agents Affiliated with this Home
-
Mark Leeper
M
Seller's Agent in 2020
Mark Leeper
Pinnacle Estate Properties
(818) 445-6211
1 in this area
70 Total Sales
-
Maria Leeper
M
Seller Co-Listing Agent in 2020
Maria Leeper
Pinnacle Estate Properties
(818) 445-6239
1 in this area
69 Total Sales
-
B
Seller's Agent in 2017
Bert Eaton
RE/MAX
-
Ben Kelly

Buyer's Agent in 2017
Ben Kelly
COMPASS
(818) 282-2816
67 Total Sales
Map
Source: California Regional Multiple Listing Service (CRMLS)
MLS Number: SR20106590
APN: 5603-014-016
- 3628 El Caminito
- 4745 Dunsmore Ave
- 4919 Dunsmore Ave
- 4605 Boston Ave
- 3627 Virginia St
- 5020 Carolyn Way
- 3910 Vista Ct
- 3348 Burritt Way
- 3450 Mevel Place
- 3828 2nd Ave
- 3316 Burritt Way
- 3411 Markridge Rd
- 3654 4th Ave
- 3611 4th Ave
- 4922 Lowell Ave
- 3326 Los Olivos Ln
- 3254 Los Olivos Ln
- 3117 Harmony Place
- 4040 Lehman Rd
- 9241 Pali Ave
