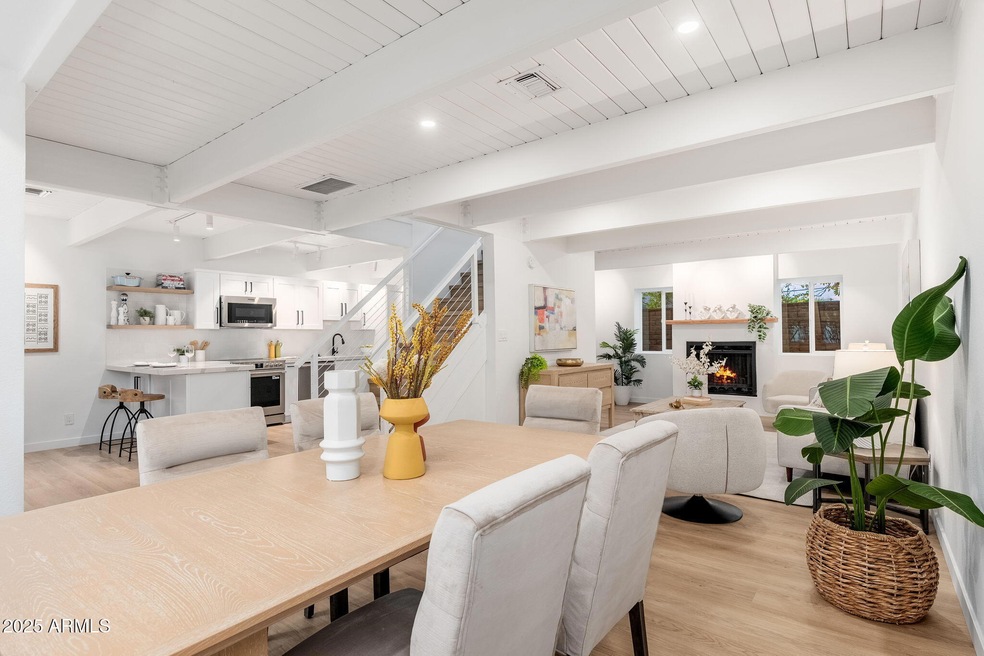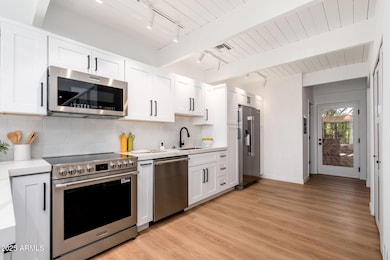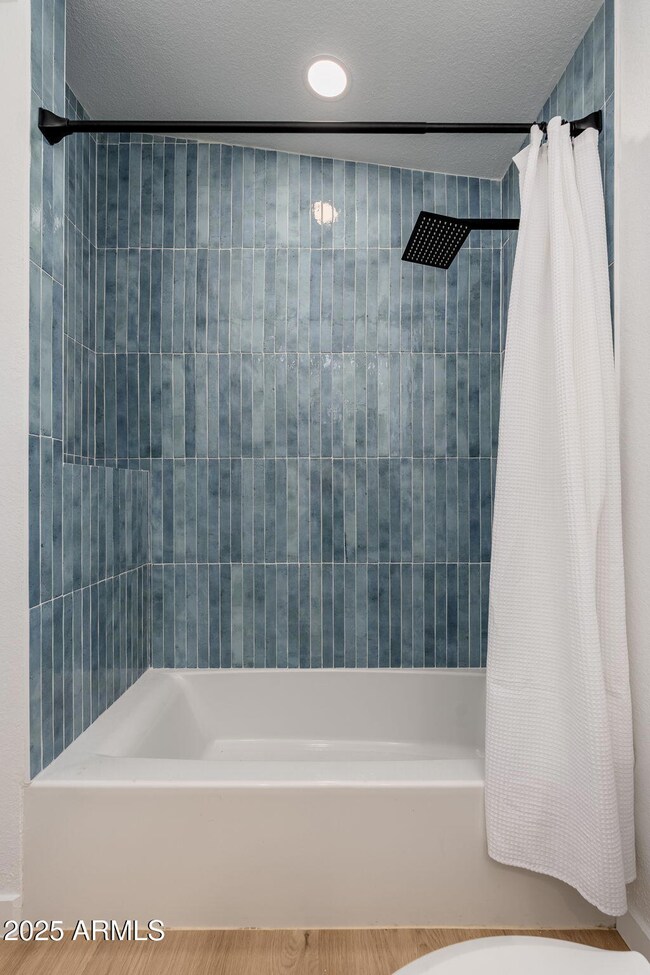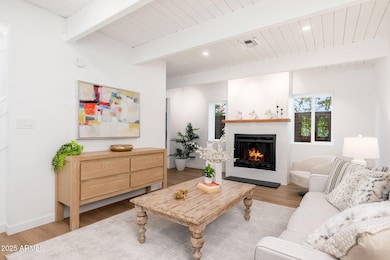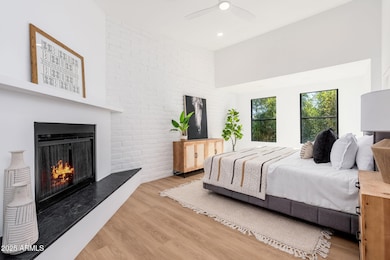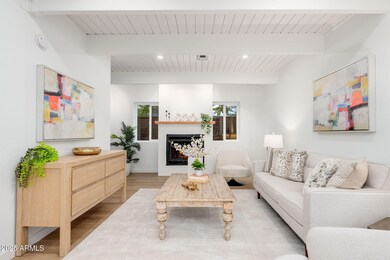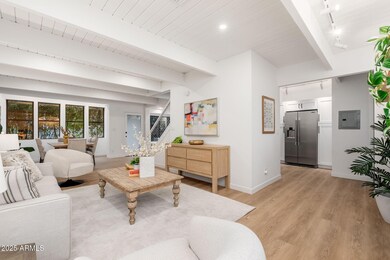3646 N 38th St Unit B Phoenix, AZ 85018
Camelback East Village NeighborhoodEstimated payment $4,177/month
Highlights
- Fireplace in Primary Bedroom
- Contemporary Architecture
- Eat-In Kitchen
- Phoenix Coding Academy Rated A
- 2 Car Detached Garage
- Double Pane Windows
About This Home
NEW NEW NEW!!! New Pro-grade Appliances, NEW LED designer lighting, New Cabinets, NEW Quartz tops, New Flooring, New Bathrooms with designer tile, New plumbing fixtures, New windows, New roof, New Epoxy 2-car garage!!
IMAGINE! Relaxing by the fire, reading your favorite author while occasionally looking out at the bamboo canopy outside your windows. You'll run into lots of friendly neighbors walking their dogs when you take your morning stroll. Bike up to LGO, Hike Piestewa Peak, and enjoy local shopping. Biltmore Fashion Park, Colonade, Town & Country, Whole Foods, Trader Joe's, Fry's, Safeway, and others are a bikeride away. This beautiful townhome is tastefully remodeled with no detail overlooked.
Open House Schedule
-
Saturday, November 22, 202510:00 am to 1:00 pm11/22/2025 10:00:00 AM +00:0011/22/2025 1:00:00 PM +00:00Add to Calendar
-
Sunday, November 23, 202511:00 am to 2:00 pm11/23/2025 11:00:00 AM +00:0011/23/2025 2:00:00 PM +00:00Add to Calendar
Townhouse Details
Home Type
- Townhome
Est. Annual Taxes
- $2,128
Year Built
- Built in 1984
Lot Details
- 627 Sq Ft Lot
- Two or More Common Walls
HOA Fees
- $443 Monthly HOA Fees
Parking
- 2 Car Detached Garage
- Garage Door Opener
- Shared Driveway
Home Design
- Contemporary Architecture
- Roof Updated in 2025
- Wood Frame Construction
- Reflective Roof
- Built-Up Roof
- Wood Siding
Interior Spaces
- 1,674 Sq Ft Home
- 2-Story Property
- Ceiling Fan
- Double Pane Windows
- Family Room with Fireplace
- 2 Fireplaces
Kitchen
- Kitchen Updated in 2025
- Eat-In Kitchen
- Breakfast Bar
- Built-In Microwave
Flooring
- Floors Updated in 2025
- Laminate Flooring
Bedrooms and Bathrooms
- 2 Bedrooms
- Fireplace in Primary Bedroom
- Bathroom Updated in 2025
- Primary Bathroom is a Full Bathroom
- 2 Bathrooms
Eco-Friendly Details
- ENERGY STAR Qualified Equipment
- North or South Exposure
Schools
- Monte Vista Elementary School
- Camelback High School
Utilities
- Central Air
- Heating Available
- Plumbing System Updated in 2025
- High Speed Internet
- Cable TV Available
Community Details
- Association fees include roof repair, insurance, sewer, ground maintenance, street maintenance, trash, water, roof replacement, maintenance exterior
- Pmi Property Managem Association, Phone Number (480) 641-9163
- Fig Tree Estates Subdivision
Listing and Financial Details
- Tax Lot B
- Assessor Parcel Number 127-24-160
Map
Home Values in the Area
Average Home Value in this Area
Tax History
| Year | Tax Paid | Tax Assessment Tax Assessment Total Assessment is a certain percentage of the fair market value that is determined by local assessors to be the total taxable value of land and additions on the property. | Land | Improvement |
|---|---|---|---|---|
| 2025 | $2,211 | $16,368 | -- | -- |
| 2024 | $1,858 | $15,588 | -- | -- |
| 2023 | $1,858 | $32,170 | $6,430 | $25,740 |
| 2022 | $1,779 | $22,620 | $4,520 | $18,100 |
| 2021 | $1,845 | $26,530 | $5,300 | $21,230 |
| 2020 | $1,797 | $23,120 | $4,620 | $18,500 |
| 2019 | $1,787 | $21,030 | $4,200 | $16,830 |
| 2018 | $1,748 | $18,230 | $3,640 | $14,590 |
| 2017 | $1,677 | $16,550 | $3,310 | $13,240 |
| 2016 | $1,608 | $16,500 | $3,300 | $13,200 |
| 2015 | $1,499 | $15,660 | $3,130 | $12,530 |
Property History
| Date | Event | Price | List to Sale | Price per Sq Ft | Prior Sale |
|---|---|---|---|---|---|
| 11/13/2025 11/13/25 | For Sale | $674,900 | +56.4% | $403 / Sq Ft | |
| 10/16/2025 10/16/25 | Sold | $431,500 | -9.9% | $258 / Sq Ft | View Prior Sale |
| 10/02/2025 10/02/25 | Pending | -- | -- | -- | |
| 08/28/2025 08/28/25 | Price Changed | $479,000 | -1.2% | $286 / Sq Ft | |
| 08/08/2025 08/08/25 | For Sale | $485,000 | +70.8% | $290 / Sq Ft | |
| 09/28/2018 09/28/18 | Sold | $284,000 | -2.1% | $170 / Sq Ft | View Prior Sale |
| 08/18/2018 08/18/18 | Pending | -- | -- | -- | |
| 07/19/2018 07/19/18 | Price Changed | $289,999 | -2.5% | $173 / Sq Ft | |
| 07/06/2018 07/06/18 | Price Changed | $297,500 | -0.8% | $178 / Sq Ft | |
| 06/01/2018 06/01/18 | For Sale | $299,999 | -- | $179 / Sq Ft |
Purchase History
| Date | Type | Sale Price | Title Company |
|---|---|---|---|
| Warranty Deed | $431,500 | Pioneer Title Agency | |
| Special Warranty Deed | -- | Professional Escrow Services | |
| Warranty Deed | $284,000 | Chicago Title Agency Inc | |
| Warranty Deed | $185,000 | Empire West Title Agency |
Mortgage History
| Date | Status | Loan Amount | Loan Type |
|---|---|---|---|
| Open | $388,350 | New Conventional | |
| Previous Owner | $269,800 | New Conventional | |
| Previous Owner | $175,750 | New Conventional |
Source: Arizona Regional Multiple Listing Service (ARMLS)
MLS Number: 6947110
APN: 127-24-160
- 3640 N 38th St Unit 205
- 3739 E Fairmount Ave
- 3834 E Clarendon Ave
- 3628 E Clarendon Ave
- 3901 E Weldon Ave
- 3808 E Piccadilly Rd
- 3401 N 37th St Unit 14
- 3703 E Mitchell Dr
- 3912 E Crittenden Ln
- 3917 E Weldon Ave
- 3718 N 36th St
- 3507 N 39th Place
- 3720 N 40th Place
- 3221 N 37th St Unit 26
- 3809 N 35th St
- 3907 E Mulberry Dr
- 3201 N 38th St Unit 2
- 3526 E Piccadilly Rd
- 3136 N 38th St Unit 9
- 3136 N 38th St Unit 10
- 3808 E Fairmount Ave
- 3445 N 36th St Unit 30
- 3626 N 37th St Unit 7
- 3406 N 38th St
- 3416 N 37th St Unit 3
- 3416 N 37th St Unit 1
- 3850 E Osborn Rd
- 3609 E Fairmount Ave
- 3220 N 38th St
- 3221 N 36th St Unit 11
- 4025 N 40th St Unit 31
- 3824 E Monterey Way
- 4030 E Fairmount Ave
- 3833 E Monterey Way
- 3829 E Monterey Way
- 3807 E Devonshire Ave
- 3717 E Flower St
- 3201 N 36th St
- 3151 N 36th St Unit 1
- 3810 E Devonshire Ave
