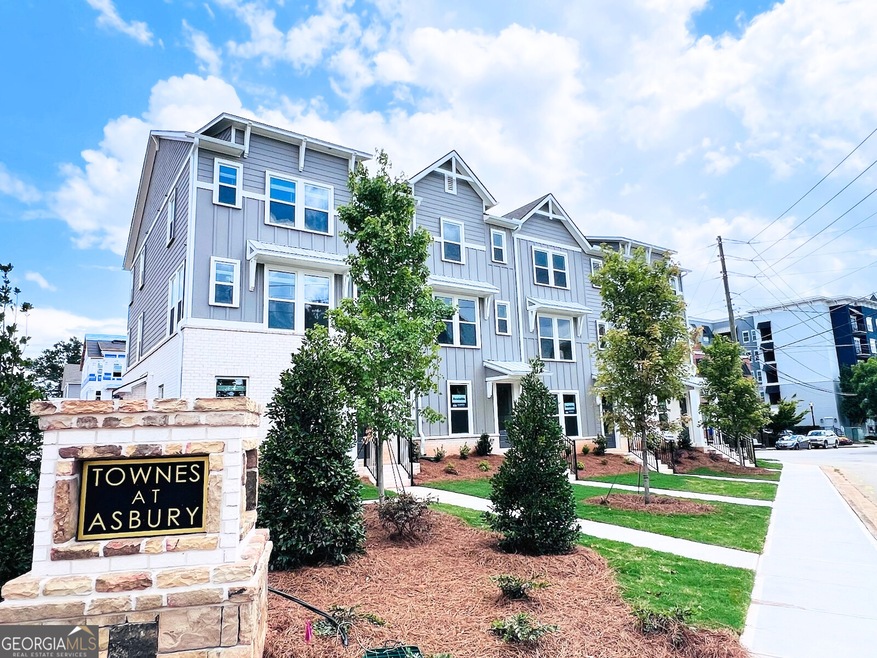END UNIT! The Asbury 3-story floorplan features 3 bedrooms, 3.5 bathrooms with Revwood flooring throughout the main level. The kitchen boasts gray cabinets, quartz counter tops, stainless-steel appliances, dedicated dining area, and oversized island for added seating. Open plan with views to dining area and family room and large deck for outdoor entertaining. The 3rd floor primary suite features a spacious walk-in closet, dual vanity, and shower. Second bedroom with private bathroom. Lower level bedroom and private bathroom is perfect for overnight guests. Smart Home Technology Included. This South Fulton County community is the perfect location for today's homeowner. For commuters, proximity to Interstates 75, 85, and 285 ensures smooth travels. Convenience to the Porsche Experience Center, Atlanta Hartsfield International Airport, nearby shopping, dining, and entertainment will keep residents happy, whether theyCOre traveling or enjoying weekends in the city. Ask about current incentives, like special interest rates with preferred lender. Additional terms and conditions may apply.

