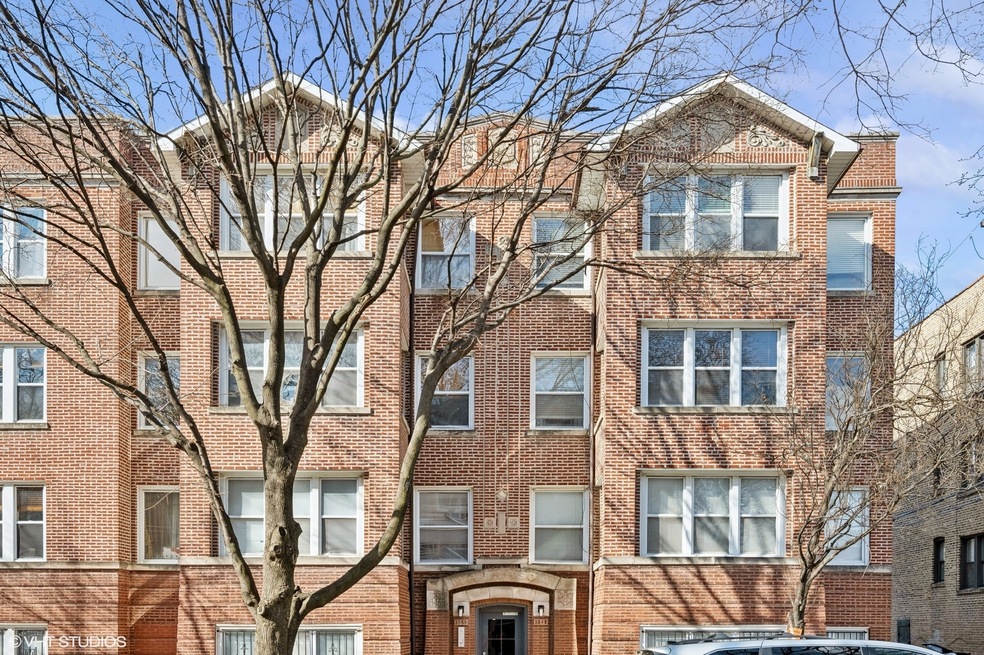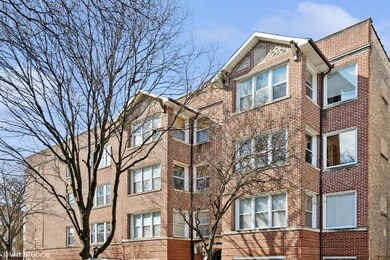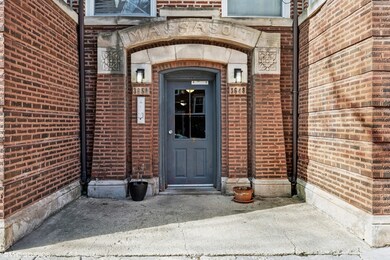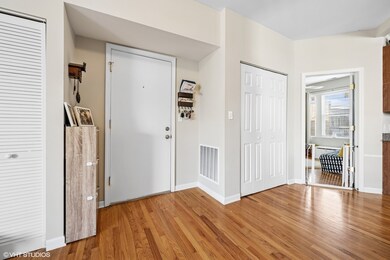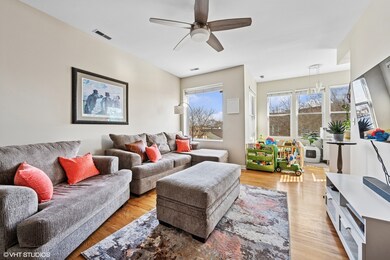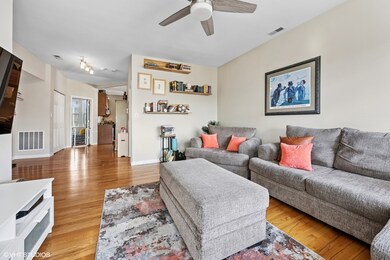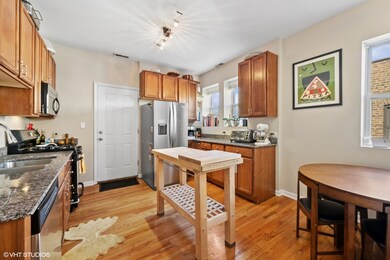
3648 W Ainslie St Unit 3 Chicago, IL 60625
Albany Park NeighborhoodHighlights
- Penthouse
- Wood Flooring
- End Unit
- Deck
- Whirlpool Bathtub
- Formal Dining Room
About This Home
As of May 2025Incredible opportunity to live in sun-filled penthouse in Albany Park. This split floor plan 2 bed unit with full dining room and dedicated parking space is sure to check all the boxes. The entryway leads you directly into large living room with separate dinging room (or office). The Kitchen features stainless appliances, stone countertops and 42" cabinets. 2 spacious bedrooms both with ample closet space, a full bathroom, in unit laundry and a deck off of the kitchen complete the space. Price also includes exterior parking spot and large private storage closet on the ground level. Steps from kimball brown line, public transit, parks, grocery, shops and more.
Last Buyer's Agent
@properties Christie's International Real Estate License #475166467

Property Details
Home Type
- Condominium
Est. Annual Taxes
- $3,109
Year Built
- Built in 1913 | Remodeled in 2004
Lot Details
- End Unit
HOA Fees
- $325 Monthly HOA Fees
Home Design
- Penthouse
- Brick Exterior Construction
Interior Spaces
- 4-Story Property
- Window Screens
- Entrance Foyer
- Family Room
- Living Room
- Formal Dining Room
- Storage
- Wood Flooring
Kitchen
- Breakfast Bar
- Range
- Microwave
- Dishwasher
- Stainless Steel Appliances
Bedrooms and Bathrooms
- 2 Bedrooms
- 2 Potential Bedrooms
- 1 Full Bathroom
- Whirlpool Bathtub
Laundry
- Laundry Room
- Laundry in Bathroom
- Dryer
- Washer
Parking
- 1 Parking Space
- Off Alley Parking
- Parking Included in Price
- Assigned Parking
Outdoor Features
- Deck
- Porch
Schools
- Volta Elementary School
Utilities
- Forced Air Heating and Cooling System
- Heating System Uses Natural Gas
- Lake Michigan Water
Listing and Financial Details
- Homeowner Tax Exemptions
Community Details
Overview
- Association fees include water, parking, insurance, exterior maintenance, lawn care, scavenger, snow removal
- 18 Units
- Doris Association, Phone Number (773) 219-3559
- Top Floor Penthouse
- Property managed by HAUS FINANCIAL
Pet Policy
- Dogs and Cats Allowed
Additional Features
- Community Storage Space
- Resident Manager or Management On Site
Ownership History
Purchase Details
Home Financials for this Owner
Home Financials are based on the most recent Mortgage that was taken out on this home.Purchase Details
Purchase Details
Home Financials for this Owner
Home Financials are based on the most recent Mortgage that was taken out on this home.Similar Homes in the area
Home Values in the Area
Average Home Value in this Area
Purchase History
| Date | Type | Sale Price | Title Company |
|---|---|---|---|
| Warranty Deed | $250,000 | None Listed On Document | |
| Quit Claim Deed | -- | -- | |
| Warranty Deed | $209,500 | Multiple |
Mortgage History
| Date | Status | Loan Amount | Loan Type |
|---|---|---|---|
| Open | $200,000 | New Conventional | |
| Previous Owner | $115,000 | New Conventional | |
| Previous Owner | $154,000 | Unknown | |
| Previous Owner | $157,400 | Unknown |
Property History
| Date | Event | Price | Change | Sq Ft Price |
|---|---|---|---|---|
| 05/28/2025 05/28/25 | Sold | $310,000 | +3.7% | -- |
| 04/13/2025 04/13/25 | For Sale | $299,000 | +19.6% | -- |
| 05/23/2022 05/23/22 | Sold | $250,000 | +4.2% | -- |
| 04/11/2022 04/11/22 | Pending | -- | -- | -- |
| 04/06/2022 04/06/22 | For Sale | $239,900 | -- | -- |
Tax History Compared to Growth
Tax History
| Year | Tax Paid | Tax Assessment Tax Assessment Total Assessment is a certain percentage of the fair market value that is determined by local assessors to be the total taxable value of land and additions on the property. | Land | Improvement |
|---|---|---|---|---|
| 2024 | $3,009 | $21,842 | $2,227 | $19,615 |
| 2023 | $3,009 | $18,000 | $1,782 | $16,218 |
| 2022 | $3,009 | $18,000 | $1,782 | $16,218 |
| 2021 | $2,959 | $17,999 | $1,781 | $16,218 |
| 2020 | $2,935 | $16,232 | $922 | $15,310 |
| 2019 | $2,975 | $18,190 | $922 | $17,268 |
| 2018 | $2,924 | $18,190 | $922 | $17,268 |
| 2017 | $3,079 | $17,633 | $827 | $16,806 |
| 2016 | $3,042 | $17,633 | $827 | $16,806 |
| 2015 | $2,760 | $17,633 | $827 | $16,806 |
| 2014 | $2,931 | $18,309 | $763 | $17,546 |
| 2013 | $2,862 | $18,309 | $763 | $17,546 |
Agents Affiliated with this Home
-
Emily Moore
E
Seller's Agent in 2025
Emily Moore
Compass
(847) 345-6760
4 in this area
43 Total Sales
-
Amber Kardosh

Buyer's Agent in 2025
Amber Kardosh
@ Properties
(773) 726-2070
4 in this area
228 Total Sales
-
Bernadette LaRocco

Seller's Agent in 2022
Bernadette LaRocco
Coldwell Banker Realty
(312) 543-3838
2 in this area
49 Total Sales
-
Carrie Weston

Buyer's Agent in 2022
Carrie Weston
Big Shoulders Realty, LLC
(773) 531-3401
5 in this area
120 Total Sales
Map
Source: Midwest Real Estate Data (MRED)
MLS Number: 12328182
APN: 13-11-319-036-1015
- 4919 N Lawndale Ave
- 4910 N Ridgeway Ave
- 4940 N Ridgeway Ave Unit 3
- 5007 N Lawndale Ave
- 4855 N Drake Ave Unit 2
- 3819 W Ainslie St Unit 3
- 4909 N Avers Ave Unit 3
- 5024 N Central Park Ave
- 4947 N Avers Ave
- 4700 N Monticello Ave Unit 102
- 4855 N Springfield Ave Unit 3
- 5111 N Monticello Ave
- 4851 N Harding Ave Unit 2
- 4843 N Harding Ave Unit 2S
- 4833 N Harding Ave Unit GDN
- 4634 N Hamlin Ave
- 4616 N Central Park Ave
- 3934 W Argyle St Unit 3
- 4917 N Pulaski Rd Unit 1
- 5111 N Saint Louis Ave
