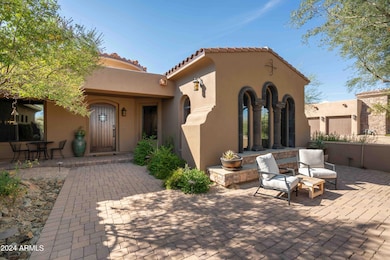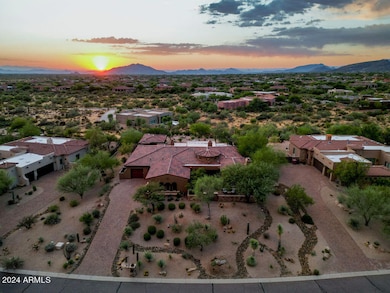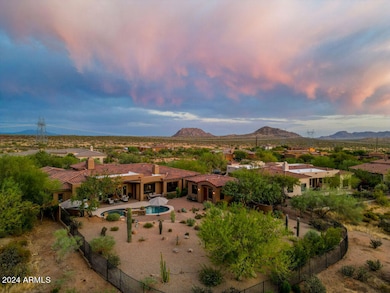
36482 N Boulder View Dr Scottsdale, AZ 85262
Estimated payment $9,841/month
Highlights
- Guest House
- Heated Pool
- Fireplace in Primary Bedroom
- Black Mountain Elementary School Rated A-
- Mountain View
- Wood Flooring
About This Home
Beautifully remodeled home with new roof, garage doors, and a fully updated pool and a stunnig detached casita. Fresh exterior paint adds curb appeal, while inside features include custom wood accent beams, a redesigned fireplace and bar, and a 500-bottle temperature-controlled wine cellar. The kitchen and baths have new cabinetry and granite countertops. The split floor plan offers privacy, and the detached casita with kitchenette is perfect for guests or multi-gen living. Enjoy stunning sunsets over Black Mountain from the backyard, complete with a fire pit and waterfall pool. Located near the McDowell Sonoran Preserve with over 175 miles of hiking and biking trails—this home blends luxury upgrades with Arizona's outdoor lifestyle.
Home Details
Home Type
- Single Family
Est. Annual Taxes
- $4,139
Year Built
- Built in 2005
Lot Details
- 0.7 Acre Lot
- Desert faces the front and back of the property
- Block Wall Fence
- Sprinklers on Timer
HOA Fees
- $9 Monthly HOA Fees
Parking
- 3 Car Garage
- 2 Open Parking Spaces
- Garage Door Opener
Home Design
- Santa Barbara Architecture
- Roof Updated in 2023
- Wood Frame Construction
- Tile Roof
- Block Exterior
- Stone Exterior Construction
- Stucco
Interior Spaces
- 4,180 Sq Ft Home
- 1-Story Property
- Gas Fireplace
- Double Pane Windows
- Family Room with Fireplace
- 3 Fireplaces
- Living Room with Fireplace
- Mountain Views
Kitchen
- Kitchen Updated in 2022
- Eat-In Kitchen
- Kitchen Island
- Granite Countertops
Flooring
- Floors Updated in 2022
- Wood
- Tile
Bedrooms and Bathrooms
- 5 Bedrooms
- Fireplace in Primary Bedroom
- Bathroom Updated in 2022
- Primary Bathroom is a Full Bathroom
- 4.5 Bathrooms
- Dual Vanity Sinks in Primary Bathroom
- Hydromassage or Jetted Bathtub
- Bathtub With Separate Shower Stall
Pool
- Pool Updated in 2024
- Heated Pool
- Pool Pump
Outdoor Features
- Covered Patio or Porch
- Fire Pit
- Built-In Barbecue
Additional Homes
- Guest House
Schools
- Black Mountain Elementary School
- Sonoran Trails Middle School
- Cactus Shadows High School
Utilities
- Central Air
- Heating System Uses Natural Gas
- Cable TV Available
Community Details
- Association fees include ground maintenance
- Aam Association, Phone Number (602) 263-7772
- Built by Tyson Crews
- Boulder Heights Subdivision
Listing and Financial Details
- Tax Lot 71
- Assessor Parcel Number 219-60-176
Map
Home Values in the Area
Average Home Value in this Area
Tax History
| Year | Tax Paid | Tax Assessment Tax Assessment Total Assessment is a certain percentage of the fair market value that is determined by local assessors to be the total taxable value of land and additions on the property. | Land | Improvement |
|---|---|---|---|---|
| 2025 | $4,366 | $91,803 | -- | -- |
| 2024 | $4,139 | $87,431 | -- | -- |
| 2023 | $4,139 | $107,030 | $21,400 | $85,630 |
| 2022 | $3,974 | $84,770 | $16,950 | $67,820 |
| 2021 | $4,414 | $76,500 | $15,300 | $61,200 |
| 2020 | $4,343 | $71,930 | $14,380 | $57,550 |
| 2019 | $4,951 | $71,730 | $14,340 | $57,390 |
| 2018 | $4,815 | $72,810 | $14,560 | $58,250 |
| 2017 | $4,637 | $73,620 | $14,720 | $58,900 |
| 2016 | $4,616 | $70,280 | $14,050 | $56,230 |
| 2015 | $4,365 | $74,220 | $14,840 | $59,380 |
Property History
| Date | Event | Price | List to Sale | Price per Sq Ft | Prior Sale |
|---|---|---|---|---|---|
| 09/22/2025 09/22/25 | For Sale | $1,800,000 | -14.3% | $431 / Sq Ft | |
| 10/27/2022 10/27/22 | Sold | $2,100,000 | -4.3% | $510 / Sq Ft | View Prior Sale |
| 08/28/2022 08/28/22 | Pending | -- | -- | -- | |
| 06/10/2022 06/10/22 | For Sale | $2,195,000 | +95.1% | $533 / Sq Ft | |
| 12/11/2019 12/11/19 | Sold | $1,125,000 | -2.1% | $273 / Sq Ft | View Prior Sale |
| 09/03/2019 09/03/19 | For Sale | $1,149,000 | -- | $279 / Sq Ft |
Purchase History
| Date | Type | Sale Price | Title Company |
|---|---|---|---|
| Warranty Deed | -- | None Listed On Document | |
| Warranty Deed | $2,050,000 | Old Republic Title | |
| Warranty Deed | $1,125,000 | First Arizona Title Agency | |
| Interfamily Deed Transfer | -- | None Available | |
| Interfamily Deed Transfer | -- | First American Title Ins Co | |
| Cash Sale Deed | $584,900 | First American Title Ins Co | |
| Trustee Deed | $807,500 | First American Title | |
| Warranty Deed | $260,000 | -- | |
| Interfamily Deed Transfer | -- | Security Title Agency Inc | |
| Warranty Deed | $865,000 | Security Title Agency Inc | |
| Warranty Deed | $178,130 | Security Title Agency |
Mortgage History
| Date | Status | Loan Amount | Loan Type |
|---|---|---|---|
| Previous Owner | $550,000 | New Conventional | |
| Previous Owner | $900,000 | New Conventional | |
| Previous Owner | $195,000 | New Conventional | |
| Previous Owner | $216,250 | Stand Alone Second | |
| Previous Owner | $605,500 | Fannie Mae Freddie Mac | |
| Previous Owner | $605,500 | Fannie Mae Freddie Mac | |
| Previous Owner | $463,100 | New Conventional |
About the Listing Agent

I’m a real estate agent with COMPASS Arizona, specializing in the Upper West Valley, including Peoria, Glendale, Surprise, Sun City and beyond. I provide personalized, responsive service to help home buyers and sellers reach their goals with confidence.
At COMPASS, I leverage industry-leading technology, powerful digital marketing tools, and a nationwide network to give my clients a true advantage, whether it’s maximizing exposure for your home or finding the perfect property
Emily's Other Listings
Source: Arizona Regional Multiple Listing Service (ARMLS)
MLS Number: 6923141
APN: 219-60-176
- 36511 N Porta Nuova Rd
- 10938 E Siena Way
- 10934 E La Verna Way
- 36782 N 108th Place
- 37231 N 110th St
- 36548 N 105th Place
- 36352 N 105th Way Unit 238
- 36947 N Mirabel Club Dr Unit 186
- 36389 N 105th Place
- 36420 N 105th Place
- 37353 N 105th Place Unit 81
- Plan 4 at The Edge at Joy Ranch
- Plan 1 at The Edge at Joy Ranch
- Plan 3 at The Edge at Joy Ranch
- Plan 2 at The Edge at Joy Ranch
- 37995 N 109th St Unit 136
- 38152 N 109th St
- 37445 N 104th Place
- 37505 N 104th Place
- 37440 N 104th Place
- 10162 E Joy Ranch Rd
- 10989 E Taos Dr
- 38400 N 102nd St
- 36203 N Peaceful Ln
- 10663 E Fernwood Ln
- 10507 E Fernwood Ln
- 10687 E Fernwood Ln
- 9886 E Whitewing Dr
- 9853 E Sundance Trail
- 9889 E Hidden Valley Rd
- 10397 E Loving Tree Ln
- 10277 E Nolina Trail
- 9894 E Miramonte Dr
- 9802 E Hidden Valley Rd
- 37427 N 97th Way Unit 10
- 39096 N 102nd Way
- 39677 N 107th Way
- 10010 E Taos Dr
- 9670 E Chuckwagon Ln
- 10214 E Old Trail Rd






