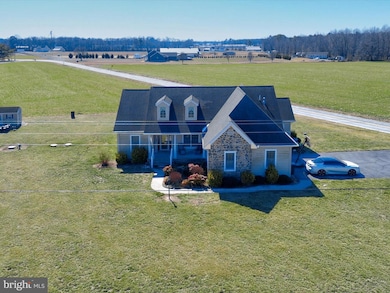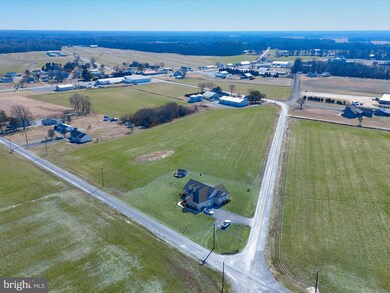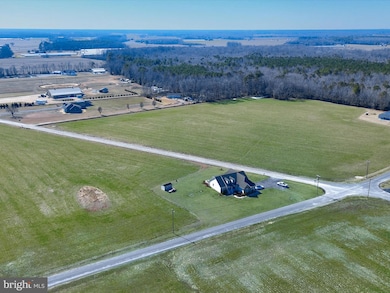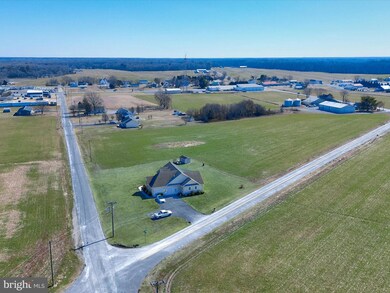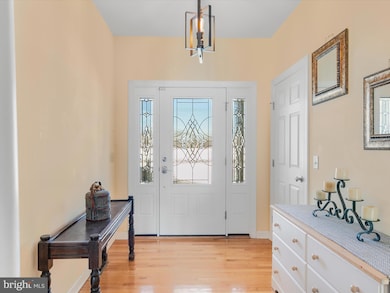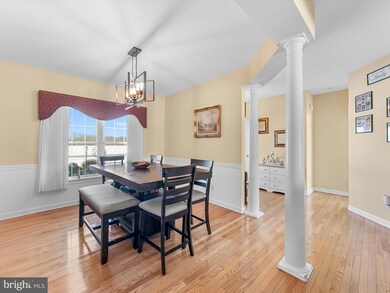
36489 Pear Tree Rd Millsboro, DE 19966
Estimated payment $3,133/month
Highlights
- Panoramic View
- Open Floorplan
- Contemporary Architecture
- 10 Acre Lot
- Deck
- Wood Flooring
About This Home
Welcome to your private retreat in the heart of Millsboro's scenic countryside! This elegant stone-front, 3-bedroom, 2-bathroom contemporary home is nestled on a sprawling 10-acre estate, offering a perfect balance of serene rural living and easy access to modern conveniences.As you approach, a gracious front porch with stately columns invites you to relax and take in the breathtaking panoramic views of open fields and sky. Step inside to a welcoming foyer with rich oak flooring, leading to a formal dining room and a spacious living room centered around a cozy fireplace. Atrium-style pocket doors open to a sun-filled sunroom, seamlessly extending to a deck overlooking the expansive backyard—a perfect setting for peaceful mornings or festive gatherings.The chef’s kitchen is a dream, featuring granite countertops, a double oven, a double sink, and an abundance of storage with a pantry. A charming breakfast nook and a breakfast bar provide ample space for casual meals and conversation.The private primary suite is a tranquil sanctuary, featuring sliding glass doors that open onto the rear deck, creating a seamless connection to the peaceful outdoor space. Inside, enjoy a luxurious en suite bath with a soaking tub, a tiled shower, and a double vanity. A spacious walk-in closet completes this serene retreat.Two additional bedrooms and a second full bath with a tub-shower combo are located on the opposite side of the home, ensuring comfort and privacy for family or guests.Convenience abounds with a spacious main-floor laundry room with a built-in ironing board and utility sink. Upstairs, a bonus room awaits your creative vision—perfect for a home office, playroom, or studio—(note: there currently is no heat/ac in that room) and includes access to a large walk-in attic for all your storage needs A spacious side-entry two-car garage complemented by a generous driveway, provides ample parking.With no HOA fees and plenty of room to expand, garden, or create your dream outdoor retreat, this property offers endless possibilities. Experience the tranquility of country living with the convenience of nearby shops, dining, and beaches. Don’t miss this extraordinary opportunity—schedule your showing today!
Home Details
Home Type
- Single Family
Est. Annual Taxes
- $1,001
Year Built
- Built in 2007
Lot Details
- 10 Acre Lot
- Landscaped
- Corner Lot
- Level Lot
- Back, Front, and Side Yard
- Property is zoned AGR, Farm
Parking
- 2 Car Attached Garage
- 6 Driveway Spaces
- Side Facing Garage
Property Views
- Panoramic
- Woods
- Garden
Home Design
- Contemporary Architecture
- Frame Construction
- Pitched Roof
- Architectural Shingle Roof
- Stone Siding
- Vinyl Siding
- Stick Built Home
Interior Spaces
- 2,145 Sq Ft Home
- Property has 2 Levels
- Open Floorplan
- Chair Railings
- Wainscoting
- Ceiling Fan
- Recessed Lighting
- Fireplace Mantel
- Gas Fireplace
- Double Pane Windows
- Vinyl Clad Windows
- Double Hung Windows
- Sliding Doors
- Atrium Doors
- Six Panel Doors
- Entrance Foyer
- Family Room Off Kitchen
- Living Room
- Formal Dining Room
- Bonus Room
- Sun or Florida Room
- Crawl Space
- Attic
Kitchen
- Breakfast Room
- Eat-In Kitchen
- Double Oven
- Electric Oven or Range
- Built-In Range
- Built-In Microwave
- Freezer
- Ice Maker
- Dishwasher
- Upgraded Countertops
Flooring
- Wood
- Partially Carpeted
- Vinyl
Bedrooms and Bathrooms
- 3 Main Level Bedrooms
- En-Suite Primary Bedroom
- En-Suite Bathroom
- Walk-In Closet
- 2 Full Bathrooms
- Soaking Tub
- Bathtub with Shower
- Walk-in Shower
Laundry
- Laundry Room
- Laundry on main level
- Dryer
- Washer
Home Security
- Storm Doors
- Carbon Monoxide Detectors
- Fire and Smoke Detector
Outdoor Features
- Deck
- Exterior Lighting
- Shed
- Porch
Schools
- East Millsboro Elementary School
- Millsboro Middle School
- Sussex Central High School
Utilities
- Forced Air Heating and Cooling System
- Vented Exhaust Fan
- Water Dispenser
- Well
- Electric Water Heater
- Septic Tank
Community Details
- No Home Owners Association
Listing and Financial Details
- Assessor Parcel Number 333-11.00-18.02
Map
Home Values in the Area
Average Home Value in this Area
Tax History
| Year | Tax Paid | Tax Assessment Tax Assessment Total Assessment is a certain percentage of the fair market value that is determined by local assessors to be the total taxable value of land and additions on the property. | Land | Improvement |
|---|---|---|---|---|
| 2024 | $244 | $5,300 | $1,000 | $4,300 |
| 2023 | $220 | $5,300 | $1,000 | $4,300 |
| 2022 | $229 | $5,300 | $1,000 | $4,300 |
| 2021 | $222 | $5,300 | $1,000 | $4,300 |
| 2020 | $213 | $5,300 | $1,000 | $4,300 |
| 2019 | $212 | $5,300 | $1,000 | $4,300 |
| 2018 | $213 | $5,300 | $0 | $0 |
| 2017 | $203 | $5,300 | $0 | $0 |
| 2016 | $203 | $5,300 | $0 | $0 |
| 2015 | $209 | $5,300 | $0 | $0 |
| 2014 | $206 | $5,300 | $0 | $0 |
Property History
| Date | Event | Price | Change | Sq Ft Price |
|---|---|---|---|---|
| 02/23/2025 02/23/25 | Price Changed | $550,000 | -4.3% | $256 / Sq Ft |
| 01/31/2025 01/31/25 | Price Changed | $575,000 | -3.4% | $268 / Sq Ft |
| 01/15/2025 01/15/25 | For Sale | $595,000 | +35.5% | $277 / Sq Ft |
| 06/10/2021 06/10/21 | Sold | $439,000 | -2.4% | $208 / Sq Ft |
| 04/23/2021 04/23/21 | Pending | -- | -- | -- |
| 03/20/2021 03/20/21 | For Sale | $449,900 | -- | $214 / Sq Ft |
Deed History
| Date | Type | Sale Price | Title Company |
|---|---|---|---|
| Deed | -- | None Listed On Document | |
| Sheriffs Deed | $105,000 | -- | |
| Deed | $136,000 | -- | |
| Deed | -- | None Available | |
| Deed | -- | None Available | |
| Deed | $65,000 | -- |
Mortgage History
| Date | Status | Loan Amount | Loan Type |
|---|---|---|---|
| Open | $289,656 | FHA | |
| Previous Owner | $137,373 | Unknown |
Similar Homes in Millsboro, DE
Source: Bright MLS
MLS Number: DESU2076718
APN: 333-11.00-24.00
- 36265 Pear Tree Rd
- 36213 Pear Tree Rd
- 34240 Graham Cir
- 34280 Graham Cir
- Lot 1 Pear Tree Rd
- 9323 New Hope Rd
- 0 Sheppards Crossing
- 0 Tingle Rd
- 36555 Sheppards Crossing Rd
- 18631 Line Church Rd
- 32641 Millsboro Hwy
- 9273 Whitesville Rd
- 32794 Pear Tree Rd
- 32654 Pear Tree Rd
- Build On Your Lot
- Build On Your Lot
- Build On Your Lot
- Build On Your Lot
- Build On Your Lot
- Build On Your Lot

