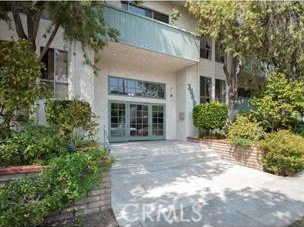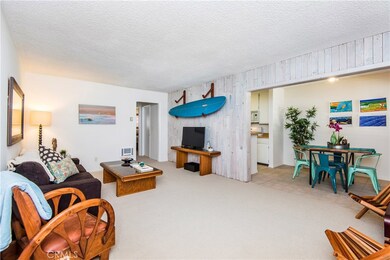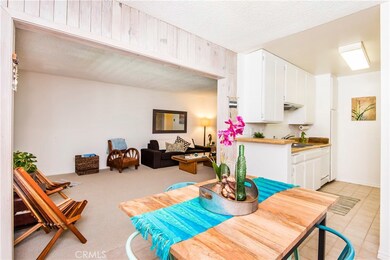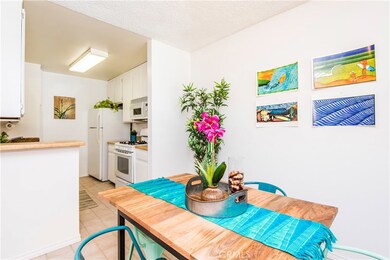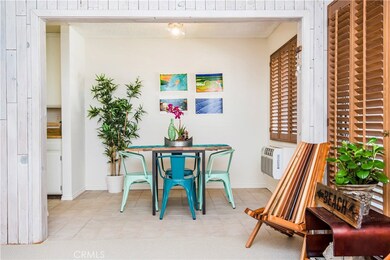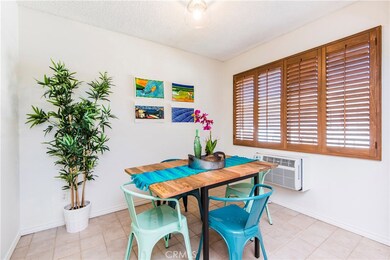
3649 Glendon Ave Unit 204 Los Angeles, CA 90034
Palms NeighborhoodHighlights
- 14,436 Sq Ft lot
- Open Floorplan
- Main Floor Bedroom
- Venice High School Rated A
- Contemporary Architecture
- Breakfast Area or Nook
About This Home
As of January 2025Wonderful 1 bedroom, 1 bath sunny top-floor condo unit on quiet, tree-lined street in Palms. Located near Sony Studios and Downtown Culver City with a great walkscore! The spacious master bedroom boasts tons of closet space, mirrored sliding doors, and room to fit a Cal-King size bed. Amenities include secure building access, newer a/c unit, and 2-car parking with an additional storage unit. Enjoy nearby restaurants and shopping, or hop on the Palms Expo Line to Santa Monica and Downtown L.A. This centrally located condo is close to freeways and areas of interest. Fresh carpet and paint throughout make this home ready to move-in today!
Last Agent to Sell the Property
Vista Sotheby’s International Realty License #00800398 Listed on: 03/02/2018

Property Details
Home Type
- Condominium
Est. Annual Taxes
- $6,520
Year Built
- Built in 1975 | Remodeled
Lot Details
- Two or More Common Walls
- East Facing Home
- Security Fence
- Masonry wall
- Wrought Iron Fence
- Fence is in good condition
HOA Fees
- $320 Monthly HOA Fees
Home Design
- Contemporary Architecture
- Stucco
Interior Spaces
- 701 Sq Ft Home
- Open Floorplan
- Plantation Shutters
- Laundry Room
Kitchen
- Breakfast Area or Nook
- Eat-In Kitchen
- Gas Range
- Microwave
- Dishwasher
- Laminate Countertops
- Formica Countertops
- Disposal
Flooring
- Carpet
- Tile
Bedrooms and Bathrooms
- 1 Main Level Bedroom
- Mirrored Closets Doors
- Upgraded Bathroom
- 1 Full Bathroom
- Bathtub
- Exhaust Fan In Bathroom
Home Security
Parking
- Garage
- Attached Carport
- Parking Storage or Cabinetry
- Parking Available
- Tandem Covered Parking
- Automatic Gate
- Assigned Parking
Utilities
- Cooling System Mounted To A Wall/Window
- Wall Furnace
- Vented Exhaust Fan
- Cable TV Available
Additional Features
- No Interior Steps
- Exterior Lighting
- Urban Location
Listing and Financial Details
- Tax Lot 1
- Tax Tract Number 38006
- Assessor Parcel Number 4252028096
Community Details
Overview
- 16 Units
- Glendon House HOA
Amenities
- Laundry Facilities
Security
- Carbon Monoxide Detectors
- Fire and Smoke Detector
Ownership History
Purchase Details
Home Financials for this Owner
Home Financials are based on the most recent Mortgage that was taken out on this home.Purchase Details
Home Financials for this Owner
Home Financials are based on the most recent Mortgage that was taken out on this home.Purchase Details
Home Financials for this Owner
Home Financials are based on the most recent Mortgage that was taken out on this home.Purchase Details
Home Financials for this Owner
Home Financials are based on the most recent Mortgage that was taken out on this home.Purchase Details
Purchase Details
Home Financials for this Owner
Home Financials are based on the most recent Mortgage that was taken out on this home.Purchase Details
Home Financials for this Owner
Home Financials are based on the most recent Mortgage that was taken out on this home.Similar Homes in the area
Home Values in the Area
Average Home Value in this Area
Purchase History
| Date | Type | Sale Price | Title Company |
|---|---|---|---|
| Grant Deed | $510,000 | Fidelity National Title Co | |
| Warranty Deed | -- | Western Resource Title | |
| Grant Deed | $415,000 | Fidelity National Title Comp | |
| Grant Deed | $318,000 | Fidelity National Title Co | |
| Grant Deed | $325,000 | First Southwestern Title Co | |
| Interfamily Deed Transfer | -- | First Southwestern Title Co | |
| Grant Deed | $289,000 | Commonwealth Land Title Co | |
| Grant Deed | $95,000 | South Coast Title |
Mortgage History
| Date | Status | Loan Amount | Loan Type |
|---|---|---|---|
| Open | $180,000 | New Conventional | |
| Previous Owner | $400,001 | No Value Available | |
| Previous Owner | $402,550 | New Conventional | |
| Previous Owner | $254,400 | New Conventional | |
| Previous Owner | $231,200 | Purchase Money Mortgage | |
| Previous Owner | $35,100 | Credit Line Revolving | |
| Previous Owner | $78,000 | Unknown | |
| Previous Owner | $75,600 | No Value Available | |
| Closed | $57,800 | No Value Available |
Property History
| Date | Event | Price | Change | Sq Ft Price |
|---|---|---|---|---|
| 01/27/2025 01/27/25 | Sold | $540,000 | -1.8% | $770 / Sq Ft |
| 12/17/2024 12/17/24 | Pending | -- | -- | -- |
| 09/10/2024 09/10/24 | For Sale | $550,000 | +7.8% | $785 / Sq Ft |
| 08/14/2020 08/14/20 | Sold | $510,000 | +2.2% | $728 / Sq Ft |
| 07/16/2020 07/16/20 | Pending | -- | -- | -- |
| 07/10/2020 07/10/20 | For Sale | $499,000 | +20.2% | $712 / Sq Ft |
| 05/11/2018 05/11/18 | Sold | $415,000 | -1.0% | $592 / Sq Ft |
| 04/19/2018 04/19/18 | Pending | -- | -- | -- |
| 03/02/2018 03/02/18 | For Sale | $419,000 | +31.8% | $598 / Sq Ft |
| 10/15/2015 10/15/15 | Sold | $318,000 | -0.3% | $454 / Sq Ft |
| 09/03/2015 09/03/15 | Pending | -- | -- | -- |
| 08/20/2015 08/20/15 | For Sale | $319,000 | -- | $455 / Sq Ft |
Tax History Compared to Growth
Tax History
| Year | Tax Paid | Tax Assessment Tax Assessment Total Assessment is a certain percentage of the fair market value that is determined by local assessors to be the total taxable value of land and additions on the property. | Land | Improvement |
|---|---|---|---|---|
| 2025 | $6,520 | $552,037 | $440,223 | $111,814 |
| 2024 | $6,520 | $541,214 | $431,592 | $109,622 |
| 2023 | $6,395 | $530,603 | $423,130 | $107,473 |
| 2022 | $6,096 | $520,200 | $414,834 | $105,366 |
| 2021 | $6,100 | $510,000 | $406,700 | $103,300 |
| 2020 | $5,203 | $431,765 | $326,893 | $104,872 |
| 2019 | $4,994 | $423,300 | $320,484 | $102,816 |
| 2018 | $4,049 | $330,846 | $222,541 | $108,305 |
| 2016 | $3,872 | $318,000 | $213,900 | $104,100 |
| 2015 | $3,848 | $323,000 | $251,000 | $72,000 |
| 2014 | $3,842 | $314,700 | $244,700 | $70,000 |
Agents Affiliated with this Home
-

Seller's Agent in 2025
In Sook Lee
Econo Realty Inc
(714) 461-1354
2 in this area
24 Total Sales
-
A
Buyer's Agent in 2025
Anna Siprut
Home Smart Realty Group
(562) 912-7770
1 in this area
11 Total Sales
-

Seller's Agent in 2020
Stormie Leoni
Compass
(310) 227-5996
2 in this area
61 Total Sales
-

Seller's Agent in 2018
Susan Boettner
Vista Sotheby’s International Realty
(310) 977-2313
25 Total Sales
-

Buyer's Agent in 2018
Karina Fraley, DRE #01942174
Real Estate eBroker, Inc.
(310) 775-0772
17 Total Sales
-

Seller's Agent in 2015
Scott Walker
Compass
(310) 709-6807
9 in this area
54 Total Sales
Map
Source: California Regional Multiple Listing Service (CRMLS)
MLS Number: SB18049126
APN: 4252-028-096
- 3649 Glendon Ave Unit 202
- 3624 Westwood Blvd Unit 102
- 3610 Westwood Blvd
- 3604 Westwood Blvd Unit 203
- 3731 Glendon Ave Unit 1
- 3731 Glendon Ave
- 3720 Midvale Ave
- 3664 Kelton Ave
- 3627 Keystone Ave Unit 2
- 3626 Veteran Ave
- 3662 Keystone Ave
- 3569 Kelton Ave
- 3637 Mentone Ave
- 3716 Greenfield Ave
- 3219 Overland Ave
- 3808 College Ave Unit 2
- 3808 College Ave Unit 6
- 3509 Keystone Ave Unit 101
- 3641 Motor Ave
- 3853 Westwood Blvd
