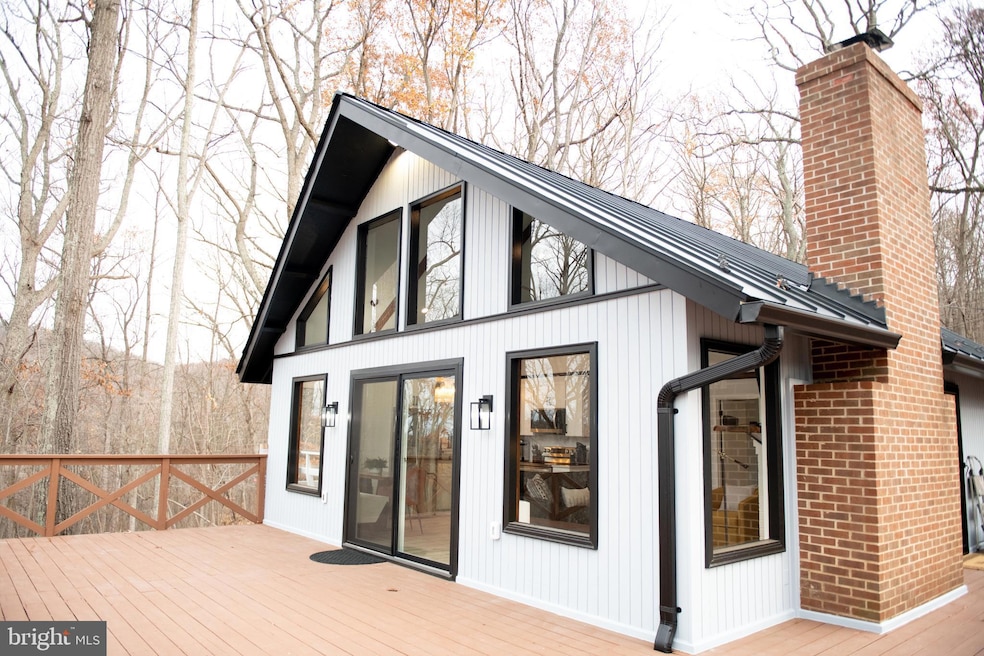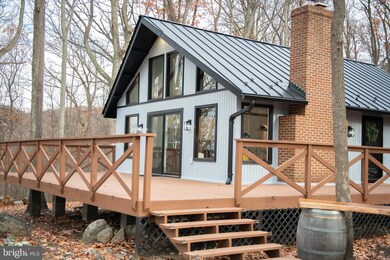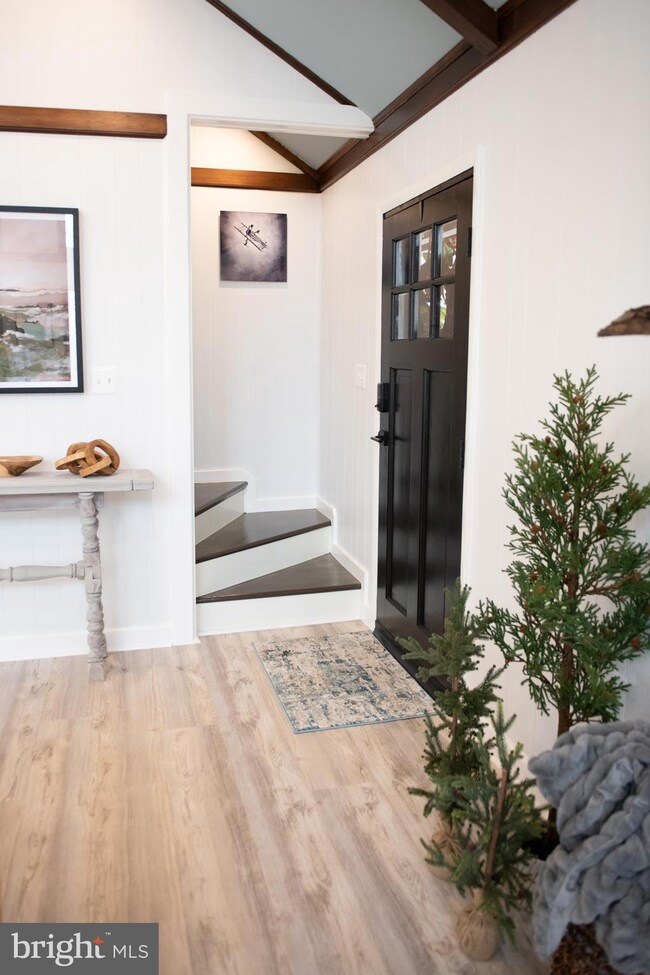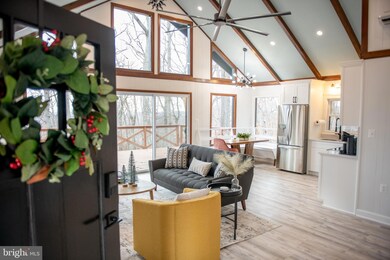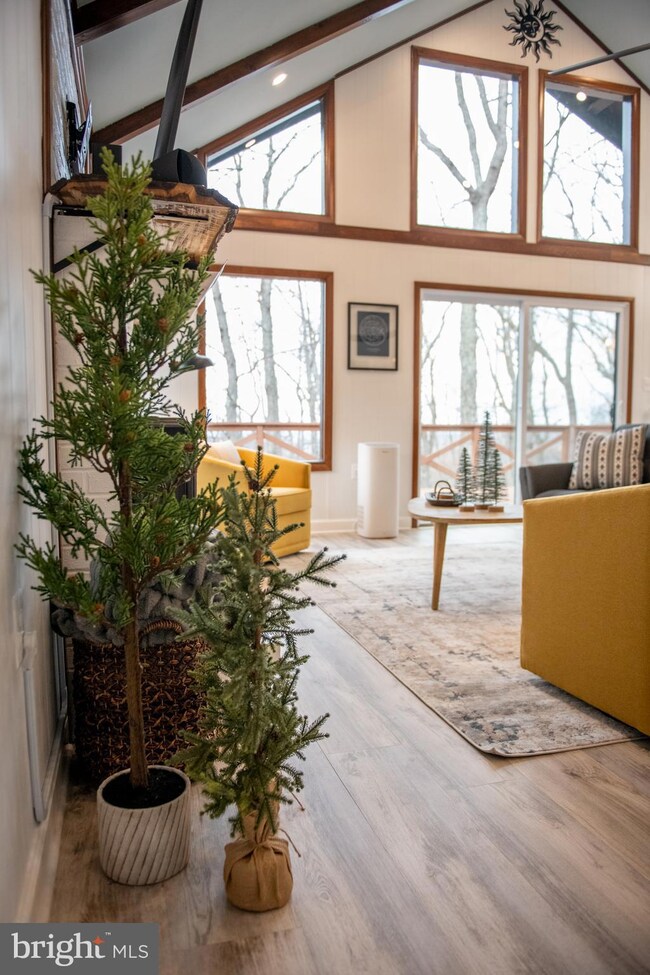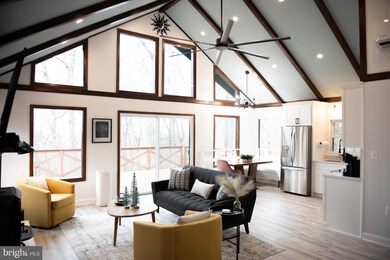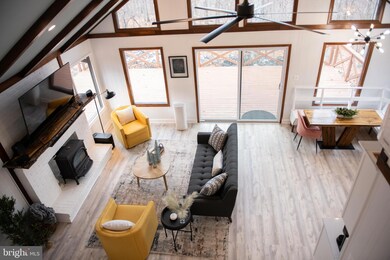
365 Cliff Ln Bluemont, VA 20135
Highlights
- Panoramic View
- Open Floorplan
- Deck
- 5.96 Acre Lot
- A-Frame Home
- Secluded Lot
About This Home
As of April 2025Nestled amidst the picturesque landscape of Bluemont, VA, 365 Cliff Ln invites you to embrace a lifestyle of serenity and refinement. This enchanting home, meticulously renovated in 2024, stands as a testament to timeless elegance and modern comfort. Turn Key Ready to Move-In and Fully Furnished Home!
Stepping inside, you are greeted by an atmosphere of warmth and sophistication. Every corner exudes meticulous attention to detail, from the gleaming new appliances to the impeccable craftsmanship evident in every fixture and finish. The comprehensive overhaul includes all-new systems, new metal roof, and luxury vinyl plank flooring will ensure peace of mind and hassle-free living for years to come.
Designed for both relaxation and entertainment, the open floor plan seamlessly integrates the kitchen, dining room, and family room, creating a space that is as inviting as it is functional. Imagine cozy evenings gathered around the wood-burning fireplace, the soft crackle of flames echoing through the vaulted ceilings.
With three bedrooms, including a loft offering versatility and charm, there's ample space for both family and guests. Natural light floods the interiors, framing breathtaking mountainous views overlooking Clarke County and beyond. Outside, a sprawling wood deck beckons, offering the perfect setting for outdoor dining or simply unwinding amidst the tranquil surroundings. Adjacent, a firepit awaits, nestled among natural wood tree stumps for an authentic outdoor experience.
Situated on 5.96 acres of pristine woodland, this property is a haven for nature enthusiasts. Breathtaking mountain views and easy access to the Shenandoah River and Appalachian Trail ensure endless opportunities for exploration and adventure.
Whether you are seeking a weekend retreat or a year-round sanctuary, 365 Cliff Ln embodies the essence of luxury living in Virginia's breathtaking countryside. Welcome home to a lifestyle defined by beauty, comfort, and boundless possibilities.
Last Agent to Sell the Property
Keller Williams Realty License #0225227649 Listed on: 05/15/2024

Home Details
Home Type
- Single Family
Est. Annual Taxes
- $1,619
Year Built
- Built in 1974 | Remodeled in 2024
Lot Details
- 5.96 Acre Lot
- Dirt Road
- Rural Setting
- Southwest Facing Home
- Secluded Lot
- Sloped Lot
- Wooded Lot
- Property is in excellent condition
- Property is zoned FOC
HOA Fees
- $4 Monthly HOA Fees
Property Views
- Panoramic
- Scenic Vista
- Woods
- Mountain
- Valley
Home Design
- A-Frame Home
- Composition Roof
- Wood Siding
- Stick Built Home
Interior Spaces
- 912 Sq Ft Home
- Property has 2 Levels
- Open Floorplan
- Furnished
- Vaulted Ceiling
- 1 Fireplace
- Vinyl Clad Windows
- Sliding Windows
- Sliding Doors
- Entrance Foyer
- Living Room
- Dining Room
- Luxury Vinyl Plank Tile Flooring
- Crawl Space
- Monitored
Kitchen
- Electric Oven or Range
- Built-In Microwave
- Ice Maker
- Stainless Steel Appliances
Bedrooms and Bathrooms
- 1 Full Bathroom
Laundry
- Laundry Room
- Laundry on main level
- Stacked Electric Washer and Dryer
Parking
- 8 Parking Spaces
- 8 Driveway Spaces
- Gravel Driveway
Outdoor Features
- Deck
- Shed
- Outbuilding
- Wrap Around Porch
Schools
- Clarke County High School
Utilities
- Cooling System Mounted In Outer Wall Opening
- Wall Furnace
- Vented Exhaust Fan
- Well
- Electric Water Heater
- Private Sewer
- Phone Available
Community Details
- Association fees include road maintenance
- Ashby Run Homeowners Association
- Ashby Run Subdivision
- Mountainous Community
Listing and Financial Details
- Tax Lot 32
- Assessor Parcel Number 32-1--8
Ownership History
Purchase Details
Home Financials for this Owner
Home Financials are based on the most recent Mortgage that was taken out on this home.Purchase Details
Home Financials for this Owner
Home Financials are based on the most recent Mortgage that was taken out on this home.Purchase Details
Home Financials for this Owner
Home Financials are based on the most recent Mortgage that was taken out on this home.Purchase Details
Home Financials for this Owner
Home Financials are based on the most recent Mortgage that was taken out on this home.Similar Homes in Bluemont, VA
Home Values in the Area
Average Home Value in this Area
Purchase History
| Date | Type | Sale Price | Title Company |
|---|---|---|---|
| Deed | $600,000 | Commonwealth Land Title | |
| Deed | $600,000 | Commonwealth Land Title | |
| Deed | $575,000 | Old Republic National Title | |
| Warranty Deed | $371,025 | Old Republic National Title | |
| Deed | $10,000 | Central Title |
Mortgage History
| Date | Status | Loan Amount | Loan Type |
|---|---|---|---|
| Open | $90,000 | New Conventional | |
| Closed | $90,000 | New Conventional | |
| Open | $450,000 | New Conventional | |
| Closed | $450,000 | New Conventional | |
| Previous Owner | $546,250 | New Conventional |
Property History
| Date | Event | Price | Change | Sq Ft Price |
|---|---|---|---|---|
| 04/04/2025 04/04/25 | Sold | $600,000 | -2.4% | $658 / Sq Ft |
| 03/14/2025 03/14/25 | Pending | -- | -- | -- |
| 03/05/2025 03/05/25 | For Sale | $615,000 | +7.0% | $674 / Sq Ft |
| 08/27/2024 08/27/24 | Sold | $575,000 | -4.2% | $630 / Sq Ft |
| 07/20/2024 07/20/24 | Pending | -- | -- | -- |
| 05/15/2024 05/15/24 | For Sale | $599,900 | +61.7% | $658 / Sq Ft |
| 05/15/2023 05/15/23 | Sold | $371,025 | +3.1% | -- |
| 05/08/2023 05/08/23 | Pending | -- | -- | -- |
| 05/07/2023 05/07/23 | For Sale | $360,000 | +38.5% | -- |
| 07/20/2016 07/20/16 | Sold | $260,000 | -3.7% | $285 / Sq Ft |
| 05/27/2016 05/27/16 | Pending | -- | -- | -- |
| 04/27/2016 04/27/16 | For Sale | $269,900 | -- | $296 / Sq Ft |
Tax History Compared to Growth
Tax History
| Year | Tax Paid | Tax Assessment Tax Assessment Total Assessment is a certain percentage of the fair market value that is determined by local assessors to be the total taxable value of land and additions on the property. | Land | Improvement |
|---|---|---|---|---|
| 2025 | $1,977 | $438,300 | $234,400 | $203,900 |
| 2024 | $1,593 | $265,500 | $165,600 | $99,900 |
| 2023 | $1,593 | $265,500 | $165,600 | $99,900 |
| 2022 | $1,620 | $265,500 | $165,600 | $99,900 |
| 2021 | $1,620 | $265,500 | $165,600 | $99,900 |
| 2020 | $1,675 | $265,500 | $165,600 | $99,900 |
| 2019 | $1,675 | $235,900 | $139,600 | $96,300 |
| 2018 | $1,675 | $235,900 | $139,600 | $96,300 |
| 2017 | $1,675 | $235,900 | $139,600 | $96,300 |
| 2016 | -- | $235,900 | $139,600 | $96,300 |
| 2015 | -- | $265,900 | $169,600 | $96,300 |
| 2014 | -- | $265,900 | $169,600 | $96,300 |
Agents Affiliated with this Home
-
Mark Laing

Seller's Agent in 2025
Mark Laing
Keller Williams Realty
(703) 342-2540
3 in this area
133 Total Sales
-
Lindsey Gomes

Buyer's Agent in 2025
Lindsey Gomes
Real Broker, LLC
(703) 220-7693
1 in this area
12 Total Sales
-
Hasaan Naeem
H
Buyer's Agent in 2024
Hasaan Naeem
EXP Realty, LLC
(703) 382-5553
1 in this area
5 Total Sales
-
Bonnie Peters

Seller's Agent in 2023
Bonnie Peters
Coldwell Banker (NRT-Southeast-MidAtlantic)
(703) 508-3005
1 in this area
45 Total Sales
-
Lisette Turner

Seller's Agent in 2016
Lisette Turner
Century 21 Redwood Realty
(540) 303-3100
10 in this area
151 Total Sales
Map
Source: Bright MLS
MLS Number: VACL2002694
APN: 32-1-8
- 1661 Frogtown Rd
- 0 Blue Ridge Mountain Rd
- 21515 Trappe Rd
- 32651 Mount Weather Rd
- 3020 Parshall Rd
- 3113 Calmes Neck Ln
- Mount Carmel Road Lot Unit WP001
- 0 Mount Carmel Rd
- 0 Parshall Rd
- 1741 Parshall Rd
- 20269 Trappe Rd
- 1600 Briggs Rd
- 2290 John Mosby Hwy
- 22540 Blue Ridge Mountain Rd
- 4710 Harry Byrd Hwy
- 21281 Belle Grey Ln
- 10157 John s Mosby Hwy
- 245 River House Ln
- 0 Laurel Ln Unit VACL2003392
- 21440 Belle Grey Ln
