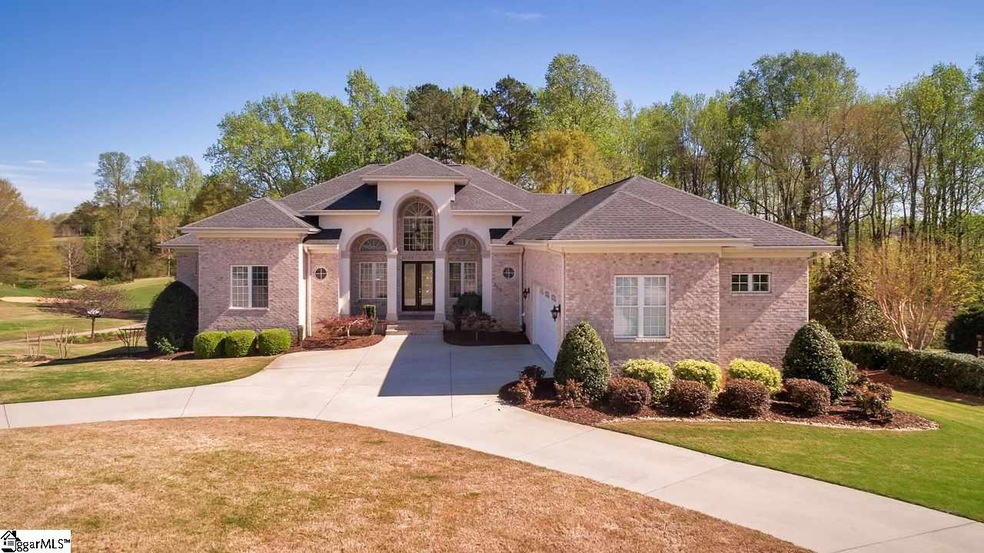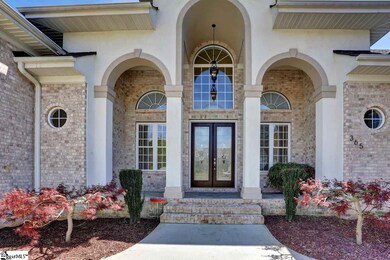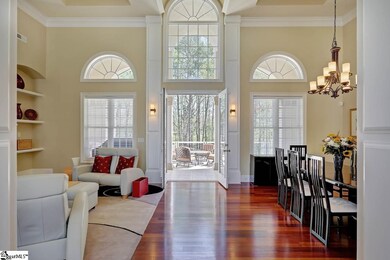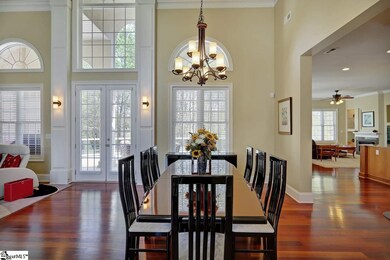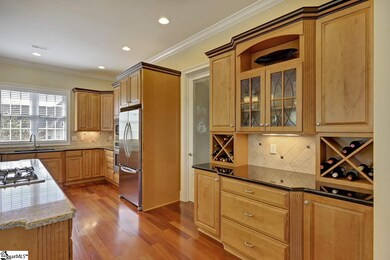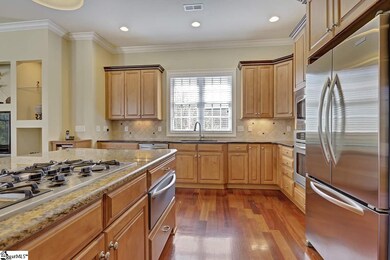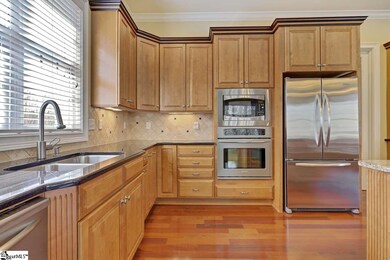
Estimated Value: $898,000 - $1,114,000
Highlights
- On Golf Course
- Wine Cellar
- Open Floorplan
- Woodruff High School Rated A-
- Home Theater
- Deck
About This Home
As of September 2017Convenient to I-85 (4 minutes), BMW (10 minutes) and Michelin (15 minutes) for those traveling while still enjoying a close knit golf course community. Impeccably maintained home on the golf course with large, mature trees (that add privacy in the Summer months) and a peaceful, flowing creek! The main level of this home welcomes you with breathtaking floor to ceiling windows and french doors that open onto the large, open air back deck that's been recently renovated. This home is perfect for entertaining with an open great room and dining room as well as an eat-in kitchen and cozy keeping/living room. A chef's dream, the kitchen has a HUGE island with granite countertops, stainless steel appliances including a convection oven and microwave, wine storage and a walk-in pantry. Also on the main level is a guest suite (with private bath), a half bath, a walk-in laundry/mudroom with a sink and the study just off the master suite. The private master suite features two walk-in custom closets and the luxury master bath with separate dual sinks AND a vanity, soaking tub, walk-in shower (with a bench) and water closet. The lower level has been finished with the same care and finish of the main level and includes two guest suites (one with a private bath and one with a larger shared bath), a spacious living room/bonus room, exercise room, an additional flex room that could be a theatre or even more storage. A convenient workshop and utility garage is just off the lower level as well (perfect for lawn equipment). Walk out onto the screened patio wired for a television and great for evenings or entertaining. Pride of ownership shines throughout this home with so many details that you should see to appreciate! The community HOA fee includes tennis courts (that have just been resurfaced), a pool, clubhouse and reduced rates for the golf course. Willow Creek is truly a community of neighbors that care!
Last Agent to Sell the Property
Keller Williams DRIVE License #84934 Listed on: 04/07/2017

Home Details
Home Type
- Single Family
Est. Annual Taxes
- $2,695
Year Built
- 2007
Lot Details
- 0.71 Acre Lot
- On Golf Course
- Gentle Sloping Lot
- Sprinkler System
- Few Trees
HOA Fees
- $63 Monthly HOA Fees
Home Design
- Traditional Architecture
- Brick Exterior Construction
- Architectural Shingle Roof
- Masonry
Interior Spaces
- 5,661 Sq Ft Home
- 5,600-5,799 Sq Ft Home
- 2-Story Property
- Open Floorplan
- Central Vacuum
- Bookcases
- Coffered Ceiling
- Tray Ceiling
- Smooth Ceilings
- Cathedral Ceiling
- Ceiling Fan
- 2 Fireplaces
- Gas Log Fireplace
- Thermal Windows
- Two Story Entrance Foyer
- Wine Cellar
- Great Room
- Combination Dining and Living Room
- Breakfast Room
- Home Theater
- Home Office
- Bonus Room
- Workshop
- Home Gym
- Fire and Smoke Detector
Kitchen
- Walk-In Pantry
- Built-In Self-Cleaning Convection Oven
- Electric Oven
- Gas Cooktop
- Built-In Microwave
- Convection Microwave
- Dishwasher
- Granite Countertops
- Disposal
Flooring
- Wood
- Carpet
- Ceramic Tile
Bedrooms and Bathrooms
- 4 Bedrooms | 2 Main Level Bedrooms
- Primary Bedroom on Main
- Walk-In Closet
- Primary Bathroom is a Full Bathroom
- 4.5 Bathrooms
- Dual Vanity Sinks in Primary Bathroom
- Jetted Tub in Primary Bathroom
- Hydromassage or Jetted Bathtub
- Separate Shower
Laundry
- Laundry Room
- Laundry on main level
- Sink Near Laundry
Finished Basement
- Walk-Out Basement
- Basement Fills Entire Space Under The House
Parking
- 2 Car Attached Garage
- Parking Pad
- Workshop in Garage
- Garage Door Opener
- Circular Driveway
Outdoor Features
- Creek On Lot
- Deck
- Patio
Utilities
- Multiple cooling system units
- Central Air
- Heating System Uses Natural Gas
- Underground Utilities
- Gas Water Heater
- Septic Tank
- Cable TV Available
Community Details
Overview
- Willow Creek Subdivision
- Mandatory home owners association
- Pond in Community
Amenities
- Common Area
Recreation
- Community Playground
- Community Pool
Ownership History
Purchase Details
Home Financials for this Owner
Home Financials are based on the most recent Mortgage that was taken out on this home.Purchase Details
Home Financials for this Owner
Home Financials are based on the most recent Mortgage that was taken out on this home.Purchase Details
Home Financials for this Owner
Home Financials are based on the most recent Mortgage that was taken out on this home.Similar Homes in Greer, SC
Home Values in the Area
Average Home Value in this Area
Purchase History
| Date | Buyer | Sale Price | Title Company |
|---|---|---|---|
| Anderson Scott W | $585,000 | None Available | |
| Ekeland Robert A | $575,000 | -- | |
| Lutzio Brian K | $65,000 | None Available |
Mortgage History
| Date | Status | Borrower | Loan Amount |
|---|---|---|---|
| Open | Anderson Betsy P | $351,600 | |
| Closed | Anderson Scott W | $400,000 | |
| Previous Owner | Ekeland Robert A | $417,000 | |
| Previous Owner | Lutzio Biran K | $417,000 | |
| Previous Owner | Lutzio Brian K | $120,500 | |
| Previous Owner | Lutzio Brian K | $492,750 |
Property History
| Date | Event | Price | Change | Sq Ft Price |
|---|---|---|---|---|
| 09/08/2017 09/08/17 | Sold | $585,000 | -4.9% | $104 / Sq Ft |
| 07/08/2017 07/08/17 | Pending | -- | -- | -- |
| 04/07/2017 04/07/17 | For Sale | $614,900 | -- | $110 / Sq Ft |
Tax History Compared to Growth
Tax History
| Year | Tax Paid | Tax Assessment Tax Assessment Total Assessment is a certain percentage of the fair market value that is determined by local assessors to be the total taxable value of land and additions on the property. | Land | Improvement |
|---|---|---|---|---|
| 2024 | $3,817 | $26,809 | $3,056 | $23,753 |
| 2023 | $3,817 | $26,809 | $2,638 | $24,171 |
| 2022 | $2,901 | $23,312 | $3,096 | $20,216 |
| 2021 | $2,901 | $23,312 | $3,096 | $20,216 |
| 2020 | $2,614 | $23,312 | $3,096 | $20,216 |
| 2019 | $2,661 | $23,312 | $3,096 | $20,216 |
| 2018 | $2,658 | $23,312 | $3,096 | $20,216 |
| 2017 | $2,693 | $23,372 | $2,580 | $20,792 |
| 2016 | $2,695 | $23,372 | $2,580 | $20,792 |
| 2015 | $2,693 | $23,372 | $2,580 | $20,792 |
| 2014 | $2,692 | $23,372 | $2,580 | $20,792 |
Agents Affiliated with this Home
-
Justin Boyd

Seller's Agent in 2017
Justin Boyd
Keller Williams DRIVE
(864) 361-0274
252 Total Sales
-
Alison McCormack

Buyer's Agent in 2017
Alison McCormack
That Realty Group
(864) 423-7482
35 Total Sales
Map
Source: Greater Greenville Association of REALTORS®
MLS Number: 1341271
APN: 4-06-00-143.00
- 389 Crepe Myrtle Dr
- 6 Pepper Bush Dr
- 3759 Highway 417
- 449 Crepe Myrtle Dr
- 115 Landmark Dr
- 726 Lady Fern Dr
- 232 Vista Pointe Dr
- 757 Lady Fern Dr
- 227 Vista Pointe Dr
- 2094 Bluet Dr
- 2102 Bluet Dr
- 139 Randolph Ct
- 177 Watson Dr
- 3759 S Carolina 417
- 202 Randolph Ct
- 214 Coggins Rd
- 320 Addie Ct
- 706 Cheyanne Ct
- 2 Stony Run Ln
- 120 Winding Stream Cir
- 365 Crepe Myrtle Dr
- 369 Crepe Myrtle Dr
- 357 Crepe Myrtle Dr
- 364 Crepe Myrtle Dr
- 371 Crepe Myrtle Dr
- 370 Crepe Myrtle Dr
- 358 Crepe Myrtle Dr
- 374 Crepe Myrtle Dr
- 351 Crepe Myrtle Dr
- 375 Crepe Myrtle Dr
- 354 Crepe Myrtle Dr
- 704 Sugar Pine Ct
- 378 Crepe Myrtle Dr
- 245 Sandy Run Dr
- 350 Crepe Myrtle Dr
- 347 Crepe Myrtle Dr
- 708 Sugar Pine Ct
- 621 Driftwood Dr
- 379 Crepe Myrtle Dr
- 718 Sugar Pine Ct
