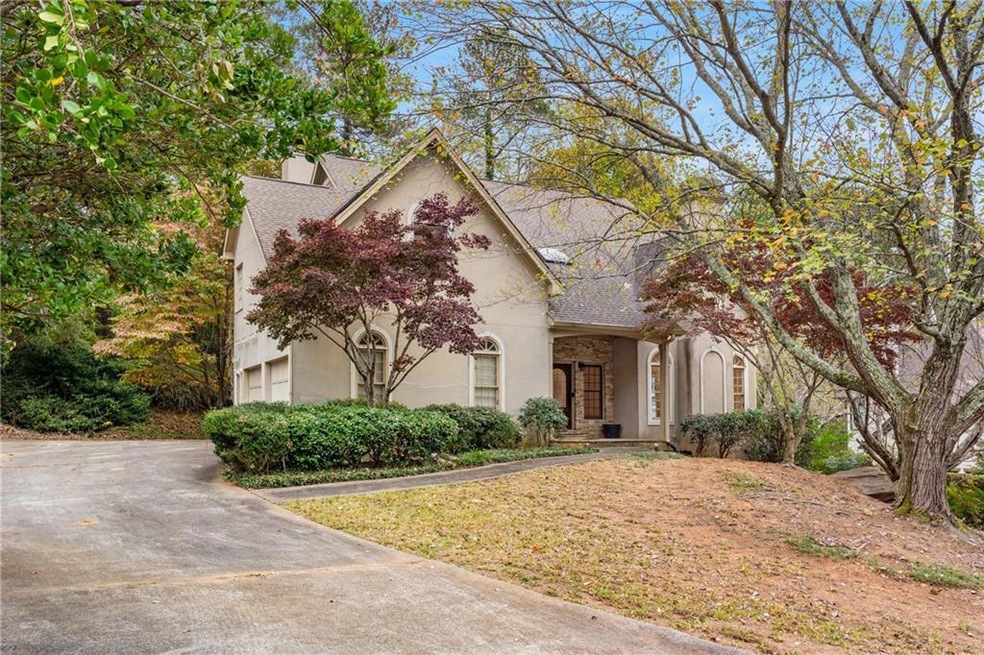
$535,000
- 3 Beds
- 3 Baths
- 2,157 Sq Ft
- 9685 Cone Ct
- Roswell, GA
Tucked at the end of a quiet cul-de-sac just 1.5 miles from the heart of Historic Roswell, 9685 Cone Court offers a peaceful retreat with a relaxed, easy-going lifestyle. Set on nearly three-quarters of an acre, this beautifully maintained split-level home combines timeless design with thoughtful updates—all just minutes from charming shops, acclaimed restaurants, local parks, and the Roswell
BeAnne Creeger Ansley Real Estate| Christie's International Real Estate
