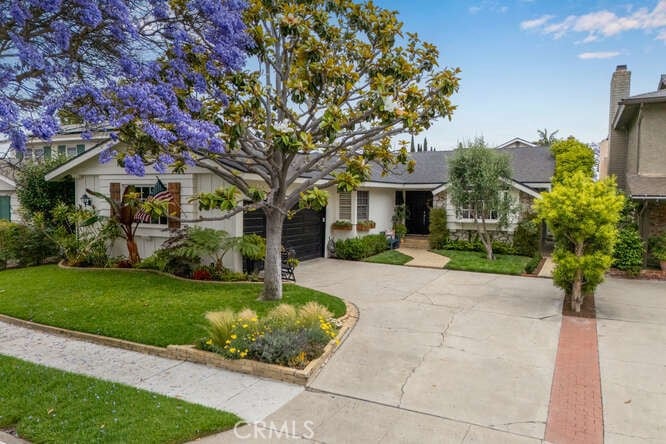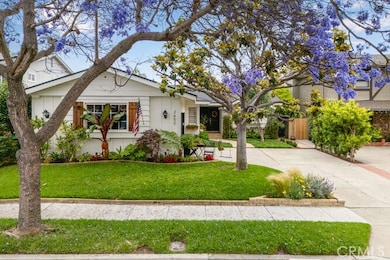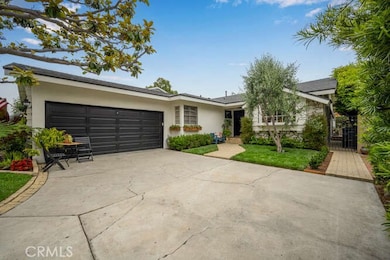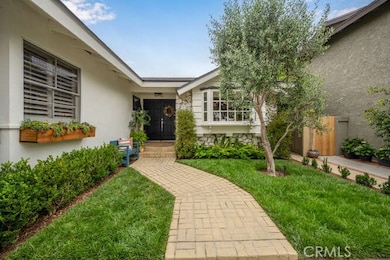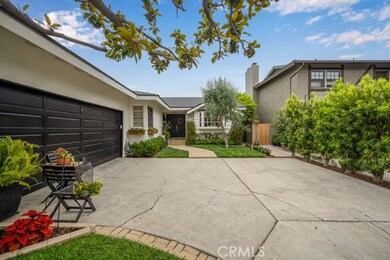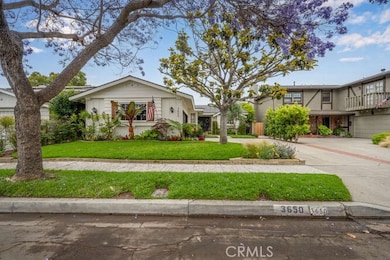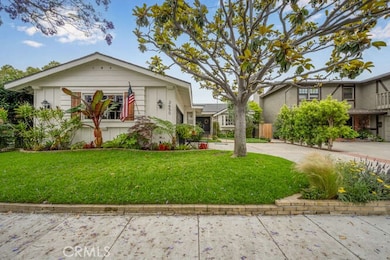
3650 Claremore Ave Long Beach, CA 90808
El Dorado Park NeighborhoodEstimated payment $7,700/month
Highlights
- Hot Property
- Updated Kitchen
- Modern Architecture
- Newcomb Academy Rated A
- Wood Flooring
- Quartz Countertops
About This Home
Welcome to 3650 Claremore Ave, a thoughtfully updated 3-bedroom, 2-bathroom home in the highly sought-after El Dorado Park Estates. Tucked away on a quiet, private street, this home blends modern comfort with timeless charm. Inside, you’ll find two distinct living areas—a formal living room at the front of the home and a spacious family room with vaulted ceilings and a cozy fireplace, perfect for everyday lounging or entertaining guests. The kitchen features crisp white shaker cabinets, quartz countertops, and stainless steel appliances, all styled with a clean, modern farmhouse feel. The primary suite includes an accent wall, dual closets, and French doors that lead to the backyard. The ensuite bathroom has been beautifully reimagined with a modern freestanding soaking tub, a large walk-in shower, dual vanities, and abundant natural light. Both bathrooms have been tastefully remodeled with stylish finishes throughout. This move-in ready gem is the perfect blend of fresh design and cozy character—don’t miss your chance to make it yours!
Listing Agent
Ignite RE Group Brokerage Phone: 562-810-6785 License #01799940 Listed on: 05/30/2025
Home Details
Home Type
- Single Family
Est. Annual Taxes
- $9,672
Year Built
- Built in 1963 | Remodeled
Lot Details
- 5,514 Sq Ft Lot
- Density is up to 1 Unit/Acre
- Property is zoned LBR1N
Parking
- 2 Car Attached Garage
- Parking Available
- Driveway
Home Design
- Modern Architecture
- Turnkey
- Composition Roof
Interior Spaces
- 1,944 Sq Ft Home
- 1-Story Property
- Family Room
- Living Room with Fireplace
- Dining Room
Kitchen
- Galley Kitchen
- Updated Kitchen
- Quartz Countertops
Flooring
- Wood
- Carpet
Bedrooms and Bathrooms
- 3 Main Level Bedrooms
- 2 Full Bathrooms
Laundry
- Laundry Room
- Laundry in Garage
Schools
- Millikan High School
Additional Features
- Patio
- Central Heating and Cooling System
Community Details
- No Home Owners Association
Listing and Financial Details
- Tax Lot 47
- Tax Tract Number 27128
- Assessor Parcel Number 7075013034
- $458 per year additional tax assessments
- Seller Considering Concessions
Map
Home Values in the Area
Average Home Value in this Area
Tax History
| Year | Tax Paid | Tax Assessment Tax Assessment Total Assessment is a certain percentage of the fair market value that is determined by local assessors to be the total taxable value of land and additions on the property. | Land | Improvement |
|---|---|---|---|---|
| 2024 | $9,672 | $742,766 | $594,215 | $148,551 |
| 2023 | $9,519 | $728,203 | $582,564 | $145,639 |
| 2022 | $8,939 | $713,926 | $571,142 | $142,784 |
| 2021 | $8,770 | $699,929 | $559,944 | $139,985 |
| 2019 | $8,644 | $679,171 | $543,337 | $135,834 |
| 2018 | $8,371 | $665,855 | $532,684 | $133,171 |
| 2016 | $1,551 | $121,319 | $44,299 | $77,020 |
| 2015 | $1,493 | $119,498 | $43,634 | $75,864 |
| 2014 | $1,489 | $117,158 | $42,780 | $74,378 |
Property History
| Date | Event | Price | Change | Sq Ft Price |
|---|---|---|---|---|
| 05/30/2025 05/30/25 | For Sale | $1,299,000 | +103.0% | $668 / Sq Ft |
| 06/30/2016 06/30/16 | Sold | $640,000 | -6.6% | $329 / Sq Ft |
| 05/04/2016 05/04/16 | Pending | -- | -- | -- |
| 05/03/2016 05/03/16 | For Sale | $685,000 | -- | $352 / Sq Ft |
Purchase History
| Date | Type | Sale Price | Title Company |
|---|---|---|---|
| Grant Deed | $640,000 | Lawyers Title | |
| Interfamily Deed Transfer | -- | -- |
Mortgage History
| Date | Status | Loan Amount | Loan Type |
|---|---|---|---|
| Open | $55,000 | Credit Line Revolving | |
| Open | $594,918 | New Conventional | |
| Closed | $614,550 | New Conventional | |
| Previous Owner | $618,640 | FHA |
Similar Homes in Long Beach, CA
Source: California Regional Multiple Listing Service (CRMLS)
MLS Number: PW25111791
APN: 7075-013-034
- 7901 E Ring St
- 22419 Horst Ave
- 22419 Ibex Ave
- 22201 Ibex Ave
- 22010 Juan Ave
- 3441 Lilly Ave
- 8150 E Woodson St
- 3410 Lilly Ave
- 8150 E Timor St
- 21968 Belshire Ave
- 21834 Belshire Ave Unit 2
- 21814 Belshire Ave Unit 2
- 3681 Fenley Dr
- 22027 Hawaiian Ave Unit E
- 11710 215th St
- 8381 E Hendrie St
- 12233 216th St
- 9556 Bloomfield St
- 21522 Belshire Ave Unit 10
- 12550 Carson St Unit 96
