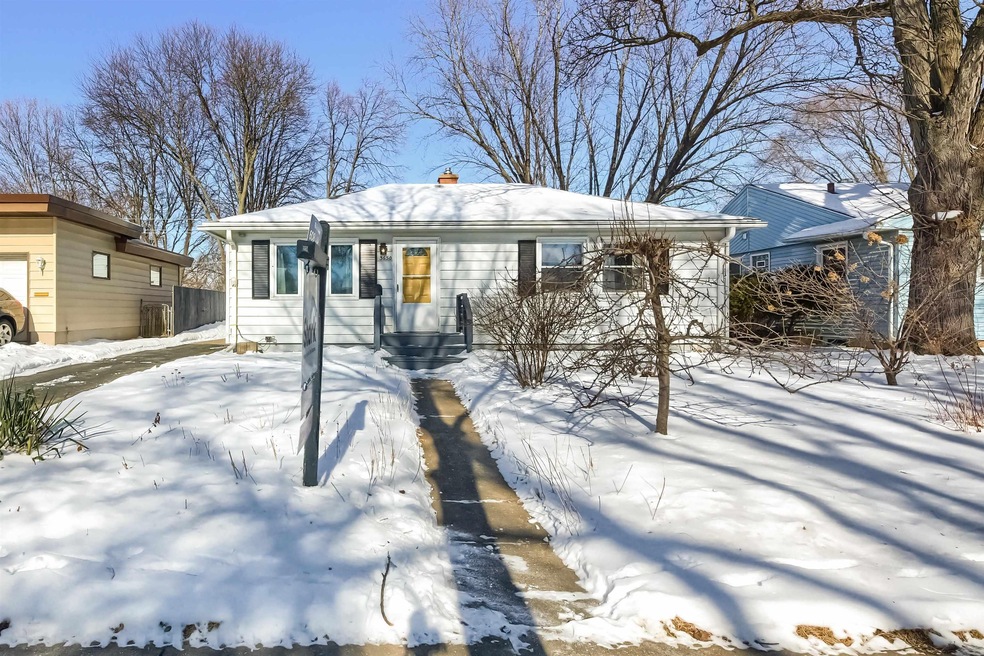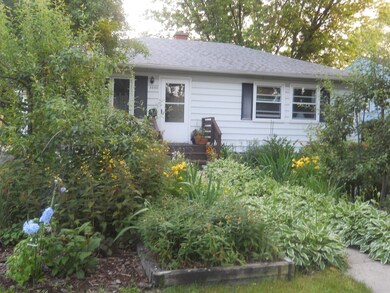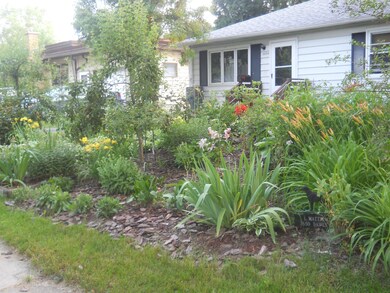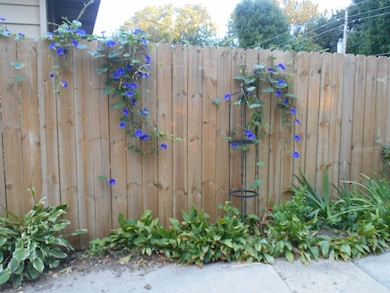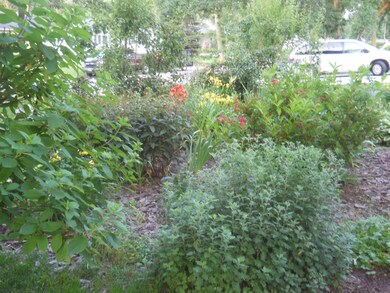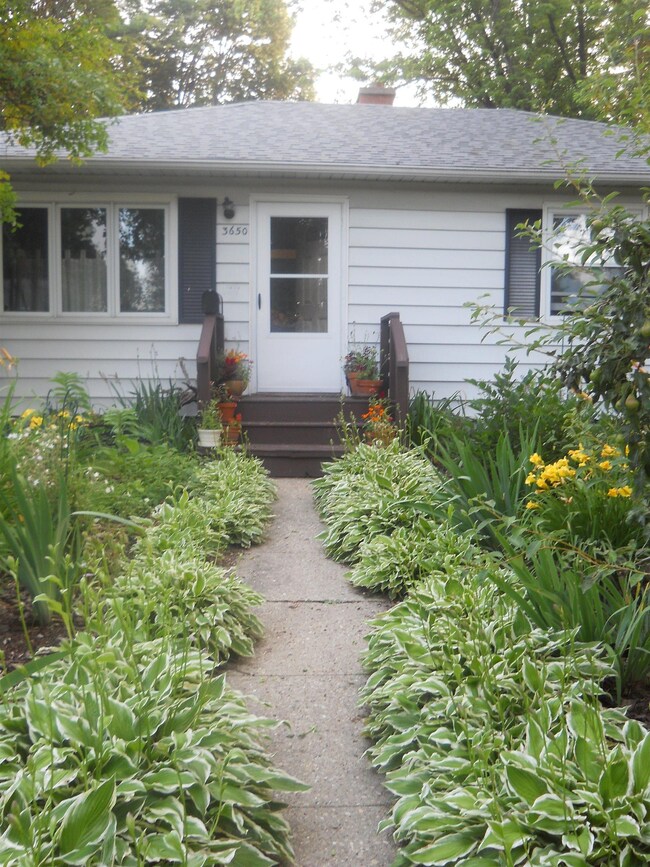
3650 Dawes St Madison, WI 53714
Eastmorland NeighborhoodEstimated Value: $303,000 - $354,000
Highlights
- Property is near a park
- Wood Flooring
- Fenced Yard
- Ranch Style House
- Den
- 1 Car Detached Garage
About This Home
As of March 2022Showing start 2/4 @ 1pm. Welcome home! Well-loved and maintained 3-bedroom ranch with fenced yard and dog kennel that backs up to green space and 2 neighborhood parks. 1 1/2 car garage with bonus room underneath which can be used for additional storage or work shop. Beautiful gardens in bloom from spring through fall, makes for a perfect sanctuary to enjoy your morning coffee. Hardwoods on main floor covered over the past 30 years, partially finished basement with bonus den, bathroom, and tons of storage! Close to schools, parks, bike trails, bus line and shopping. Make it yours now!
Last Agent to Sell the Property
EXP Realty, LLC License #57198-90 Listed on: 01/17/2022

Home Details
Home Type
- Single Family
Est. Annual Taxes
- $4,257
Year Built
- Built in 1956
Lot Details
- 6,534 Sq Ft Lot
- Lot Dimensions are 53x119
- Fenced Yard
- Property is zoned TR-C1
Parking
- 1 Car Detached Garage
Home Design
- Ranch Style House
- Poured Concrete
- Vinyl Siding
Interior Spaces
- Den
- Wood Flooring
- Basement Fills Entire Space Under The House
- Laundry on lower level
Kitchen
- Oven or Range
- Dishwasher
- Disposal
Bedrooms and Bathrooms
- 3 Bedrooms
Outdoor Features
- Patio
Location
- Property is near a park
- Property is near a bus stop
Schools
- Schenk Elementary School
- Whitehorse Middle School
- Lafollette High School
Utilities
- Forced Air Cooling System
- Water Softener
- High Speed Internet
- Cable TV Available
Community Details
- Eastmorland Subdivision
Ownership History
Purchase Details
Home Financials for this Owner
Home Financials are based on the most recent Mortgage that was taken out on this home.Similar Homes in Madison, WI
Home Values in the Area
Average Home Value in this Area
Purchase History
| Date | Buyer | Sale Price | Title Company |
|---|---|---|---|
| -- | $303,500 | None Listed On Document |
Mortgage History
| Date | Status | Borrower | Loan Amount |
|---|---|---|---|
| Open | -- | $288,325 | |
| Previous Owner | Lancaster Lorraine | $93,719 | |
| Previous Owner | Lancaster Lorraine | $35,000 | |
| Previous Owner | Lancaster Lorraine | $25,000 | |
| Previous Owner | Matthews Lorraine L | $20,000 | |
| Previous Owner | Lancaster Lorraine | $6,000 | |
| Previous Owner | Matthews Lorraine G | $158,242 |
Property History
| Date | Event | Price | Change | Sq Ft Price |
|---|---|---|---|---|
| 03/30/2022 03/30/22 | Sold | $303,500 | +19.0% | $288 / Sq Ft |
| 02/07/2022 02/07/22 | Pending | -- | -- | -- |
| 02/01/2022 02/01/22 | For Sale | $255,000 | -16.0% | $242 / Sq Ft |
| 01/20/2022 01/20/22 | Off Market | $303,500 | -- | -- |
| 01/17/2022 01/17/22 | For Sale | $255,000 | -- | $242 / Sq Ft |
Tax History Compared to Growth
Tax History
| Year | Tax Paid | Tax Assessment Tax Assessment Total Assessment is a certain percentage of the fair market value that is determined by local assessors to be the total taxable value of land and additions on the property. | Land | Improvement |
|---|---|---|---|---|
| 2024 | $10,306 | $311,000 | $73,300 | $237,700 |
| 2023 | $5,131 | $303,500 | $69,800 | $233,700 |
| 2021 | $4,335 | $219,700 | $61,400 | $158,300 |
| 2020 | $4,257 | $201,600 | $56,300 | $145,300 |
| 2019 | $4,100 | $193,800 | $54,100 | $139,700 |
| 2018 | $3,765 | $177,800 | $54,100 | $123,700 |
| 2017 | $3,687 | $166,200 | $49,200 | $117,000 |
| 2016 | $3,420 | $151,100 | $44,700 | $106,400 |
| 2015 | $3,313 | $141,100 | $44,700 | $96,400 |
| 2014 | $3,209 | $141,100 | $44,700 | $96,400 |
| 2013 | $3,286 | $138,300 | $44,700 | $93,600 |
Agents Affiliated with this Home
-
Ruth Wangerin

Seller's Agent in 2022
Ruth Wangerin
EXP Realty, LLC
(608) 444-5360
3 in this area
77 Total Sales
-
Jennifer Geils
J
Seller Co-Listing Agent in 2022
Jennifer Geils
Stark Company, REALTORS
(914) 661-1291
1 in this area
37 Total Sales
-
Joe Copeland

Buyer's Agent in 2022
Joe Copeland
Realty Executives
(608) 658-4946
13 in this area
115 Total Sales
Map
Source: South Central Wisconsin Multiple Listing Service
MLS Number: 1926367
APN: 0710-043-0121-5
