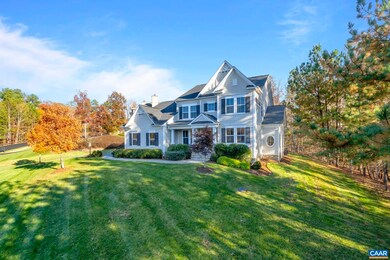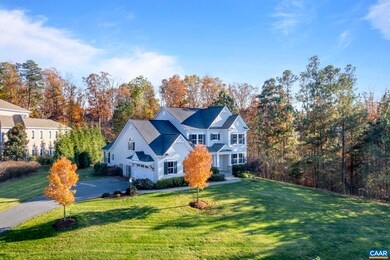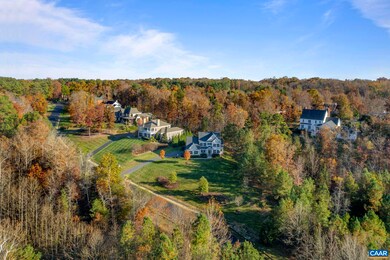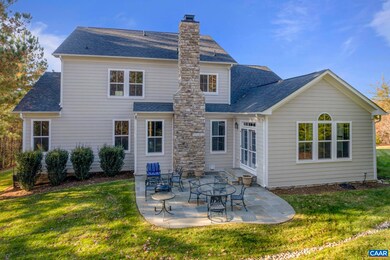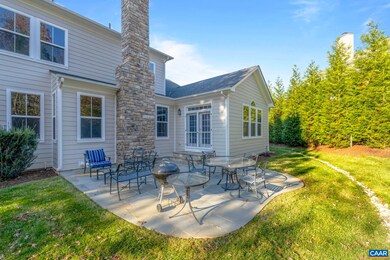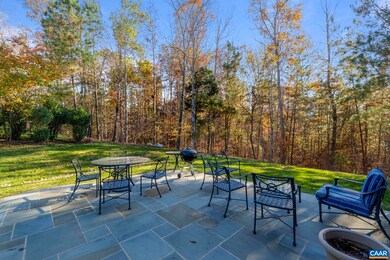
3650 Newbridge Rd Keswick, VA 22947
Rivanna NeighborhoodHighlights
- Golf Course Community
- Outdoor Pool
- Clubhouse
- Stone Robinson Elementary School Rated A-
- Home Energy Rating Service (HERS) Rated Property
- Wood Burning Stove
About This Home
As of February 2025Glenmore. Just a few minutes east of Charlottesville in the Keswick area. Built in 2017 on an elevated home site, this home features main level living with an open floor plan. The main level enters in a 2 story foyer adjacent to a dining room or sitting room then opens to the large main living area with wood burning fireplace. The kitchen features an island and room for casual dining and is open to the sunroom on the back of the home. The main level primary has a large walk designed and upfitted by "California Closets." Spacious private bath with glassed in shower, dual vanities, and separate tub. Mud room and laundry on the main level as you enter from the 2 car garage. Upstairs there is a bedroom suite with private full bath that could be a 2nd primary. The remainder of the 2nd floor has been opened up and can be used in a variety of ways. For outdoor living there is a bluestone patio in a landscaped setting creating privacy. Maintain the yard with the built in irrigation system.
Last Agent to Sell the Property
NEST REALTY GROUP License #0225202365 Listed on: 01/10/2025

Home Details
Home Type
- Single Family
Est. Annual Taxes
- $7,296
Year Built
- Built in 2017
Lot Details
- 0.62 Acre Lot
- Elevated Lot
- Landscaped
- Property is zoned R-1 Residential
HOA Fees
- $116 Monthly HOA Fees
Parking
- 2 Car Garage
Home Design
- Poured Concrete
- Composition Shingle Roof
- Cement Siding
Interior Spaces
- 3,562 Sq Ft Home
- 2-Story Property
- Wood Burning Stove
- Wood Burning Fireplace
- Entrance Foyer
- Living Room with Fireplace
- Dining Room
- Library
- Sun or Florida Room
- Crawl Space
Kitchen
- <<ENERGY STAR Qualified Dishwasher>>
- Granite Countertops
Flooring
- Carpet
- Laminate
- Ceramic Tile
Bedrooms and Bathrooms
- 3 Bedrooms | 1 Primary Bedroom on Main
- Bathroom on Main Level
- Primary bathroom on main floor
Laundry
- Laundry Room
- Stacked Washer and Dryer
Eco-Friendly Details
- Green Features
- Home Energy Rating Service (HERS) Rated Property
Outdoor Features
- Outdoor Pool
- Patio
- Front Porch
Schools
- Stone-Robinson Elementary School
- Burley Middle School
- Monticello High School
Utilities
- Forced Air Heating and Cooling System
- Heating System Uses Propane
- Tankless Water Heater
Listing and Financial Details
- Assessor Parcel Number 093A4-00-Q2-05400
Community Details
Overview
- Association fees include area maint, master ins. policy, play area, prof. mgmt., security force, snow removal, trash pickup
- $250 HOA Transfer Fee
- Glenmore Subdivision
Amenities
- Clubhouse
- Community Center
- Community Dining Room
Recreation
- Golf Course Community
- Tennis Courts
- Community Basketball Court
- Exercise Course
Ownership History
Purchase Details
Home Financials for this Owner
Home Financials are based on the most recent Mortgage that was taken out on this home.Purchase Details
Similar Homes in Keswick, VA
Home Values in the Area
Average Home Value in this Area
Purchase History
| Date | Type | Sale Price | Title Company |
|---|---|---|---|
| Deed | $879,900 | Old Republic National Title In | |
| Cash Sale Deed | $219,000 | Stewart Title |
Mortgage History
| Date | Status | Loan Amount | Loan Type |
|---|---|---|---|
| Open | $703,920 | New Conventional |
Property History
| Date | Event | Price | Change | Sq Ft Price |
|---|---|---|---|---|
| 02/21/2025 02/21/25 | Sold | $879,900 | +0.6% | $247 / Sq Ft |
| 01/17/2025 01/17/25 | Pending | -- | -- | -- |
| 01/10/2025 01/10/25 | For Sale | $874,900 | -- | $246 / Sq Ft |
Tax History Compared to Growth
Tax History
| Year | Tax Paid | Tax Assessment Tax Assessment Total Assessment is a certain percentage of the fair market value that is determined by local assessors to be the total taxable value of land and additions on the property. | Land | Improvement |
|---|---|---|---|---|
| 2025 | -- | $854,300 | $208,300 | $646,000 |
| 2024 | -- | $854,400 | $208,300 | $646,100 |
| 2023 | $7,213 | $844,600 | $275,000 | $569,600 |
| 2022 | $6,547 | $766,600 | $211,100 | $555,500 |
| 2021 | $6,069 | $710,600 | $211,100 | $499,500 |
| 2020 | $6,030 | $706,100 | $211,100 | $495,000 |
| 2019 | $6,056 | $709,100 | $211,100 | $498,000 |
| 2018 | $5,827 | $696,000 | $204,700 | $491,300 |
| 2017 | $5,815 | $693,100 | $204,700 | $488,400 |
| 2016 | $1,718 | $204,800 | $204,800 | $0 |
| 2015 | $1,677 | $204,800 | $204,800 | $0 |
| 2014 | -- | $185,600 | $185,600 | $0 |
Agents Affiliated with this Home
-
Greg Slater

Seller's Agent in 2025
Greg Slater
NEST REALTY GROUP
(434) 981-6655
2 in this area
593 Total Sales
-
DAVID FERRALL

Seller Co-Listing Agent in 2025
DAVID FERRALL
MOUNTAIN AREA NEST REALTY
(434) 882-5263
1 in this area
80 Total Sales
-
JAMIE WALLER

Buyer's Agent in 2025
JAMIE WALLER
LORING WOODRIFF REAL ESTATE ASSOCIATES
(407) 694-8988
58 in this area
120 Total Sales
Map
Source: Charlottesville area Association of Realtors®
MLS Number: 659950
APN: 093A4-00-Q2-05400
- 3504 Wedgewood Ct
- 3420 Cesford Grange
- 3406 Piperfife Ct
- 2420 Pendower Ln
- 1505 Running Deer Dr
- 3595 Jumpers Ridge Rd
- 1790 Shelbourn Ln
- 3590 Glasgow Ln
- 3190 Prestwick Place
- 3161 Prestwick Place
- TBD Running Deer Dr Unit PARCEL A AS SHOWN ON
- TBD Running Deer Dr
- 1387 Tattersall Ct
- 3240 Darby Rd
- 1055 Hacktown Rd
- 3141 Darby Rd
- Lot 4 Club Dr
- Lot 13 Club Dr

