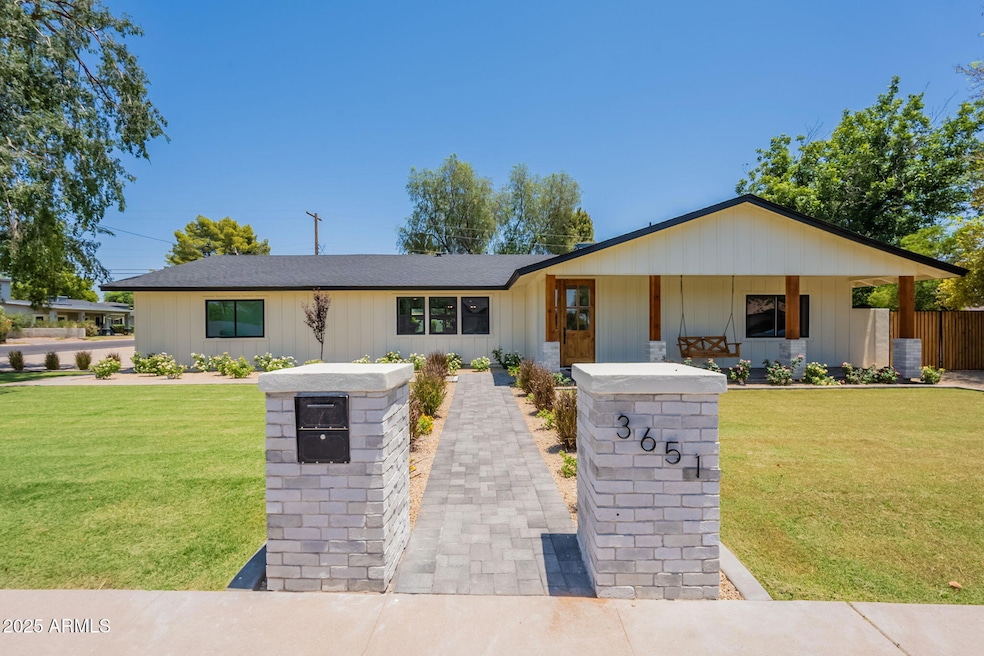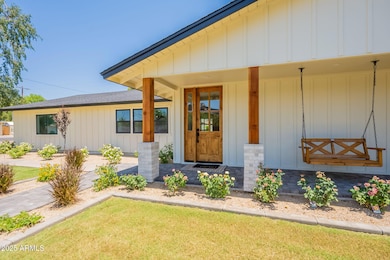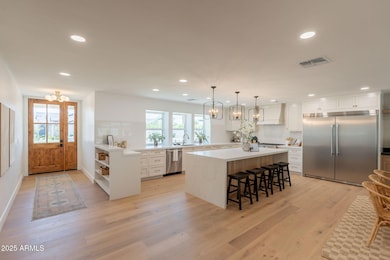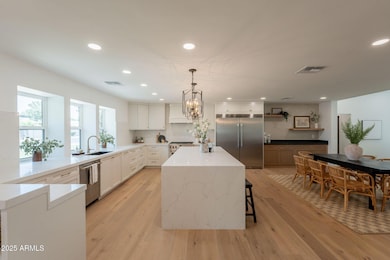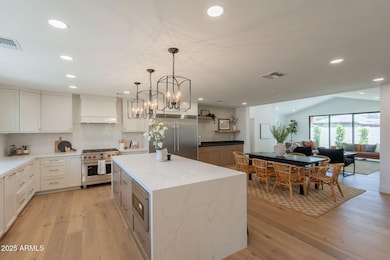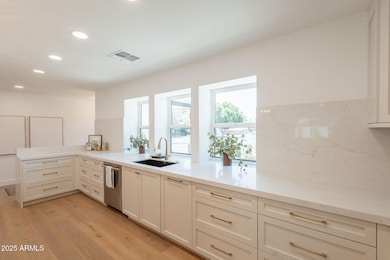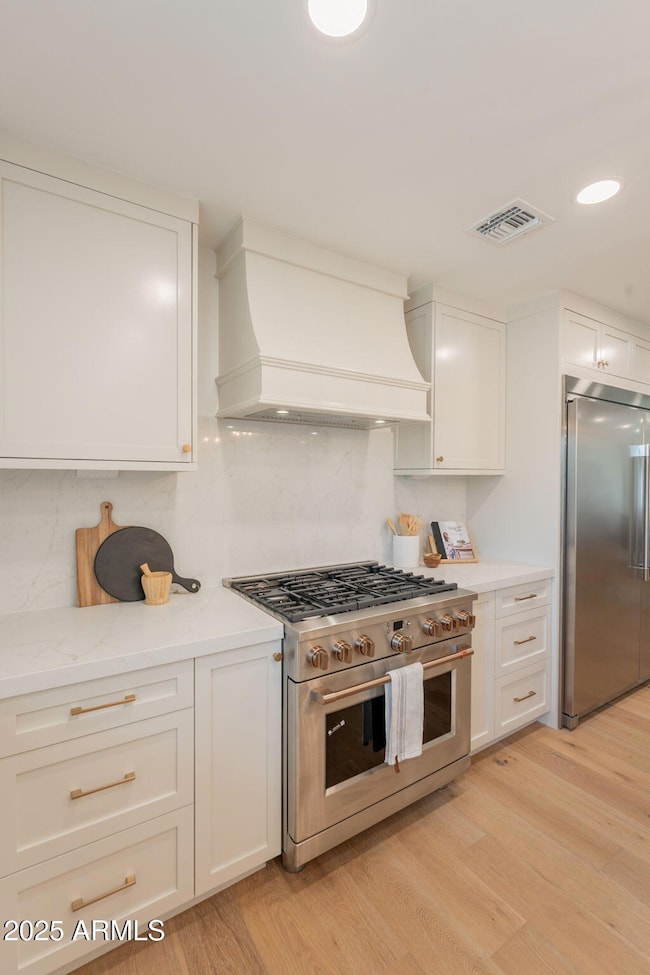
3651 N 49th Place Phoenix, AZ 85018
Camelback East Village NeighborhoodEstimated payment $12,859/month
Highlights
- Private Pool
- RV Access or Parking
- Covered Patio or Porch
- Tavan Elementary School Rated A
- No HOA
- 2 Car Direct Access Garage
About This Home
Tucked into a coveted Lower Arcadia pocket, this thoughtfully reimagined corner lot home captures the balance of modern living and timeless comfort. Every detail was considered from the reconfigured layout that opens up the flow of daily life, to the carefully curated finishes that create a sense of ease and sophistication. The kitchen stuns with all-new cabinetry and fixtures, while natural light pours through new windows framing views of the newly designed backyard including a sparkling pool. Beyond aesthetics, major upgrades like the new roof, updated plumbing, and freshly finished garage complete with new doors and epoxy flooring mean peace of mind for years to come. The landscaping has been entirely refreshed to invite indoor-outdoor living, making the backyard a true extension of the home. Whether you're entertaining, relaxing poolside, or enjoying a quiet moment admiring gorgeous Camelback Mountain views, this home is designed to support it all with style and substance. In a location known for its charm and walkability, this one is ready to impress!
Home Details
Home Type
- Single Family
Est. Annual Taxes
- $5,090
Year Built
- Built in 1957
Lot Details
- 0.29 Acre Lot
- Block Wall Fence
- Front and Back Yard Sprinklers
- Grass Covered Lot
Parking
- 2 Car Direct Access Garage
- RV Access or Parking
Home Design
- Roof Updated in 2025
- Composition Roof
- Block Exterior
Interior Spaces
- 3,103 Sq Ft Home
- 1-Story Property
- Skylights
Kitchen
- Kitchen Updated in 2025
- Built-In Microwave
- Kitchen Island
Flooring
- Floors Updated in 2025
- Vinyl Flooring
Bedrooms and Bathrooms
- 4 Bedrooms
- Bathroom Updated in 2025
- Primary Bathroom is a Full Bathroom
- 3.5 Bathrooms
Accessible Home Design
- No Interior Steps
Pool
- Pool Updated in 2025
- Private Pool
Outdoor Features
- Covered Patio or Porch
- Built-In Barbecue
Schools
- Tavan Elementary School
- Ingleside Middle School
- Arcadia High School
Utilities
- Zoned Heating and Cooling System
- Heating System Uses Natural Gas
- Plumbing System Updated in 2025
- Wiring Updated in 2025
- High Speed Internet
- Cable TV Available
Listing and Financial Details
- Tax Lot 377
- Assessor Parcel Number 128-02-104
Community Details
Overview
- No Home Owners Association
- Association fees include no fees
- Hidden Village 8 Lots 332 334, 343 348 Subdivision
Recreation
- Bike Trail
Map
Home Values in the Area
Average Home Value in this Area
Tax History
| Year | Tax Paid | Tax Assessment Tax Assessment Total Assessment is a certain percentage of the fair market value that is determined by local assessors to be the total taxable value of land and additions on the property. | Land | Improvement |
|---|---|---|---|---|
| 2025 | $5,090 | $72,391 | -- | -- |
| 2024 | $4,975 | $68,944 | -- | -- |
| 2023 | $4,975 | $102,710 | $20,540 | $82,170 |
| 2022 | $4,747 | $69,260 | $13,850 | $55,410 |
| 2021 | $4,942 | $68,560 | $13,710 | $54,850 |
| 2020 | $4,860 | $69,150 | $13,830 | $55,320 |
| 2019 | $4,656 | $64,450 | $12,890 | $51,560 |
| 2018 | $4,454 | $61,030 | $12,200 | $48,830 |
| 2017 | $4,256 | $59,120 | $11,820 | $47,300 |
| 2016 | $4,131 | $60,000 | $12,000 | $48,000 |
| 2015 | $3,776 | $50,250 | $10,050 | $40,200 |
Property History
| Date | Event | Price | Change | Sq Ft Price |
|---|---|---|---|---|
| 07/31/2025 07/31/25 | For Sale | $2,299,990 | 0.0% | $741 / Sq Ft |
| 07/31/2025 07/31/25 | Off Market | $2,299,990 | -- | -- |
| 07/03/2025 07/03/25 | Price Changed | $2,299,990 | 0.0% | $741 / Sq Ft |
| 06/27/2025 06/27/25 | Price Changed | $2,299,995 | 0.0% | $741 / Sq Ft |
| 06/12/2025 06/12/25 | For Sale | $2,299,999 | -- | $741 / Sq Ft |
Purchase History
| Date | Type | Sale Price | Title Company |
|---|---|---|---|
| Warranty Deed | $1,058,000 | Wfg National Title Insurance C | |
| Interfamily Deed Transfer | -- | None Available | |
| Warranty Deed | $215,500 | Stewart Title & Trust |
Mortgage History
| Date | Status | Loan Amount | Loan Type |
|---|---|---|---|
| Open | $1,467,000 | Construction | |
| Previous Owner | $830,000 | Reverse Mortgage Home Equity Conversion Mortgage | |
| Previous Owner | $322,050 | FHA | |
| Previous Owner | $161,600 | New Conventional |
Similar Homes in Phoenix, AZ
Source: Arizona Regional Multiple Listing Service (ARMLS)
MLS Number: 6879297
APN: 128-02-104
- 4933 E Whitton Ave
- 4911 E Amelia Ave
- 4852 E Piccadilly Rd
- 4901 E Amelia Ave
- 4920 E Osborn Rd
- 4943 E Indian School Rd Unit 4
- 3617 N 47th Place
- 3308 N 51st St
- 5118 E Mulberry Dr
- 3804 E Monterey Way Unit LOT 15 ALAMEDA VILLA
- 3804 E Monterey Way
- 3634 N 47th St
- 4639 E Mulberry Dr
- 4804 E Earll Dr
- 4110 N 47th St
- 4813 E Earll Dr
- 4901 E Lafayette Blvd
- 5401 E Calle Del Medio
- 3028 N 47th St
- 5511 E Calle Redonda --
- 4017 N 49th Place
- 3660 N 52nd St
- 4721 E Clarendon Ave
- 3446 N 47th St
- 4861 E Calle Redonda
- 3631 N 54th Ct
- 3429 N 45th St
- 4406 N Dromedary Rd
- 4120 N 45th Place
- 5008 E Thomas Rd
- 4502 E Indian School Rd
- 5401 E Exeter Blvd
- 3601 N 55th Place
- 2930 N 52nd St
- 4602 E Glenrosa Ave
- 3608 N 56th St
- 3416 N 44th St Unit Villa Hermitage
- 4815 E Thomas Rd
- 3416 N 44th St Unit 34
- 3416 N 44th St Unit 32
