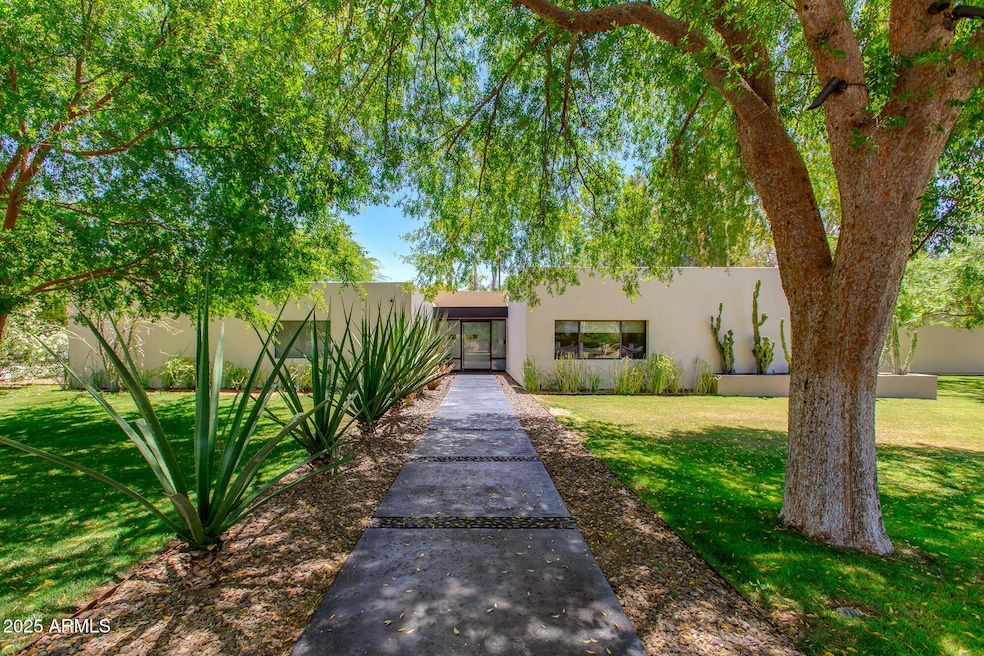3601 N 55th Place Phoenix, AZ 85018
Camelback East Village NeighborhoodHighlights
- Heated Spa
- 0.92 Acre Lot
- 3 Car Direct Access Garage
- Hopi Elementary School Rated A
- No HOA
- Double Pane Windows
About This Home
Stunning Palm Springs-inspired retreat that was completely redone in 2008 on nearly an acre in Arcadia Proper. Nestled on a sprawling corner lot, this 4,500+ sqft. home features 5 bedrooms, 4.5 bathrooms, plus flex space and the finest finishes throughout. The open-concept design showcases large-format tile flooring and oversized sliding glass doors that flood the space with natural light. The kitchen boasts custom cabinetry, quartz countertops, and a seamless entertaining flow. The owner's suite is complete with a spa-like bath, spacious walk-in closet and private patio. Outside, enjoy a sparkling pool, outdoor fireplace, lush greenery, expansive patio, and a dedicated outdoor pool bath, blending modern elegance with resort-style living in one of Arcadia's most desired neighborhoods.
Home Details
Home Type
- Single Family
Est. Annual Taxes
- $12,158
Year Built
- Built in 1967
Lot Details
- 0.92 Acre Lot
- Block Wall Fence
- Front and Back Yard Sprinklers
- Sprinklers on Timer
- Grass Covered Lot
Parking
- 3 Car Direct Access Garage
Home Design
- Wood Frame Construction
- Built-Up Roof
- Stucco
Interior Spaces
- 4,553 Sq Ft Home
- 1-Story Property
- Ceiling height of 9 feet or more
- Ceiling Fan
- Double Pane Windows
- Living Room with Fireplace
- Tile Flooring
- Laundry in unit
Kitchen
- Breakfast Bar
- Gas Cooktop
- Built-In Microwave
- Kitchen Island
Bedrooms and Bathrooms
- 5 Bedrooms
- Primary Bathroom is a Full Bathroom
- 4.5 Bathrooms
- Double Vanity
- Bathtub With Separate Shower Stall
Pool
- Heated Spa
- Above Ground Spa
Outdoor Features
- Fire Pit
Schools
- Hopi Elementary School
- Ingleside Middle School
- Arcadia High School
Utilities
- Central Air
- Heating Available
- High Speed Internet
- Cable TV Available
Community Details
- No Home Owners Association
- Casa Linda Lot 24 44 Subdivision
Listing and Financial Details
- Property Available on 10/1/25
- 12-Month Minimum Lease Term
- Tax Lot 39
- Assessor Parcel Number 128-10-039-B
Map
Source: Arizona Regional Multiple Listing Service (ARMLS)
MLS Number: 6898573
APN: 128-10-039B
- 5511 E Calle Redonda --
- 5511 E Calle Redonda -- Unit 37
- 5611 E Calle Camelia
- 5613 E Calle Del Paisano
- 5712 E Calle Camelia
- 5541 E Cheery Lynn Rd
- 4122 N 56th St
- 3106 N Valencia Ln
- 5533 E Earll Dr
- 5401 E Calle Del Medio
- 5438 E Avalon Dr
- 5425 E Avalon Dr
- 5118 E Mulberry Dr
- 5819 E Calle Del Media --
- 3822 N Jokake Dr
- 4111 N 52nd St
- 5941 E Lafayette Blvd
- 3308 N 51st St
- 5446 E Exeter Blvd
- 5335 E Exeter Blvd Unit 45
- 3608 N 56th St
- 3631 N 54th Ct
- 3322 N Valencia Ln
- 5520 E Cheery Lynn Rd
- 3660 N 52nd St
- 5401 E Exeter Blvd
- 5530 E Exeter Blvd
- 2920 N 56th St
- 5401 E Thomas Rd
- 6125 E Indian School Rd Unit 201
- 6125 E Indian School Rd Unit 262
- 6125 E Indian School Rd Unit 230
- 6125 E Indian School Rd Unit 263
- 6125 E Indian School Rd Unit 163
- 6125 E Indian School Rd
- 6125 E Indian School Rd Unit 161
- 5333 E Thomas Rd
- 6037 E Hollyhock St Unit 2
- 5525 E Thomas Rd Unit C2
- 5525 E Thomas Rd Unit F9







