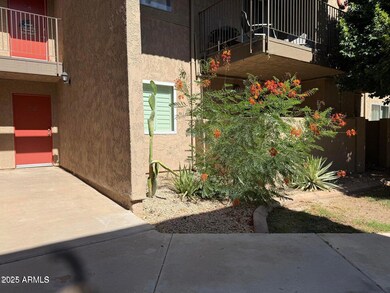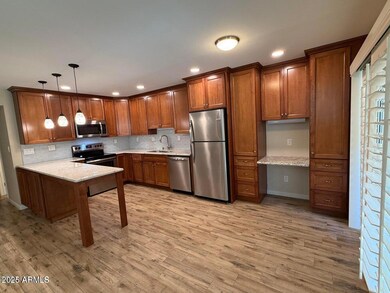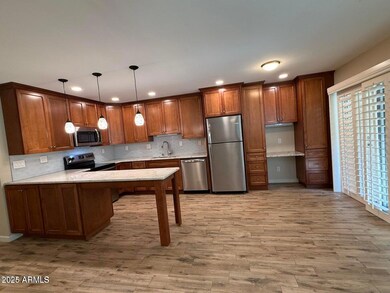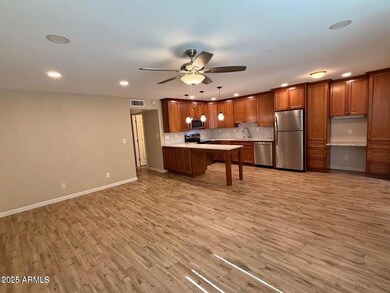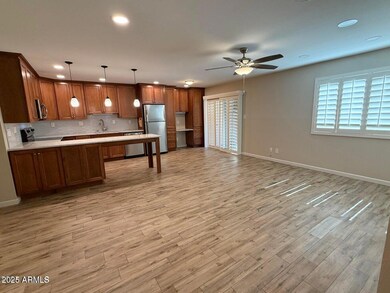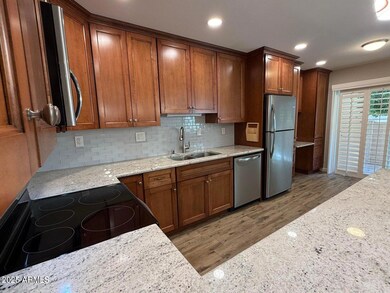5525 E Thomas Rd Unit C2 Phoenix, AZ 85018
Camelback East Village NeighborhoodHighlights
- Clubhouse
- Spanish Architecture
- Community Spa
- Phoenix Coding Academy Rated A
- Granite Countertops
- 2-minute walk to Arcadia Park
About This Home
stunning and exquisite through & through. renovated in 2019 capturing charm and comfort living. 1st floor unit in the desirable lower Arcadia area. Great room concept with extensive quality kitchen cabinets and counter top space, recessed lighting and window shutters throughout! Updated bathrooms with granite counter tops. Your private patio with additional storage room space. On site washer/ dryer facility just seconds away from your door. Community pool / hot tub, BBQ grills and clubhouse.Luscious manicured green belts abound along the tree-lined walk-ways.Just minutes away from downtown Scottsdale. A short 5 mile drive to the airport, scenic Papago Park, Scottsdale Fashion Square, easy access to freeways, fine dining and just about every family other family convenience you can name.
Condo Details
Home Type
- Condominium
Est. Annual Taxes
- $723
Year Built
- Built in 1974
Lot Details
- Desert faces the front of the property
- Two or More Common Walls
- Wood Fence
- Front and Back Yard Sprinklers
- Grass Covered Lot
Home Design
- Spanish Architecture
- Wood Frame Construction
- Tile Roof
- Built-Up Roof
- Stucco
Interior Spaces
- 982 Sq Ft Home
- 1-Story Property
- Ceiling Fan
Kitchen
- Eat-In Kitchen
- Breakfast Bar
- Built-In Microwave
- Granite Countertops
Flooring
- Carpet
- Laminate
Bedrooms and Bathrooms
- 2 Bedrooms
- 2 Bathrooms
Parking
- 1 Carport Space
- Assigned Parking
Accessible Home Design
- No Interior Steps
Outdoor Features
- Covered patio or porch
- Built-In Barbecue
Location
- Unit is below another unit
- Property is near a bus stop
Schools
- Griffith Elementary School
- Pat Tillman Middle School
- Camelback High School
Utilities
- Central Air
- Heating Available
Listing and Financial Details
- Property Available on 7/21/25
- Rent includes water
- 12-Month Minimum Lease Term
- Tax Lot C2
- Assessor Parcel Number 126-24-347
Community Details
Overview
- Property has a Home Owners Association
- Spengler Condo Assoc Association, Phone Number (602) 843-1333
- Spengler Condominiums Subdivision
Amenities
- Clubhouse
- Recreation Room
- Laundry Facilities
Recreation
- Community Spa
- Bike Trail
Pet Policy
- No Pets Allowed
Map
Source: Arizona Regional Multiple Listing Service (ARMLS)
MLS Number: 6896401
APN: 126-24-347
- 5525 E Thomas Rd Unit H1
- 5525 E Thomas Rd Unit K16
- 5525 E Thomas Rd Unit R11
- 5525 E Thomas Rd Unit N5
- 5525 E Thomas Rd Unit N1
- 5525 E Thomas Rd Unit F9
- 5446 E Cambridge Ave
- 5435 E Cambridge Ave
- 5301 E Thomas Rd Unit 3
- 5312 E Windsor Ave Unit 5312
- 5425 E Avalon Dr
- 5438 E Avalon Dr
- 5301 E Windsor Ave
- 5533 E Earll Dr
- 2815 N 52nd St Unit 3
- 3106 N Valencia Ln
- 2306 N 55th St
- 5541 E Cheery Lynn Rd
- 2534 N 52nd St Unit 21
- 2534 N 52nd St
- 5525 E Thomas Rd Unit F9
- 5525 E Thomas Rd Unit D4
- 5525 E Thomas Rd Unit G12
- 5525 E Thomas Rd Unit M11
- 5401 E Thomas Rd
- 2920 N 56th St
- 5333 E Thomas Rd
- 5450 E Yale St
- 5225 E Thomas Rd Unit A2
- 5225 E Thomas Rd Unit A1
- 5215 E Thomas Rd Unit S1
- 5215 E Thomas Rd Unit 2B
- 5225 E Thomas Rd
- 5215 E Cambridge Ave
- 5809 E Thomas Rd
- 2930 N 52nd St
- 2306 N 55th St
- 5520 E Cheery Lynn Rd
- 3322 N Valencia Ln
- 2315 N 52nd St Unit 131

