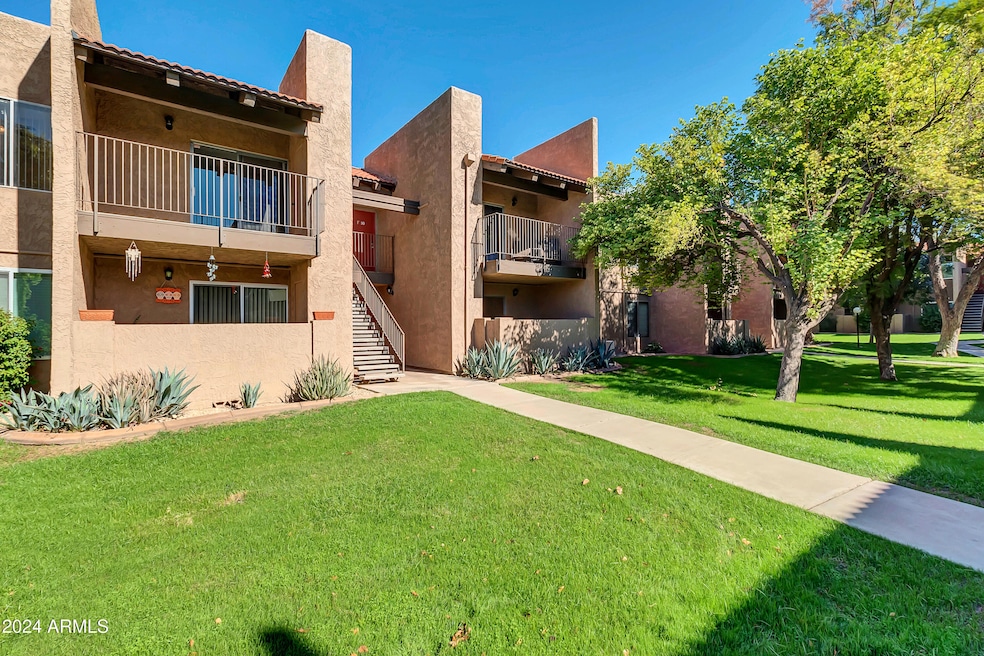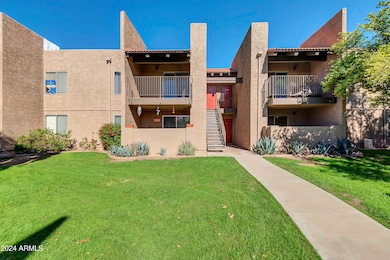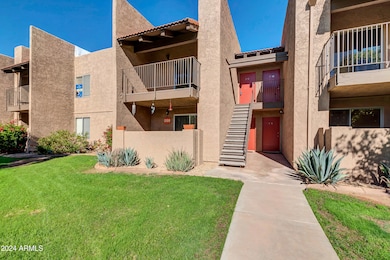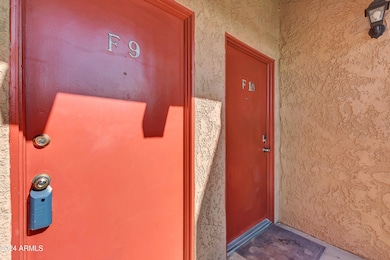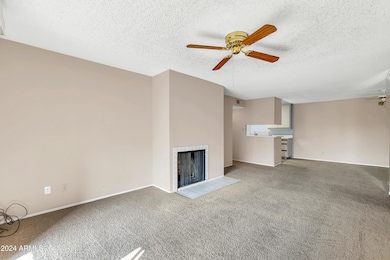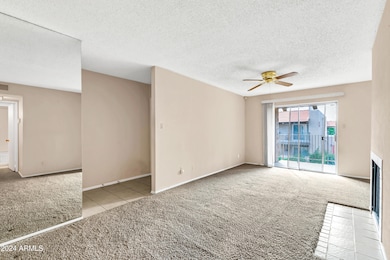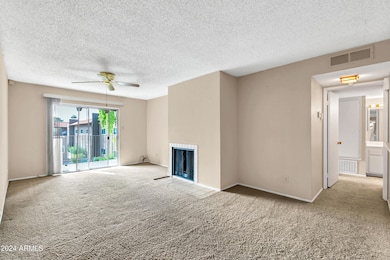5525 E Thomas Rd Unit F9 Phoenix, AZ 85018
Camelback East Village NeighborhoodHighlights
- Unit is on the top floor
- Clubhouse
- Covered patio or porch
- Phoenix Coding Academy Rated A
- Heated Community Pool
- 2-minute walk to Arcadia Park
About This Home
1-bedroom, 1-bathroom unit in a prime location near Arcadia, Old Town Scottsdale, and The Biltmore, with easy access to freeways. Conveniently situated close to major shopping and essential amenities, this unit features an electric stove, microwave, refrigerator, and dishwasher. Enjoy a mix of tile and carpet flooring, with carpets in the bedroom. Just steps away from community amenities, including a pool, hot tub, exercise room, gas BBQ, clubhouse, and game room. Laundry facilities are conveniently located across from the unit. Includes 1-car carport. For Rent or Sale
Condo Details
Home Type
- Condominium
Est. Annual Taxes
- $576
Year Built
- Built in 1974
Home Design
- Tile Roof
- Built-Up Roof
- Foam Roof
- Block Exterior
- Stucco
Interior Spaces
- 796 Sq Ft Home
- 2-Story Property
- Ceiling Fan
- Family Room with Fireplace
Flooring
- Carpet
- Tile
Bedrooms and Bathrooms
- 1 Bedroom
- Primary Bathroom is a Full Bathroom
- 1 Bathroom
Parking
- 1 Carport Space
- Assigned Parking
Outdoor Features
- Balcony
- Covered patio or porch
Location
- Unit is on the top floor
Schools
- Orangedale Early Learning Center Elementary School
- Balsz Online Academy Middle School
Utilities
- Central Air
- Heating Available
Listing and Financial Details
- Property Available on 7/15/25
- $200 Move-In Fee
- 12-Month Minimum Lease Term
- $50 Application Fee
- Tax Lot F9
- Assessor Parcel Number 126-24-382
Community Details
Overview
- Property has a Home Owners Association
- Splenger Manor Association, Phone Number (602) 843-1333
- Built by Wayland
- Spengler Condominiums Amd Subdivision
Amenities
- Clubhouse
- Recreation Room
- Coin Laundry
Recreation
- Heated Community Pool
- Community Spa
Map
Source: Arizona Regional Multiple Listing Service (ARMLS)
MLS Number: 6892349
APN: 126-24-382
- 5525 E Thomas Rd Unit H1
- 5525 E Thomas Rd Unit C2
- 5525 E Thomas Rd Unit K16
- 5525 E Thomas Rd Unit R11
- 5525 E Thomas Rd Unit N5
- 5525 E Thomas Rd Unit N1
- 5446 E Cambridge Ave
- 5435 E Cambridge Ave
- 5437 E Pinchot Ave
- 5301 E Thomas Rd Unit 3
- 5312 E Windsor Ave Unit 5312
- 5425 E Avalon Dr
- 5438 E Avalon Dr
- 5301 E Windsor Ave
- 5533 E Earll Dr
- 2815 N 52nd St Unit 3
- 3106 N Valencia Ln
- 2306 N 55th St
- 5541 E Cheery Lynn Rd
- 2534 N 52nd St Unit 21
- 5525 E Thomas Rd Unit D4
- 5525 E Thomas Rd Unit G12
- 5525 E Thomas Rd Unit M11
- 5401 E Thomas Rd
- 2920 N 56th St
- 5333 E Thomas Rd
- 5450 E Yale St
- 5225 E Thomas Rd Unit A2
- 5225 E Thomas Rd Unit A1
- 5215 E Thomas Rd Unit S1
- 5215 E Thomas Rd Unit 2B
- 5225 E Thomas Rd
- 5215 E Cambridge Ave
- 5809 E Thomas Rd
- 2930 N 52nd St
- 2306 N 55th St
- 5520 E Cheery Lynn Rd
- 3322 N Valencia Ln
- 2315 N 52nd St Unit 131
- 5110 E Verde Ln
