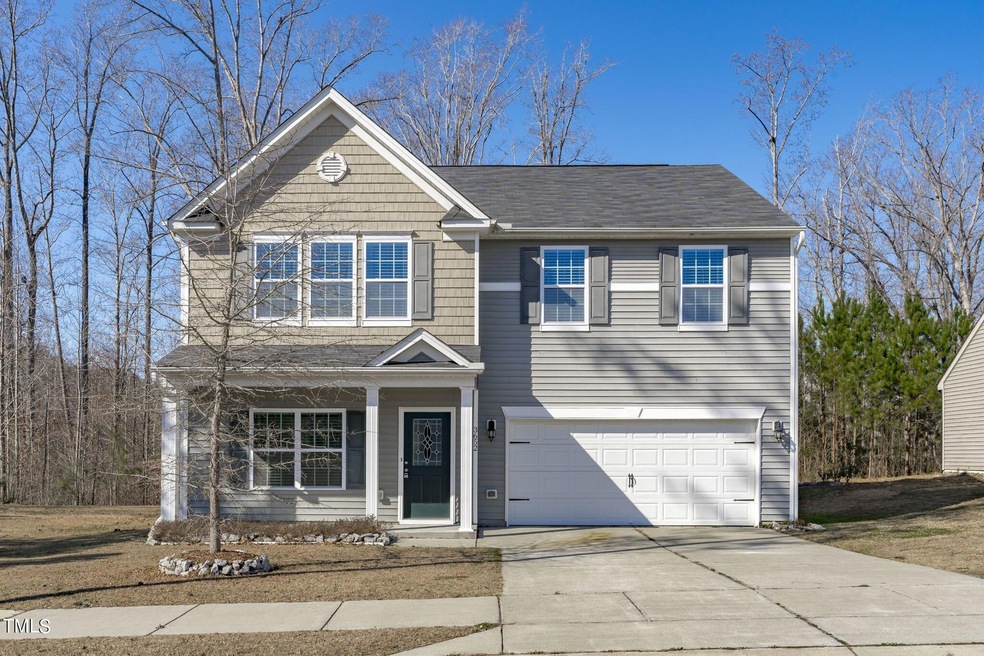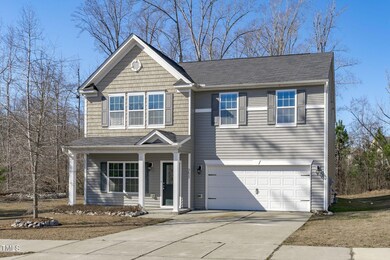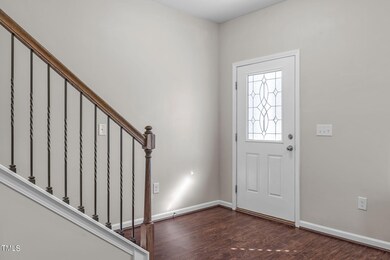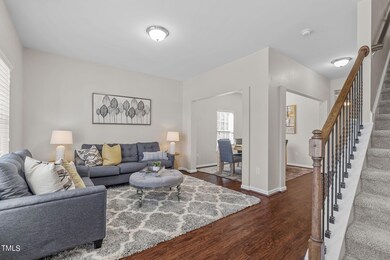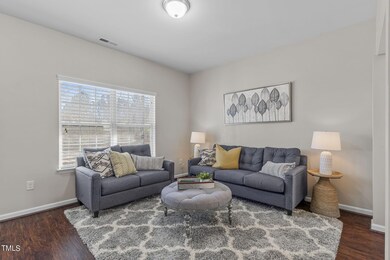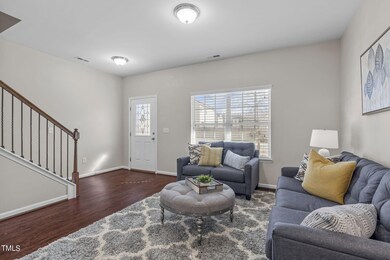
3652 Tule Spring St Raleigh, NC 27610
Tryon Place NeighborhoodEstimated Value: $459,670
Highlights
- Traditional Architecture
- Loft
- 2 Car Attached Garage
- Middle Creek Elementary School Rated A-
- Breakfast Room
- Living Room
About This Home
As of March 2024Immaculate and move-in-ready! Nestled at the serene end of the street and bordered by lush woods, this residence offers unparalleled privacy, making it one of the most coveted lots in the community. This beautifully maintained and expansive home features an inviting open floor plan, complemented by meticulously cared-for LVP flooring throughout the first floor.
The main level boasts a versatile formal living/office space, a sophisticated dining room, and a chef's kitchen equipped with stainless steel appliances, granite counters, a stylish tile backsplash, and a generously sized walk-in pantry. Ascend to the upper level to discover three spacious bedrooms, each boasting its own walk-in closet. The oversized owner's suite is a true retreat, complete with vaulted ceilings and an expansive walk-in closet. Step through the sliding glass door to a private yard that extends seamlessly into the calming woods beyond. Convenience is key with easy access to I-40, I-440, and Hwy 70. Proximity to NC State, the Farmer's Market, parks, and schools ensures that every essential amenity is within reach. Experience the perfect blend of luxury, comfort, and accessibility in this remarkable home.
Home Details
Home Type
- Single Family
Est. Annual Taxes
- $3,003
Year Built
- Built in 2017
Lot Details
- 7,841 Sq Ft Lot
HOA Fees
- $23 Monthly HOA Fees
Parking
- 2 Car Attached Garage
Home Design
- Traditional Architecture
- Shingle Roof
- Vinyl Siding
Interior Spaces
- 2,710 Sq Ft Home
- 2-Story Property
- Family Room
- Living Room
- Breakfast Room
- Dining Room
- Loft
- Luxury Vinyl Tile Flooring
- Laundry Room
Bedrooms and Bathrooms
- 4 Bedrooms
Schools
- Middle Creek Elementary School
- Holly Ridge Middle School
- Middle Creek High School
Utilities
- Central Air
- Heating System Uses Natural Gas
- Heat Pump System
- Gas Water Heater
Listing and Financial Details
- Assessor Parcel Number 1712416529
Community Details
Overview
- Association fees include ground maintenance
- Associa H.R.W. Association, Phone Number (919) 787-9000
- Tryon Place Subdivision
- Maintained Community
Security
- Resident Manager or Management On Site
Ownership History
Purchase Details
Home Financials for this Owner
Home Financials are based on the most recent Mortgage that was taken out on this home.Similar Homes in the area
Home Values in the Area
Average Home Value in this Area
Purchase History
| Date | Buyer | Sale Price | Title Company |
|---|---|---|---|
| Amundsen Marvin Windsor | $210,000 | None Available |
Mortgage History
| Date | Status | Borrower | Loan Amount |
|---|---|---|---|
| Open | Amundsen Marvin Windsor | $199,196 |
Property History
| Date | Event | Price | Change | Sq Ft Price |
|---|---|---|---|---|
| 03/21/2024 03/21/24 | Sold | $442,000 | -1.8% | $163 / Sq Ft |
| 02/21/2024 02/21/24 | Pending | -- | -- | -- |
| 02/15/2024 02/15/24 | For Sale | $449,900 | -- | $166 / Sq Ft |
Tax History Compared to Growth
Tax History
| Year | Tax Paid | Tax Assessment Tax Assessment Total Assessment is a certain percentage of the fair market value that is determined by local assessors to be the total taxable value of land and additions on the property. | Land | Improvement |
|---|---|---|---|---|
| 2024 | $3,800 | $435,187 | $75,000 | $360,187 |
| 2023 | $3,003 | $273,711 | $42,000 | $231,711 |
| 2022 | $2,791 | $273,711 | $42,000 | $231,711 |
| 2021 | $2,683 | $273,711 | $42,000 | $231,711 |
| 2020 | $2,634 | $273,711 | $42,000 | $231,711 |
| 2019 | $2,392 | $204,674 | $34,000 | $170,674 |
| 2018 | $2,256 | $204,674 | $34,000 | $170,674 |
| 2017 | $354 | $34,000 | $34,000 | $0 |
Agents Affiliated with this Home
-
Tina Caul

Seller's Agent in 2024
Tina Caul
EXP Realty LLC
(919) 263-7653
2 in this area
2,843 Total Sales
-
Emily Brown

Seller Co-Listing Agent in 2024
Emily Brown
EXP Realty LLC
(919) 812-1172
1 in this area
164 Total Sales
-
Cynthia Tack

Buyer's Agent in 2024
Cynthia Tack
Thomas Guertin Real Estate Inc
(919) 561-0224
1 in this area
54 Total Sales
Map
Source: Doorify MLS
MLS Number: 10011744
APN: 1712.18-41-6529-000
- 1445 Lombar St
- 3617 Cranston Rd
- 1141 Early Rise St
- 1601 Entheos Ln
- 124 Alta Crest Ln
- 1022 Early Rise St
- 3204 Winfield Ct
- 1017 Southerlund Rd
- 1725 Fox Hollow Dr
- 513 Kenway St
- 2816 Delco Ct
- 1216 Armstrong Cir
- 1509 Elkpark Dr
- 1200 Armstrong Cir
- 1832 Elkpark Dr
- 3022 Colony Dr
- 2200 Sanderford Rd
- 2908 Basswood Dr
- 200 Gatewood Dr
- 2616 Firelight Rd
- 3652 Tule Spring St
- 3648 Tule Spring St Unit 140
- 3648 Tule Spring St
- 3644 Tule Spring St Unit 139
- 3644 Tule Spring St
- 1500 Stark Spring St
- 3640 Tule Spring St
- 3640 Tule Spring St
- 3640 Tule Spring St Unit 138
- 1504 Stark Spring St
- 3636 Tule Spring St Unit 137
- 3636 Tule Spring St
- 1508 Stark Spring St
- 1501 Stark Spring St
- 3717 Morman Springs Ln
- 3713 Morman Springs Ln
- 3709 Morman Springs Ln
- 1505 Stark Spring St
- 1512 Stark Spring St
- 3633 Tule Spring St Unit 198
