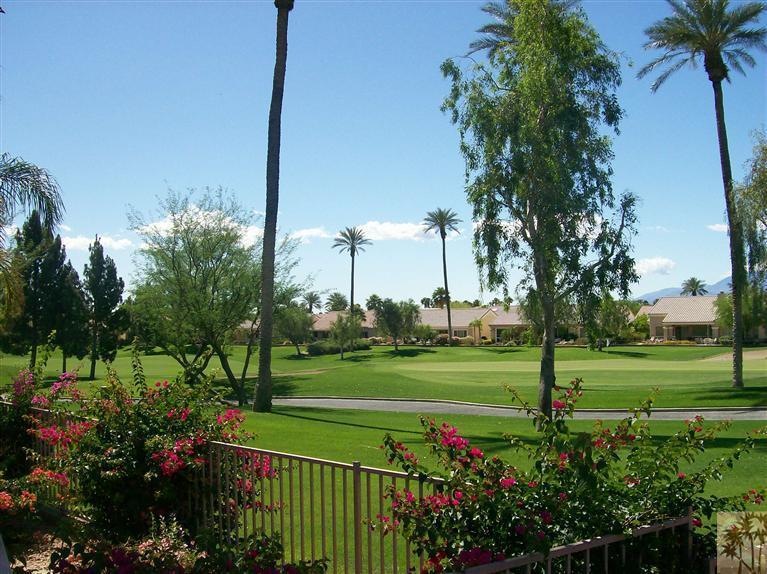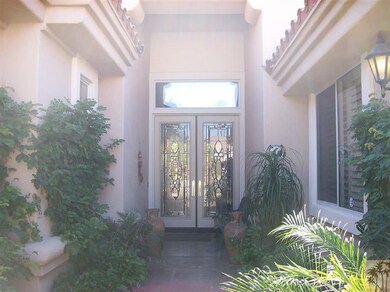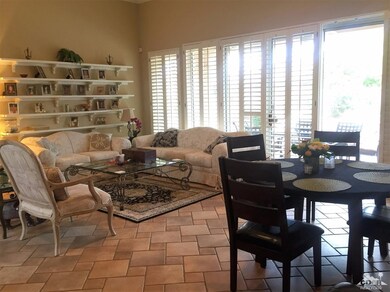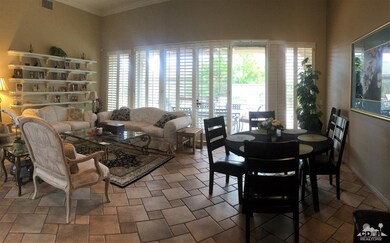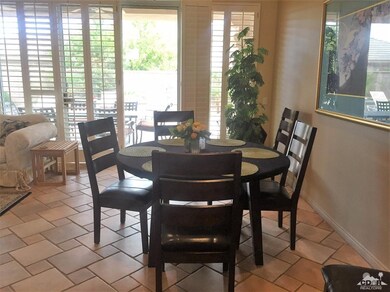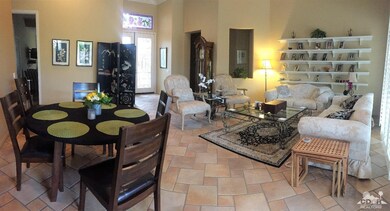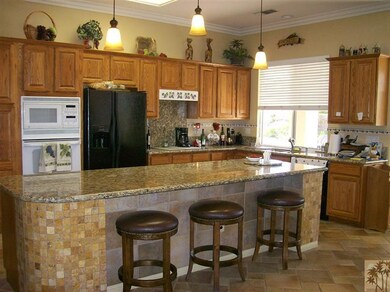
36528 Mojave Sage St Palm Desert, CA 92211
Sun City Palm Desert NeighborhoodEstimated Value: $691,000 - $903,000
Highlights
- Golf Course Community
- Heated In Ground Pool
- Two Primary Bedrooms
- Fitness Center
- Senior Community
- Gated Community
About This Home
As of February 2016Magnificent views of this extended Monaco. Back yard has a peek-a-boo view of the golf course with a semi private corner that allows you to indulge in these magnificent views! This home offers much uniqueness like corner lot, pool/spa, built-in BBQ w/eating area, covered patio w/ misters, stamped concrete, epoxy garage floor. Gated courtyard that leads to a beautiful custom glass double door with stained glass transom window. Outstanding appointed features such as custom laid tile flooring through out, custom interior paint with faux finishes and crown molding, granite top vanities in all bathrooms, plantation shutters. Delightful kitchen with exquisite features such as granite counter tops, custom pullouts in cabinets, beautiful back splash, custom hanging light sconces over the expansive kitchen island. Unique and private den/office area with its own french door entrance from courtyard. Guest quarters with private seating area and much more.
Last Agent to Sell the Property
The Kennedy Team
Tarbell REALTORS License #01776890 Listed on: 11/04/2015
Co-Listed By
Araceli Vazquez
Tarbell REALTORS License #01320081
Last Buyer's Agent
Mike Ostrom
Coldwell Banker Realty License #01863093
Home Details
Home Type
- Single Family
Est. Annual Taxes
- $6,936
Year Built
- Built in 1999
Lot Details
- 9,583 Sq Ft Lot
- Block Wall Fence
- Corner Lot
- Drip System Landscaping
- Sprinklers on Timer
HOA Fees
- $241 Monthly HOA Fees
Property Views
- Golf Course
- Mountain
Home Design
- Slab Foundation
- Tile Roof
- Concrete Roof
- Stucco Exterior
Interior Spaces
- 2,489 Sq Ft Home
- 1-Story Property
- Built-In Features
- Crown Molding
- High Ceiling
- Ceiling Fan
- Skylights
- Gas Log Fireplace
- Shutters
- Bay Window
- Double Door Entry
- Family Room with Fireplace
- Combination Dining and Living Room
- Den
- Ceramic Tile Flooring
- Prewired Security
Kitchen
- Breakfast Area or Nook
- Dishwasher
- Kitchen Island
- Granite Countertops
- Disposal
Bedrooms and Bathrooms
- 3 Bedrooms
- Double Master Bedroom
- Walk-In Closet
- Jack-and-Jill Bathroom
- Double Vanity
- Secondary bathroom tub or shower combo
Laundry
- Laundry Room
- 220 Volts In Laundry
Parking
- 2 Car Direct Access Garage
- Golf Cart Garage
Pool
- Heated In Ground Pool
- Heated Spa
- In Ground Spa
- Gunite Pool
- Outdoor Pool
- Gunite Spa
Outdoor Features
- Covered patio or porch
Location
- Ground Level
- Property is near a clubhouse
Utilities
- Central Heating and Cooling System
- Evaporated cooling system
- Property is located within a water district
- Cable TV Available
Listing and Financial Details
- Assessor Parcel Number 752260072
Community Details
Overview
- Senior Community
- Association fees include clubhouse, security
- Built by Del Webb
- Sun City Subdivision, Monaco Floorplan
- Greenbelt
Amenities
- Clubhouse
- Billiard Room
- Recreation Room
Recreation
- Golf Course Community
- Tennis Courts
- Community Playground
- Fitness Center
Security
- Resident Manager or Management On Site
- Controlled Access
- Gated Community
Ownership History
Purchase Details
Purchase Details
Home Financials for this Owner
Home Financials are based on the most recent Mortgage that was taken out on this home.Purchase Details
Home Financials for this Owner
Home Financials are based on the most recent Mortgage that was taken out on this home.Purchase Details
Home Financials for this Owner
Home Financials are based on the most recent Mortgage that was taken out on this home.Purchase Details
Home Financials for this Owner
Home Financials are based on the most recent Mortgage that was taken out on this home.Purchase Details
Home Financials for this Owner
Home Financials are based on the most recent Mortgage that was taken out on this home.Similar Homes in Palm Desert, CA
Home Values in the Area
Average Home Value in this Area
Purchase History
| Date | Buyer | Sale Price | Title Company |
|---|---|---|---|
| White Donald G | -- | None Available | |
| White Donald | $460,000 | Landwood Title Company | |
| Campos Adolph | -- | Accommodation | |
| Campos Adolph | -- | Title365 Company | |
| Campos Adolph | -- | None Available | |
| Campos Adolph | -- | First American Title Company | |
| Campos Adolph | $405,000 | Investors Title Company | |
| Sharpton Robert E | $321,500 | First American Title Co |
Mortgage History
| Date | Status | Borrower | Loan Amount |
|---|---|---|---|
| Previous Owner | White Donald | $60,000 | |
| Previous Owner | Campos Adolph | $175,000 | |
| Previous Owner | Campos Adolph | $255,000 | |
| Previous Owner | Campos Adolph | $266,000 | |
| Previous Owner | Campos Adolph | $263,250 | |
| Previous Owner | Sharpton Robert E | $287,350 |
Property History
| Date | Event | Price | Change | Sq Ft Price |
|---|---|---|---|---|
| 02/16/2016 02/16/16 | Sold | $460,000 | -4.0% | $185 / Sq Ft |
| 01/29/2016 01/29/16 | Pending | -- | -- | -- |
| 11/04/2015 11/04/15 | For Sale | $479,000 | -- | $192 / Sq Ft |
Tax History Compared to Growth
Tax History
| Year | Tax Paid | Tax Assessment Tax Assessment Total Assessment is a certain percentage of the fair market value that is determined by local assessors to be the total taxable value of land and additions on the property. | Land | Improvement |
|---|---|---|---|---|
| 2023 | $6,936 | $523,396 | $130,847 | $392,549 |
| 2022 | $6,626 | $513,134 | $128,282 | $384,852 |
| 2021 | $6,480 | $503,073 | $125,767 | $377,306 |
| 2020 | $6,361 | $497,916 | $124,478 | $373,438 |
| 2019 | $6,243 | $488,154 | $122,038 | $366,116 |
| 2018 | $6,128 | $478,584 | $119,646 | $358,938 |
| 2017 | $6,024 | $469,200 | $117,300 | $351,900 |
| 2016 | $5,936 | $470,000 | $116,000 | $354,000 |
| 2015 | $5,981 | $465,000 | $115,000 | $350,000 |
| 2014 | $5,712 | $442,000 | $109,000 | $333,000 |
Agents Affiliated with this Home
-
T
Seller's Agent in 2016
The Kennedy Team
Tarbell REALTORS
-
A
Seller Co-Listing Agent in 2016
Araceli Vazquez
Tarbell REALTORS
-
M
Buyer's Agent in 2016
Mike Ostrom
Coldwell Banker Realty
Map
Source: California Desert Association of REALTORS®
MLS Number: 215033180
APN: 752-260-072
- 78210 Gray Hawk Dr
- 78185 Providence Cir
- 78213 Sunrise Mountain View
- 78138 Providence Cir
- 78200 Willowrich Dr
- 78272 Kensington Ave
- 78300 Willowrich Dr
- 78305 Kensington Ave
- 78348 Silverleaf Ct
- 78215 Sunrise Canyon Ave
- 78420 Willowrich Dr
- 78438 Condor Cove
- 78278 Sunrise Canyon Ave
- 78158 Sunrise Canyon Ave
- 78338 Sunrise Canyon Ave
- 78368 Sunrise Canyon Ave
- 37383 Westridge Ave
- 78379 Kistler Way
- 78316 Kistler Way
- 37261 Medjool Ave
- 36528 Mojave Sage St
- 36568 Mojave Sage St
- 78227 Gray Hawk Dr
- 36555 Mojave Sage St
- 36515 Mojave Sage St
- 78220 Gray Hawk Dr
- 78237 Gray Hawk Dr
- 36475 Mojave Sage St
- 36588 Mojave Sage St
- 78240 Gray Hawk Dr
- 78201 Bovee Cir
- 78247 Gray Hawk Dr
- 78211 Bovee Cir
- 78181 Bovee Cir
- 36595 Mojave Sage St
- 78221 Bovee Cir
- 78250 Gray Hawk Dr
- 78171 Bovee Cir
- 78257 Gray Hawk Dr
- 78227 Bovee Cir
