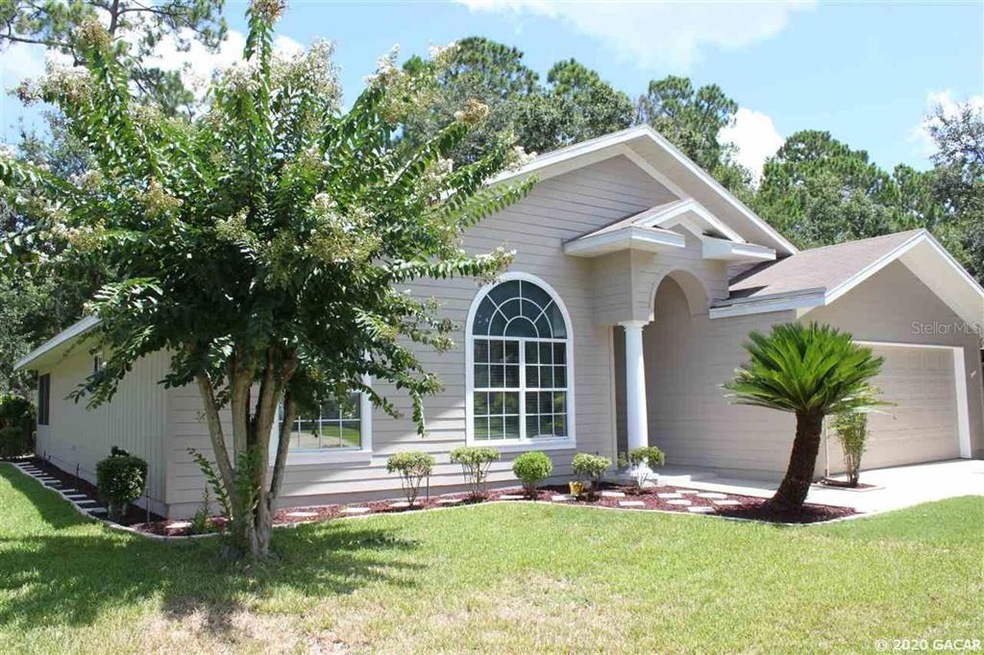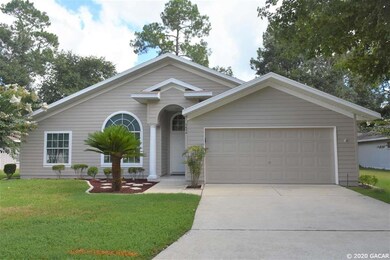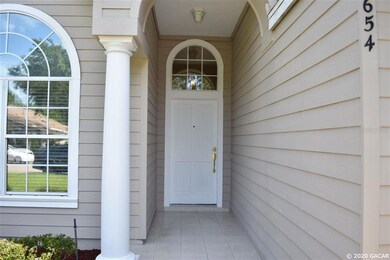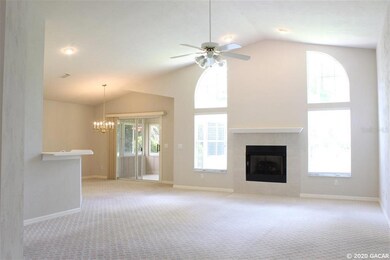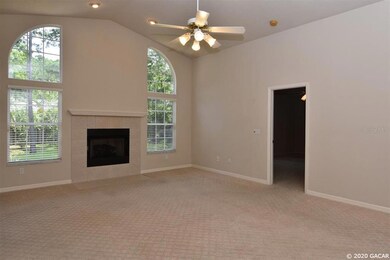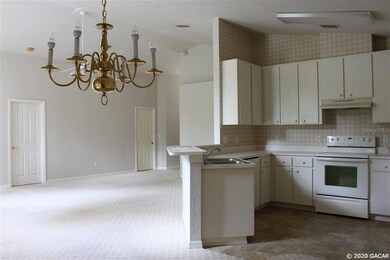
3654 NW 64th Ln Gainesville, FL 32653
Rosemont NeighborhoodHighlights
- Clubhouse
- Vaulted Ceiling
- Great Room
- William S. Talbot Elementary School Rated A-
- Sun or Florida Room
- Community Pool
About This Home
As of October 2020Move-in ready Rosemont jewel.... Freshly painted inside and out. Open floor plan with gas log fireplace and volume ceilings. Spacious kitchen with lots of cabinets and breakfast bar. Split bedroom plan....large master suite with luxury bath. Covered back porch sun room perfect for your morning coffee. Recreation community with pool, clubhouse, tennis courts, basketball and playground. Home is in excellent condition!!!!!
Last Agent to Sell the Property
BOSSHARDT REALTY SERVICES LLC License #0370814 Listed on: 07/17/2020

Home Details
Home Type
- Single Family
Est. Annual Taxes
- $2,857
Year Built
- Built in 2000
Lot Details
- 0.25 Acre Lot
- Irrigation
HOA Fees
- $45 Monthly HOA Fees
Parking
- 2 Car Attached Garage
- Garage Door Opener
- Driveway
Home Design
- Slab Foundation
- Frame Construction
- Shingle Roof
- Wood Siding
- Concrete Siding
- Cement Siding
Interior Spaces
- 1,585 Sq Ft Home
- Vaulted Ceiling
- Ceiling Fan
- Gas Fireplace
- Drapes & Rods
- Great Room
- Sun or Florida Room
- Laundry Room
Kitchen
- Oven
- Cooktop
- Dishwasher
- Disposal
Flooring
- Carpet
- Tile
Bedrooms and Bathrooms
- 3 Bedrooms
- Split Bedroom Floorplan
- 2 Full Bathrooms
Outdoor Features
- Covered patio or porch
Schools
- William S. Talbot Elementary School
- Westwood Middle School
- Gainesville High School
Utilities
- Central Heating and Cooling System
- Heating System Uses Natural Gas
- Underground Utilities
- Electric Water Heater
- Private Sewer
- High Speed Internet
- Cable TV Available
Listing and Financial Details
- Assessor Parcel Number 06015-260-010
Community Details
Overview
- Rosemont HOA, Phone Number (352) 377-8899
- Built by GW Robinson Builders
- Mile Run Rosemont Subdivision
Amenities
- Clubhouse
Recreation
- Tennis Courts
- Community Playground
- Community Pool
Ownership History
Purchase Details
Home Financials for this Owner
Home Financials are based on the most recent Mortgage that was taken out on this home.Purchase Details
Purchase Details
Home Financials for this Owner
Home Financials are based on the most recent Mortgage that was taken out on this home.Purchase Details
Home Financials for this Owner
Home Financials are based on the most recent Mortgage that was taken out on this home.Similar Homes in Gainesville, FL
Home Values in the Area
Average Home Value in this Area
Purchase History
| Date | Type | Sale Price | Title Company |
|---|---|---|---|
| Warranty Deed | $236,000 | Bosshardt Title Ins Agcy Llc | |
| Quit Claim Deed | $5,700 | Attorney | |
| Warranty Deed | $175,000 | Florida Legal Title Llc | |
| Warranty Deed | $132,900 | -- |
Mortgage History
| Date | Status | Loan Amount | Loan Type |
|---|---|---|---|
| Open | $224,200 | New Conventional | |
| Previous Owner | $100,000 | New Conventional | |
| Previous Owner | $56,556 | New Conventional | |
| Previous Owner | $119,550 | No Value Available |
Property History
| Date | Event | Price | Change | Sq Ft Price |
|---|---|---|---|---|
| 12/06/2021 12/06/21 | Off Market | $236,000 | -- | -- |
| 12/06/2021 12/06/21 | Off Market | $175,000 | -- | -- |
| 10/16/2020 10/16/20 | Sold | $236,000 | -5.2% | $149 / Sq Ft |
| 09/15/2020 09/15/20 | Pending | -- | -- | -- |
| 07/16/2020 07/16/20 | For Sale | $249,000 | +42.3% | $157 / Sq Ft |
| 12/18/2015 12/18/15 | Sold | $175,000 | -2.2% | $110 / Sq Ft |
| 11/18/2015 11/18/15 | Pending | -- | -- | -- |
| 10/23/2015 10/23/15 | For Sale | $179,000 | -- | $113 / Sq Ft |
Tax History Compared to Growth
Tax History
| Year | Tax Paid | Tax Assessment Tax Assessment Total Assessment is a certain percentage of the fair market value that is determined by local assessors to be the total taxable value of land and additions on the property. | Land | Improvement |
|---|---|---|---|---|
| 2024 | $4,436 | $238,774 | -- | -- |
| 2023 | $4,436 | $231,820 | $0 | $0 |
| 2022 | $5,373 | $235,378 | $60,000 | $175,378 |
| 2021 | $4,190 | $218,513 | $88,000 | $130,513 |
| 2020 | $2,982 | $164,195 | $0 | $0 |
| 2019 | $2,977 | $160,503 | $0 | $0 |
| 2018 | $2,755 | $157,510 | $0 | $0 |
| 2017 | $2,754 | $154,270 | $0 | $0 |
| 2016 | $2,714 | $151,100 | $0 | $0 |
| 2015 | $2,438 | $136,980 | $0 | $0 |
| 2014 | $2,431 | $135,900 | $0 | $0 |
| 2013 | -- | $137,600 | $30,000 | $107,600 |
Agents Affiliated with this Home
-
Michael Hall

Seller's Agent in 2020
Michael Hall
BOSSHARDT REALTY SERVICES LLC
(352) 371-6100
1 in this area
38 Total Sales
-
Lynn Haller

Buyer's Agent in 2020
Lynn Haller
COLDWELL BANKER M.M. PARRISH REALTORS
(352) 519-4843
1 in this area
46 Total Sales
-
Betsy Pepine

Seller's Agent in 2015
Betsy Pepine
PEPINE REALTY
(352) 660-8047
1,072 Total Sales
Map
Source: Stellar MLS
MLS Number: GC436459
APN: 06015-260-010
- 3735 NW 64th Place
- 3615 NW 63rd Place
- 3653 NW 67th Ave
- 3626 NW 68th Ln
- 3448 NW 68th Rd
- 6724 NW 34th Dr
- 6032 NW 37th Dr
- 6033 NW 36th Dr
- 3921 NW 62nd Ave
- 3938 NW 62nd Ln
- 3846 NW 62nd Place
- 5934 NW 37th Dr
- 6747 NW 34th Dr
- 8529 NW 40 Terrace
- 6026 NW 35 St
- 6210 NW 33rd Terrace
- 3215 NW 68th Ave
- 4201 NW 60th Ave
- 3550 NW 54th Ln
- 6110 NW 30th Terrace
