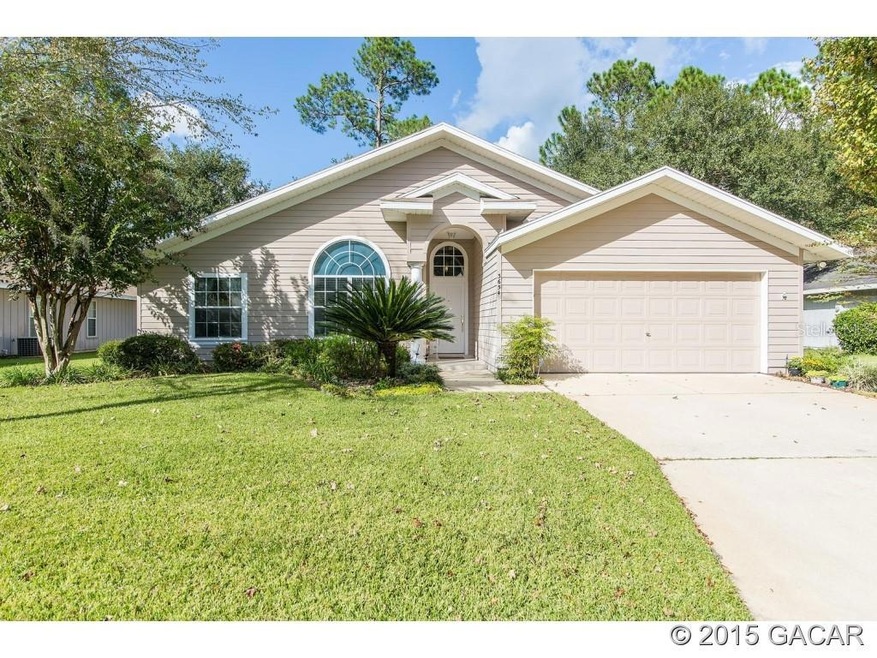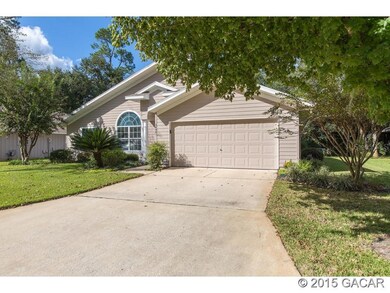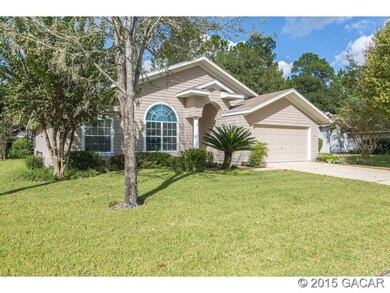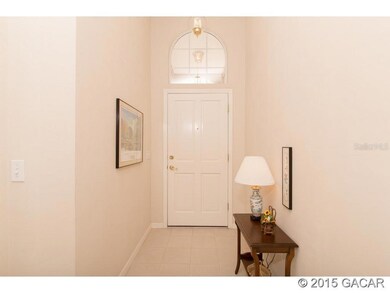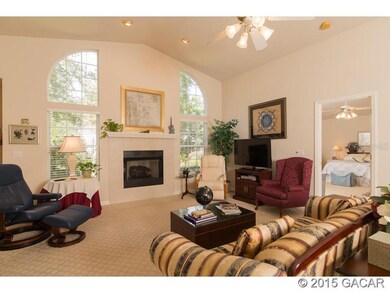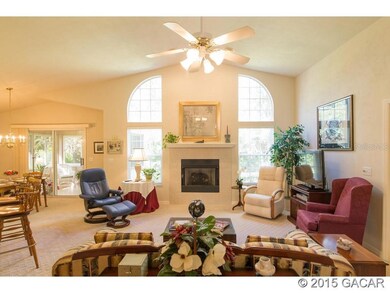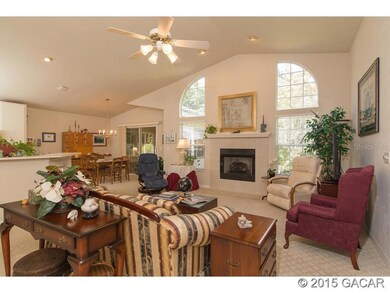
3654 NW 64th Ln Gainesville, FL 32653
Rosemont NeighborhoodHighlights
- Screened Pool
- Clubhouse
- Great Room
- William S. Talbot Elementary School Rated A-
- Contemporary Architecture
- Tennis Courts
About This Home
As of October 2020This extremely well maintained GW Robinson build in Mile Run Rosemont subdivision provides 3Bed/2Bath. Enjoy the warmer months in the Florida Sun room off the kitchen. Enjoy the colder month holidays next to the ventless gas log fireplace. There is a large master and luxury bath with walk in closet, while the 2 other Bedrms share a large full size bath in this split level plan. With an open floor plan this home is great for both everyday and entertaining. With a lovely landscaped yard, this home is minutes to Possum Creek Park, Thornebrook Shopping and restaurants, Devil''s Millhopper Park, Publix shopping plaza and restaurants.
Home Details
Home Type
- Single Family
Est. Annual Taxes
- $2,277
Year Built
- Built in 1999
HOA Fees
- $45 Monthly HOA Fees
Parking
- 2 Car Garage
- Garage Door Opener
Home Design
- Contemporary Architecture
- Frame Construction
- Shingle Roof
- Concrete Siding
- Cement Siding
Interior Spaces
- 1,585 Sq Ft Home
- Ceiling Fan
- Wood Burning Fireplace
- Gas Fireplace
- Blinds
- Great Room
- Laundry Room
Kitchen
- Oven
- Cooktop
- Microwave
- Dishwasher
- Disposal
Flooring
- Carpet
- Tile
Bedrooms and Bathrooms
- 3 Bedrooms
- Split Bedroom Floorplan
- 2 Full Bathrooms
Pool
- Screened Pool
- Fence Around Pool
Utilities
- Central Heating
- Underground Utilities
- Gas Water Heater
- Private Sewer
- High Speed Internet
- Cable TV Available
Additional Features
- Screened Patio
- 0.33 Acre Lot
Listing and Financial Details
- Assessor Parcel Number 06015-260-010
Community Details
Overview
- Mile Run Rosemont Association
- Built by G.W. Robinson
- Mile Run Rosemont Subdivision
Amenities
- Clubhouse
Recreation
- Tennis Courts
- Community Pool
Ownership History
Purchase Details
Home Financials for this Owner
Home Financials are based on the most recent Mortgage that was taken out on this home.Purchase Details
Purchase Details
Home Financials for this Owner
Home Financials are based on the most recent Mortgage that was taken out on this home.Purchase Details
Home Financials for this Owner
Home Financials are based on the most recent Mortgage that was taken out on this home.Similar Homes in Gainesville, FL
Home Values in the Area
Average Home Value in this Area
Purchase History
| Date | Type | Sale Price | Title Company |
|---|---|---|---|
| Warranty Deed | $236,000 | Bosshardt Title Ins Agcy Llc | |
| Quit Claim Deed | $5,700 | Attorney | |
| Warranty Deed | $175,000 | Florida Legal Title Llc | |
| Warranty Deed | $132,900 | -- |
Mortgage History
| Date | Status | Loan Amount | Loan Type |
|---|---|---|---|
| Open | $224,200 | New Conventional | |
| Previous Owner | $100,000 | New Conventional | |
| Previous Owner | $56,556 | New Conventional | |
| Previous Owner | $119,550 | No Value Available |
Property History
| Date | Event | Price | Change | Sq Ft Price |
|---|---|---|---|---|
| 12/06/2021 12/06/21 | Off Market | $236,000 | -- | -- |
| 12/06/2021 12/06/21 | Off Market | $175,000 | -- | -- |
| 10/16/2020 10/16/20 | Sold | $236,000 | -5.2% | $149 / Sq Ft |
| 09/15/2020 09/15/20 | Pending | -- | -- | -- |
| 07/16/2020 07/16/20 | For Sale | $249,000 | +42.3% | $157 / Sq Ft |
| 12/18/2015 12/18/15 | Sold | $175,000 | -2.2% | $110 / Sq Ft |
| 11/18/2015 11/18/15 | Pending | -- | -- | -- |
| 10/23/2015 10/23/15 | For Sale | $179,000 | -- | $113 / Sq Ft |
Tax History Compared to Growth
Tax History
| Year | Tax Paid | Tax Assessment Tax Assessment Total Assessment is a certain percentage of the fair market value that is determined by local assessors to be the total taxable value of land and additions on the property. | Land | Improvement |
|---|---|---|---|---|
| 2024 | $4,436 | $238,774 | -- | -- |
| 2023 | $4,436 | $231,820 | $0 | $0 |
| 2022 | $5,373 | $235,378 | $60,000 | $175,378 |
| 2021 | $4,190 | $218,513 | $88,000 | $130,513 |
| 2020 | $2,982 | $164,195 | $0 | $0 |
| 2019 | $2,977 | $160,503 | $0 | $0 |
| 2018 | $2,755 | $157,510 | $0 | $0 |
| 2017 | $2,754 | $154,270 | $0 | $0 |
| 2016 | $2,714 | $151,100 | $0 | $0 |
| 2015 | $2,438 | $136,980 | $0 | $0 |
| 2014 | $2,431 | $135,900 | $0 | $0 |
| 2013 | -- | $137,600 | $30,000 | $107,600 |
Agents Affiliated with this Home
-
Michael Hall

Seller's Agent in 2020
Michael Hall
BOSSHARDT REALTY SERVICES LLC
(352) 371-6100
1 in this area
38 Total Sales
-
Lynn Haller

Buyer's Agent in 2020
Lynn Haller
COLDWELL BANKER M.M. PARRISH REALTORS
(352) 519-4843
1 in this area
46 Total Sales
-
Betsy Pepine

Seller's Agent in 2015
Betsy Pepine
PEPINE REALTY
(352) 660-8047
1,072 Total Sales
Map
Source: Stellar MLS
MLS Number: GC368533
APN: 06015-260-010
- 3735 NW 64th Place
- 3615 NW 63rd Place
- 3653 NW 67th Ave
- 3626 NW 68th Ln
- 3448 NW 68th Rd
- 6724 NW 34th Dr
- 6032 NW 37th Dr
- 6033 NW 36th Dr
- 3921 NW 62nd Ave
- 3938 NW 62nd Ln
- 3846 NW 62nd Place
- 5934 NW 37th Dr
- 6747 NW 34th Dr
- 8529 NW 40 Terrace
- 6026 NW 35 St
- 6210 NW 33rd Terrace
- 3215 NW 68th Ave
- 4201 NW 60th Ave
- 3550 NW 54th Ln
- 6110 NW 30th Terrace
