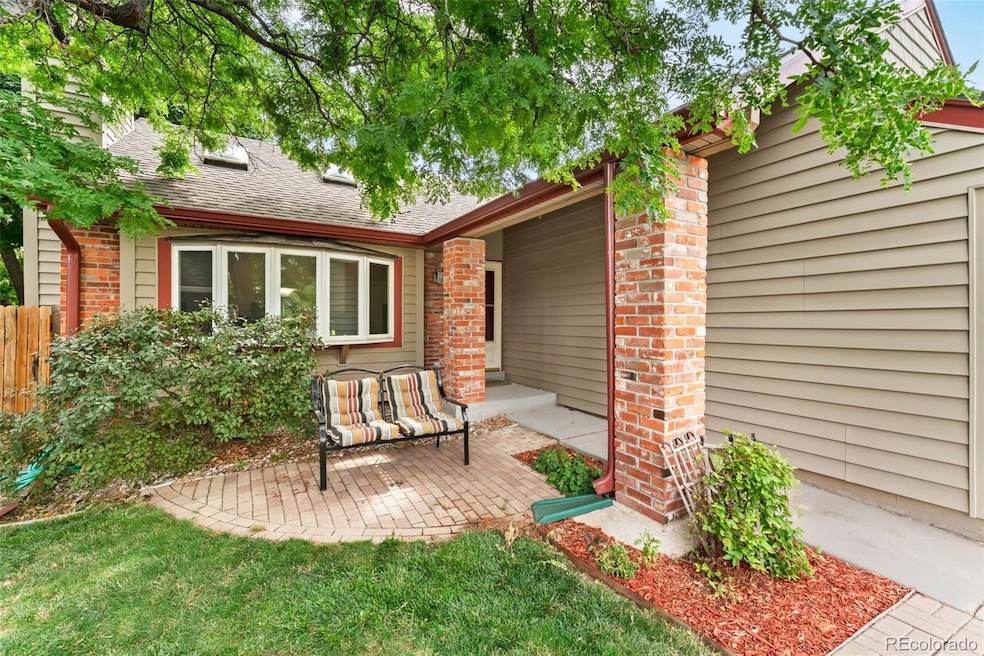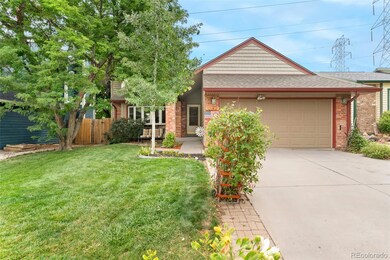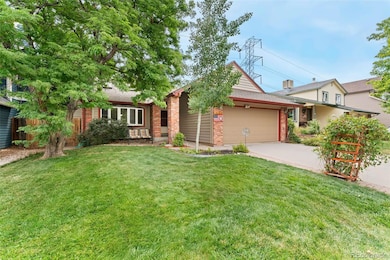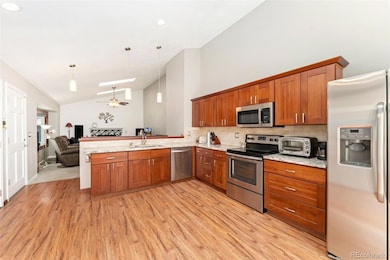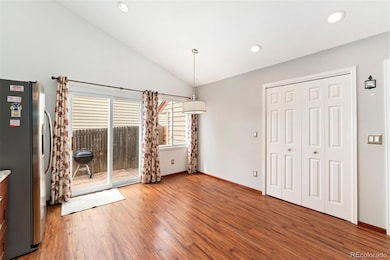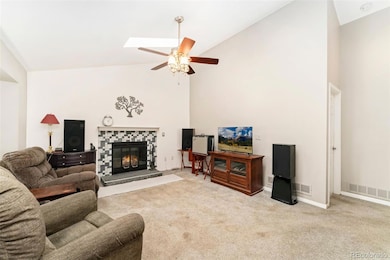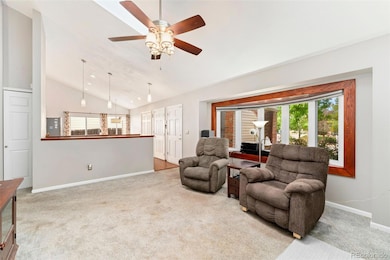3654 S Halifax Way Aurora, CO 80013
Highpoint NeighborhoodEstimated payment $2,453/month
Highlights
- Open Floorplan
- View of Meadow
- Traditional Architecture
- Smoky Hill High School Rated A-
- Vaulted Ceiling
- 1 Fireplace
About This Home
Welcome to this inviting ranch-style home in Hampden Hill subdivision. The open floor plan immediately catches your eye with vaulted ceilings and skylights that fill the space with natural light. The kitchen is impressively spacious and features an abundance of beautiful wood cabinetry—perfect for storage and style. The living room offers a bay window, vaulted ceilings, and more skylights, creating a bright and welcoming gathering space. Two bedrooms on the main level share a well-appointed bathroom. The finished lower level expands your living space with a large open area bedroom, a full bathroom, and a laundry room. Step outside to enjoy a private, fully fenced yard with a generous side yard, a wood deck for entertaining, and serene meadow views—no immediate backyard neighbors, just open space to enjoy. Preferred Lender, Guild Mortgage is offering a temporary 1% rate reduction for your first year, making this home even more afforable!
Listing Agent
RE/MAX Momentum Brokerage Phone: 720-434-7375 License #100084942 Listed on: 08/08/2025

Home Details
Home Type
- Single Family
Est. Annual Taxes
- $2,184
Year Built
- Built in 1984
Lot Details
- 4,792 Sq Ft Lot
- Property is Fully Fenced
- Private Yard
Parking
- 2 Car Attached Garage
Home Design
- Traditional Architecture
- Frame Construction
- Composition Roof
Interior Spaces
- 1-Story Property
- Open Floorplan
- Vaulted Ceiling
- Ceiling Fan
- 1 Fireplace
- Double Pane Windows
- Living Room
- Views of Meadow
- Finished Basement
- 1 Bedroom in Basement
Kitchen
- Eat-In Kitchen
- Oven
- Dishwasher
Flooring
- Carpet
- Tile
- Vinyl
Bedrooms and Bathrooms
- 3 Bedrooms | 2 Main Level Bedrooms
Laundry
- Laundry Room
- Dryer
- Washer
Home Security
- Carbon Monoxide Detectors
- Fire and Smoke Detector
Outdoor Features
- Patio
- Exterior Lighting
- Rain Gutters
Location
- Ground Level
Schools
- Sunrise Elementary School
- Horizon Middle School
- Eaglecrest High School
Utilities
- Forced Air Heating and Cooling System
- 220 Volts
- 110 Volts
- Cable TV Available
Community Details
- No Home Owners Association
- Hampden Hills Subdivision
Listing and Financial Details
- Exclusions: Seller’s Personal Property
- Assessor Parcel Number 031591261
Map
Home Values in the Area
Average Home Value in this Area
Tax History
| Year | Tax Paid | Tax Assessment Tax Assessment Total Assessment is a certain percentage of the fair market value that is determined by local assessors to be the total taxable value of land and additions on the property. | Land | Improvement |
|---|---|---|---|---|
| 2024 | $1,925 | $27,832 | -- | -- |
| 2023 | $1,925 | $27,832 | $0 | $0 |
| 2022 | $1,679 | $23,185 | $0 | $0 |
| 2021 | $1,690 | $23,185 | $0 | $0 |
| 2020 | $1,615 | $22,486 | $0 | $0 |
| 2019 | $1,558 | $22,486 | $0 | $0 |
| 2018 | $1,359 | $18,432 | $0 | $0 |
| 2017 | $1,339 | $18,432 | $0 | $0 |
| 2016 | $1,188 | $15,331 | $0 | $0 |
| 2015 | $1,130 | $15,331 | $0 | $0 |
| 2014 | -- | $11,638 | $0 | $0 |
| 2013 | -- | $11,800 | $0 | $0 |
Property History
| Date | Event | Price | List to Sale | Price per Sq Ft |
|---|---|---|---|---|
| 10/27/2025 10/27/25 | Pending | -- | -- | -- |
| 10/14/2025 10/14/25 | For Sale | $430,000 | 0.0% | $275 / Sq Ft |
| 10/06/2025 10/06/25 | Pending | -- | -- | -- |
| 09/29/2025 09/29/25 | Price Changed | $430,000 | -4.2% | $275 / Sq Ft |
| 08/26/2025 08/26/25 | Price Changed | $449,000 | -2.4% | $287 / Sq Ft |
| 08/25/2025 08/25/25 | For Sale | $460,000 | 0.0% | $294 / Sq Ft |
| 08/20/2025 08/20/25 | Pending | -- | -- | -- |
| 08/08/2025 08/08/25 | For Sale | $460,000 | -- | $294 / Sq Ft |
Purchase History
| Date | Type | Sale Price | Title Company |
|---|---|---|---|
| Special Warranty Deed | $123,000 | Assured Title | |
| Special Warranty Deed | $123,000 | None Available | |
| Trustee Deed | -- | None Available | |
| Warranty Deed | $174,900 | Title Services | |
| Warranty Deed | $137,250 | -- | |
| Deed | $110,000 | Land Title | |
| Deed | -- | -- | |
| Deed | -- | -- | |
| Deed | -- | -- | |
| Deed | -- | -- | |
| Deed | -- | -- | |
| Deed | -- | -- |
Mortgage History
| Date | Status | Loan Amount | Loan Type |
|---|---|---|---|
| Open | $113,000 | New Conventional | |
| Previous Owner | $166,100 | No Value Available | |
| Previous Owner | $139,995 | VA | |
| Previous Owner | $17,750 | Seller Take Back |
Source: REcolorado®
MLS Number: 5202751
APN: 2073-03-1-14-024
- 3702 S Halifax St
- 3617 S Fundy Way
- 3517 S Fundy Ct
- 3844 S Gibralter St
- 3681 S Flanders St
- 3782 S Genoa Cir Unit A
- 3771 S Kirk Way
- 3815 S Genoa Cir Unit C
- 3699 S Killarney St
- 3629 S Killarney St
- 19875 E Girard Ave
- 20662 E Jefferson Ave
- 19660 E Loyola Cir
- 3853 S Genoa Ct Unit D
- 3385 S Jericho Ct
- 3895 S Jericho Ct
- 3963 S Fundy Cir
- 4064 S Himalaya Way
- 3796 S Ceylon Way
- 4063 S Himalaya Way
