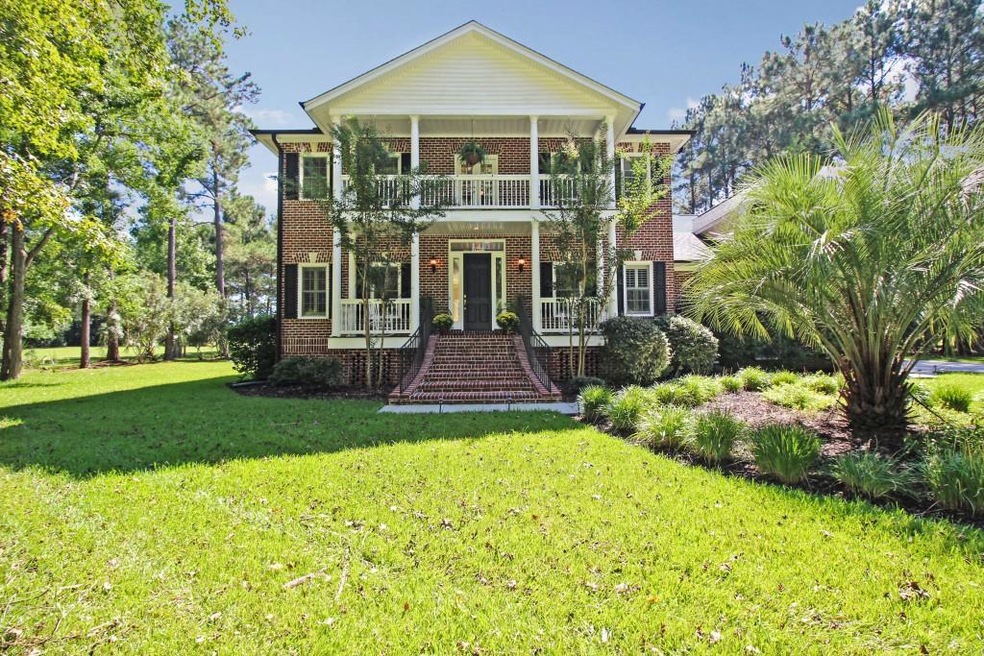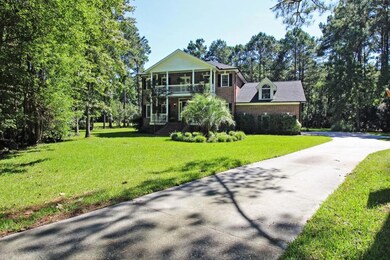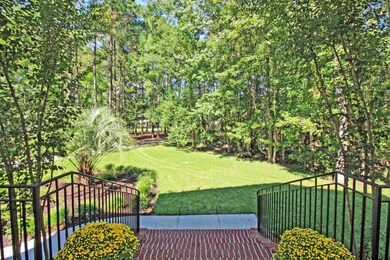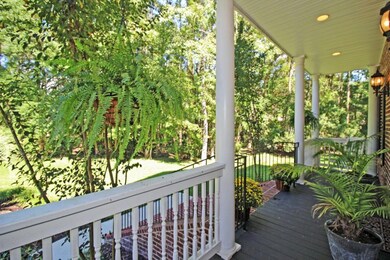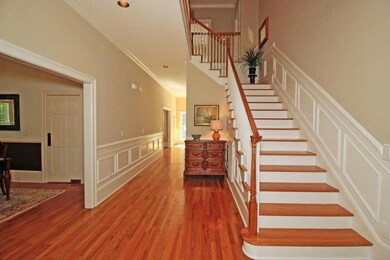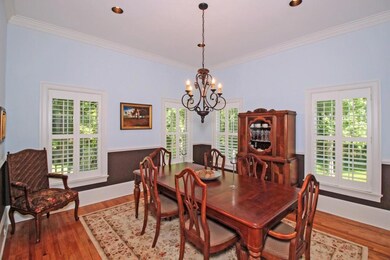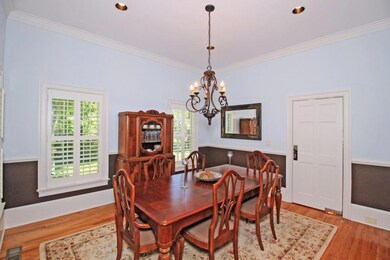
3655 Colonel Vanderhorst Cir Mount Pleasant, SC 29466
Dunes West NeighborhoodHighlights
- Boat Ramp
- On Golf Course
- Finished Room Over Garage
- Charles Pinckney Elementary School Rated A
- Fitness Center
- Gated Community
About This Home
As of March 2022Wow! This home is just gorgeous! This home is nestled on a beautifully private 1.7 acre lot with the golf course set back in the distance, giving you even more privacy and a wonderful view. As you enter the home you are greeted by a two story foyer, a private office to the right and your oversized dining room to the left. Hardwood floors take you throughout the entire house and into your newly renovated kitchen! Oversized windows open up your family room overlooking the trees and your backyard. Step down off of the family room into a room that can be used as a sunroom or an additional kids area. There are two sets of stairs, one that takes you to a nice size bedroom with a private bath and the other that takes you to the main second floor. The second floor has a wide hallway entering into 2 of the secondary bedrooms and also a nice size master bedroom with a private porch overlooking the backyard. This home is a gem nestled back in the secluded section of Dunes West offering a new roof in 2008, a new HVAC units in 2010, a brand new kitchen (including new cabinets) in 2012, crawl space encapsulation with french drain system in 2013, and a new hot water heater in 2014. Dunes West is a gated community with 3 swimming pools, tennis courts, fitness facility, crabbing dock, boat storage, boat launch and a golf course.
Home Details
Home Type
- Single Family
Est. Annual Taxes
- $4,765
Year Built
- Built in 1997
Lot Details
- 1.7 Acre Lot
- On Golf Course
Parking
- 2 Car Garage
- Finished Room Over Garage
Home Design
- Colonial Architecture
- Brick Exterior Construction
Interior Spaces
- 3,929 Sq Ft Home
- 2-Story Property
- Smooth Ceilings
- Cathedral Ceiling
- Ceiling Fan
- Entrance Foyer
- Family Room with Fireplace
- Formal Dining Room
- Home Office
- Bonus Room
- Game Room
- Sun or Florida Room
- Utility Room with Study Area
- Laundry Room
- Crawl Space
Kitchen
- Eat-In Kitchen
- Kitchen Island
Flooring
- Wood
- Ceramic Tile
Bedrooms and Bathrooms
- 4 Bedrooms
- Dual Closets
- Walk-In Closet
- Garden Bath
Outdoor Features
- Patio
- Front Porch
Schools
- Charles Pinckney Elementary School
- Cario Middle School
- Wando High School
Utilities
- Central Air
- No Heating
Community Details
Overview
- Club Membership Available
- Dunes West Subdivision
Amenities
- Clubhouse
Recreation
- Boat Ramp
- RV or Boat Storage in Community
- Golf Course Membership Available
- Tennis Courts
- Fitness Center
- Community Pool
- Trails
Security
- Security Service
- Gated Community
Ownership History
Purchase Details
Home Financials for this Owner
Home Financials are based on the most recent Mortgage that was taken out on this home.Purchase Details
Home Financials for this Owner
Home Financials are based on the most recent Mortgage that was taken out on this home.Purchase Details
Purchase Details
Purchase Details
Map
Similar Homes in Mount Pleasant, SC
Home Values in the Area
Average Home Value in this Area
Purchase History
| Date | Type | Sale Price | Title Company |
|---|---|---|---|
| Deed | $1,200,000 | None Listed On Document | |
| Deed | $1,200,000 | None Listed On Document | |
| Deed | $685,000 | -- | |
| Corporate Deed | $635,000 | -- | |
| Deed | $654,750 | -- | |
| Deed | $499,900 | -- |
Mortgage History
| Date | Status | Loan Amount | Loan Type |
|---|---|---|---|
| Previous Owner | $862,500 | New Conventional | |
| Previous Owner | $100,000 | Stand Alone Second | |
| Previous Owner | $624,000 | Stand Alone Refi Refinance Of Original Loan | |
| Previous Owner | $417,000 | New Conventional | |
| Previous Owner | $540,000 | New Conventional | |
| Previous Owner | $150,000 | Unknown | |
| Previous Owner | $162,400 | Future Advance Clause Open End Mortgage |
Property History
| Date | Event | Price | Change | Sq Ft Price |
|---|---|---|---|---|
| 03/04/2022 03/04/22 | Sold | $1,200,000 | 0.0% | $293 / Sq Ft |
| 01/23/2022 01/23/22 | Pending | -- | -- | -- |
| 01/19/2022 01/19/22 | For Sale | $1,200,000 | +75.2% | $293 / Sq Ft |
| 06/01/2016 06/01/16 | Sold | $685,000 | 0.0% | $174 / Sq Ft |
| 05/02/2016 05/02/16 | Pending | -- | -- | -- |
| 10/19/2015 10/19/15 | For Sale | $685,000 | -- | $174 / Sq Ft |
Tax History
| Year | Tax Paid | Tax Assessment Tax Assessment Total Assessment is a certain percentage of the fair market value that is determined by local assessors to be the total taxable value of land and additions on the property. | Land | Improvement |
|---|---|---|---|---|
| 2023 | $4,765 | $48,000 | $0 | $0 |
| 2022 | $2,594 | $28,460 | $0 | $0 |
| 2021 | $2,856 | $28,460 | $0 | $0 |
| 2020 | $2,924 | $28,460 | $0 | $0 |
| 2019 | $2,798 | $27,400 | $0 | $0 |
| 2017 | $2,757 | $41,100 | $0 | $0 |
| 2016 | $2,572 | $26,870 | $0 | $0 |
| 2015 | $2,693 | $26,870 | $0 | $0 |
| 2014 | $2,266 | $0 | $0 | $0 |
| 2011 | -- | $0 | $0 | $0 |
Source: CHS Regional MLS
MLS Number: 15026891
APN: 594-03-00-078
- 3601 Colonel Vanderhorst Cir
- 3708 Colonel Vanderhorst Cir
- 3756 Colonel Vanderhorst Cir
- 2225 Black Oak Ct
- 4051 Colonel Vanderhorst Cir
- 3232 Pignatelli Crescent
- 2037 Shell Ring Cir
- 3427 Colonel Vanderhorst Cir
- 2040 Ashburton Way
- 2906 Quarterdeck Ct
- 1251 Weather Helm Dr
- 3003 Yachtsman Dr
- 1883 Hall Point Rd
- 3017 Ashburton Way
- 3805 Adrian Way
- 1325 Whisker Pole Ln
- 2975 Yachtsman Dr
- 2961 Yachtsman Dr
- 2912 Yachtsman Dr
- 2096 Promenade Ct
