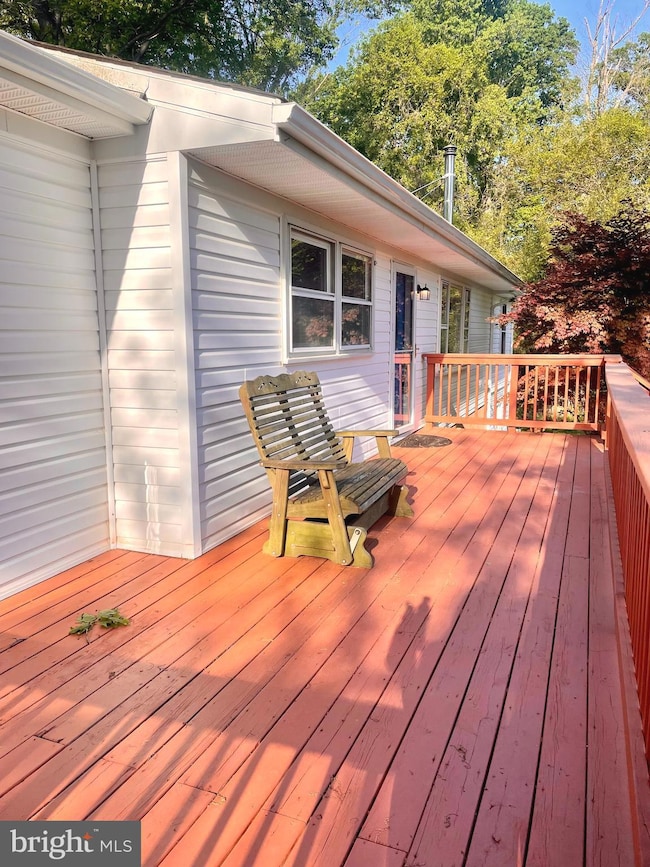36571 Allder School Rd Purcellville, VA 20132
Highlights
- Scenic Views
- Wood Burning Stove
- Raised Ranch Architecture
- Woodgrove High School Rated A
- Recreation Room
- Wood Flooring
About This Home
Available August 2nd. This 3 bedroom, 2 bath home near Woodgrove High School and Mountain View Elementary is on a 1.45-acre lot with mature trees, a pond, gorgeous views and a large front deck so you can enjoy those views. The kitchen and primary bathroom have been recently updated. The main level has hardwood floors throughout and a wood-stove in the living area. Lower-level basement offers lots of light, brand new carpet, full size windows as well as a bedroom, rec room and large workshop/utility room.
Enjoy the back deck or screened in porch as well as the fenced rear yard.
Home Details
Home Type
- Single Family
Est. Annual Taxes
- $5,206
Year Built
- Built in 1959
Lot Details
- 1.45 Acre Lot
- Partially Fenced Property
- Property is in very good condition
- Property is zoned AR1
Parking
- Driveway
Property Views
- Pond
- Scenic Vista
- Woods
- Garden
Home Design
- Raised Ranch Architecture
- Architectural Shingle Roof
- Vinyl Siding
Interior Spaces
- Property has 2 Levels
- Wood Burning Stove
- Wood Burning Fireplace
- Free Standing Fireplace
- Sitting Room
- Living Room
- Dining Room
- Recreation Room
- Storage Room
- Partially Finished Basement
- Basement Windows
Flooring
- Wood
- Carpet
Bedrooms and Bathrooms
- 2 Full Bathrooms
Laundry
- Laundry Room
- Laundry on lower level
Schools
- Mountain View Elementary School
- Harmony Middle School
- Woodgrove High School
Utilities
- Central Air
- Heat Pump System
- Heating System Powered By Leased Propane
- Well
- Electric Water Heater
- Public Septic
Listing and Financial Details
- Residential Lease
- Security Deposit $3,000
- Tenant pays for electricity, lawn/tree/shrub care, snow removal, gas, exterior maintenance, fireplace/flue cleaning, trash removal
- Rent includes sewer, taxes, water
- No Smoking Allowed
- 12-Month Min and 24-Month Max Lease Term
- Available 8/2/25
- $65 Application Fee
- Assessor Parcel Number 521368006000
Community Details
Overview
- No Home Owners Association
- Short Hill Subdivision
Pet Policy
- Pets allowed on a case-by-case basis
- Pet Deposit $500
Map
Source: Bright MLS
MLS Number: VALO2103012
APN: 521-36-8006
- 16764 Hillsboro Rd
- 16182 Hillsboro Rd
- 829 Pencoast Dr
- 805 Pencoast Dr
- 37081 Gallop Ln
- 36453 Dwyer Ct
- 17212 Simmons Rd
- 420 Heronwood Ct
- 16205 Mountain Ridge Ln
- 211 Miles Hawk Terrace
- 822 Savile Row Terrace
- 201 N 33rd St
- 301 Oxford Glen Ct
- 401 Yorkshire Ridge Ct
- 37016 Longmoor Farm Ln
- 204 Cenning Terrace
- 121 S 32nd St
- 36169 E Loudoun St
- 112 W O St
- 126 S 29th St
- 35863 Devon Park Square
- 111-123 N 16th St
- 650 Dominion Terrace
- 10 Honeybee Ave
- 310 S 11th St
- 310C S 11th St
- 310 S 11th St
- 35600 Sassafras Dr
- 18285 Foundry Rd
- 35972 Charles Town Pike
- 248 Laurel Hill Rd
- 19810 Silcott Springs Rd
- 19810 Silcott Springs Rd Unit Horse Country Retrat
- 34942 Charles Town Pike
- 430 Cedar Creek Dr
- 19324 Mountain Spring Ln
- 37789 Laramy Ln
- 150 Avon Bend Rd Unit STUDIO
- 51 Ed Turner Dr Unit 200
- 19109 Peale Ln







