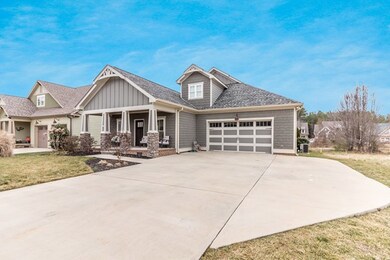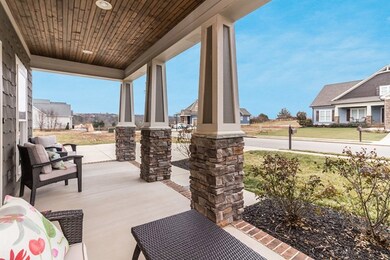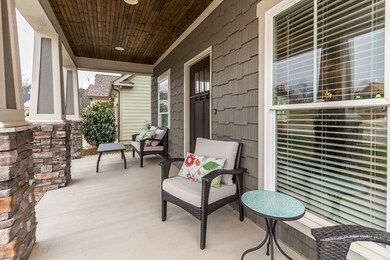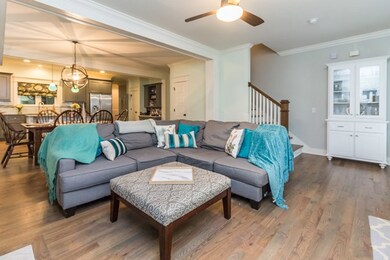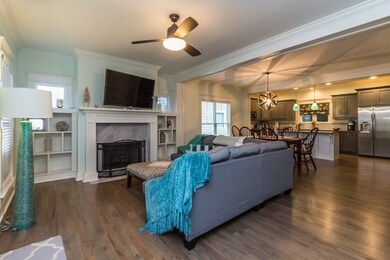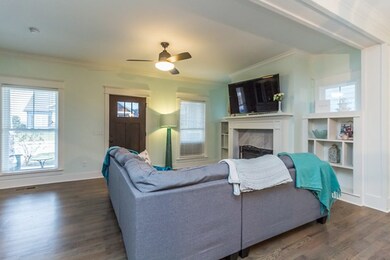
$363,260
- 3 Beds
- 2.5 Baths
- 1,749 Sq Ft
- 10791 Upland Dr
- Apison, TN
The Darwin floorplan available at Prairie Pass in Apison is a charming two-story home. The main level is open concept, featuring a spacious kitchen with a pantry and island with countertop seating. The kitchen overlooks an expansive living area, a well-lit breakfast nook, and an outdoor patio. There is also a powder room off the foyer for convenience. Upstairs features a desirable primary bedroom
Bill Doremus DHI Inc

