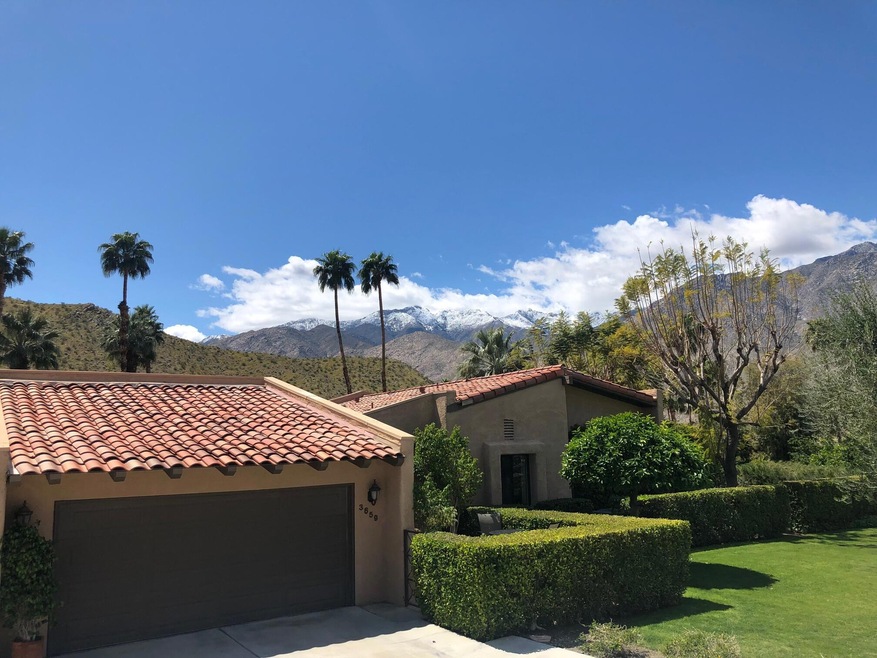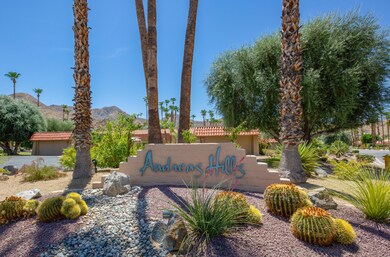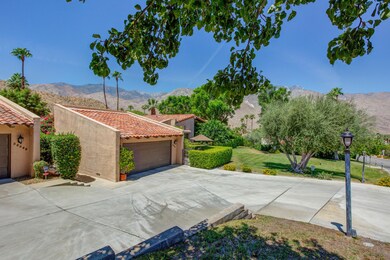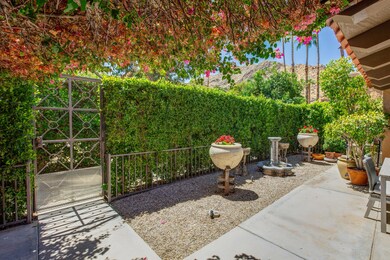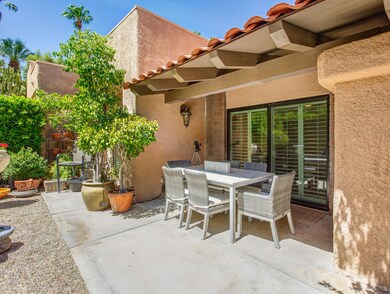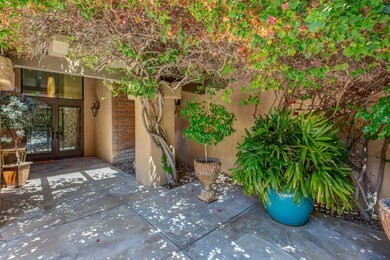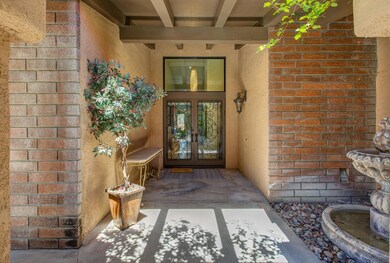
3659 Andreas Hills Dr Unit A Palm Springs, CA 92264
Andreas Hills NeighborhoodEstimated Value: $924,000 - $966,000
Highlights
- In Ground Pool
- Two Primary Bedrooms
- Two Primary Bathrooms
- Palm Springs High School Rated A-
- Panoramic View
- Cathedral Ceiling
About This Home
As of August 2022Situated at the top of Andreas Hills, often referred to as the ''Bel-Air of Palm Springs'', this single story 3BD, 3BA home features spectacular views of the San Jacinto mountains, the city, and windmills far below. You enter the home through a gated courtyard that feels like Provence with a high hedge, two fountains, and a patio perfect for al fresco dining. With mountain views from patios on three sides, this home features 2,662 square feet on one level. Each bedroom (one is currently used as an office/media room) features sliding doors and a patio. Main bedroom and guest room include full baths en-suite. Cathedral ceilings in living, dining, and den/media room, with LED lighting throughout, placed to highlight a large art collection. The oversize living room features two sliders, patio, gas fireplace and majestic mountain and valley views. Kitchen includes breakfast room with slider to outside patio with mountain views from a gated courtyard. Renovation in 2016 included two new A/C units,new ductwork, LED lighting and European-style fixtures in formal entry and dining room. Den/media room includes two office workspaces with custom cabinetry, stone top, shelves,and a large screen TV. A Two-car garage offers a cathedral ceiling with custom heavy-duty shelf storage, energy efficient mini-split AC unit for year-round temperature control, PLUS a 50V ChargePoint EV charger for your electric or plug-in hybrid vehicle. Separate laundry room includes newer washer/dryer and sin
Last Agent to Sell the Property
Jake Stamm
Open Air Real Estate Inc. License #01274628 Listed on: 07/12/2022
Property Details
Home Type
- Condominium
Est. Annual Taxes
- $5,438
Year Built
- Built in 1979
Lot Details
- End Unit
- South Facing Home
- Masonry wall
- Wrought Iron Fence
- Partially Fenced Property
- Sprinklers on Timer
- Hillside Location
HOA Fees
- $717 Monthly HOA Fees
Property Views
- Panoramic
- City Lights
- Canyon
- Mountain
- Hills
- Valley
Home Design
- Slab Foundation
- Tile Roof
- Stucco Exterior
Interior Spaces
- 2,662 Sq Ft Home
- 1-Story Property
- Cathedral Ceiling
- Ceiling Fan
- Recessed Lighting
- Gas Fireplace
- Custom Window Coverings
- Blinds
- Double Door Entry
- Living Room with Fireplace
- Combination Dining and Living Room
- Security System Owned
- Laundry Room
Kitchen
- Breakfast Area or Nook
- Gas Range
- Range Hood
- Recirculated Exhaust Fan
- Dishwasher
- Quartz Countertops
Flooring
- Carpet
- Tile
Bedrooms and Bathrooms
- 3 Bedrooms
- Double Master Bedroom
- Two Primary Bathrooms
- Secondary bathroom tub or shower combo
- Shower Only in Secondary Bathroom
Parking
- 2 Car Attached Garage
- Side by Side Parking
- Garage Door Opener
- Driveway
- On-Street Parking
Pool
- In Ground Pool
- In Ground Spa
- Fence Around Pool
- Spa Fenced
- Gunite Pool
Outdoor Features
- Enclosed patio or porch
- Outdoor Grill
Location
- Ground Level
Utilities
- Forced Air Zoned Heating and Cooling System
- Property is located within a water district
- Gas Water Heater
- Cable TV Available
Listing and Financial Details
- Assessor Parcel Number 686460016
Community Details
Overview
- Association fees include building & grounds, earthquake insurance
- 30 Units
- Andreas Hills Subdivision
- On-Site Maintenance
- Planned Unit Development
Recreation
- Community Pool
- Community Spa
Pet Policy
- Pet Restriction
Security
- Resident Manager or Management On Site
Ownership History
Purchase Details
Home Financials for this Owner
Home Financials are based on the most recent Mortgage that was taken out on this home.Purchase Details
Home Financials for this Owner
Home Financials are based on the most recent Mortgage that was taken out on this home.Purchase Details
Purchase Details
Home Financials for this Owner
Home Financials are based on the most recent Mortgage that was taken out on this home.Purchase Details
Purchase Details
Purchase Details
Home Financials for this Owner
Home Financials are based on the most recent Mortgage that was taken out on this home.Purchase Details
Home Financials for this Owner
Home Financials are based on the most recent Mortgage that was taken out on this home.Purchase Details
Home Financials for this Owner
Home Financials are based on the most recent Mortgage that was taken out on this home.Similar Homes in Palm Springs, CA
Home Values in the Area
Average Home Value in this Area
Purchase History
| Date | Buyer | Sale Price | Title Company |
|---|---|---|---|
| Aoki Family Trust | -- | -- | |
| Aoki Jerry | $965,000 | First American Title | |
| Branham Seller Family Trust | -- | None Listed On Document | |
| Seller Gregory E | -- | Amrock Inc | |
| Seller Gregory E | -- | Amrock Inc | |
| Seller Gregory E | -- | None Available | |
| Seller Gregory E | -- | None Available | |
| Seller Gregory E | $530,000 | Lawyers Title | |
| Osterloh Philip K | -- | -- | |
| Osterloh Philip K | $197,500 | Chicago Title Co |
Mortgage History
| Date | Status | Borrower | Loan Amount |
|---|---|---|---|
| Previous Owner | Aoki Jerry | $675,500 | |
| Previous Owner | Seller Gregory E | $374,500 | |
| Previous Owner | Seller Gregory E | $397,500 | |
| Previous Owner | Osterloh Philip K | $50,000 | |
| Previous Owner | Osterloh Philip K | $280,000 | |
| Previous Owner | Osterloh Philip K | $245,800 | |
| Previous Owner | Osterloh Philip K | $201,900 | |
| Previous Owner | Osterloh Philip K | $158,000 |
Property History
| Date | Event | Price | Change | Sq Ft Price |
|---|---|---|---|---|
| 08/15/2022 08/15/22 | Sold | $965,000 | +1.7% | $363 / Sq Ft |
| 08/13/2022 08/13/22 | Pending | -- | -- | -- |
| 07/12/2022 07/12/22 | For Sale | $949,000 | +79.1% | $356 / Sq Ft |
| 05/16/2016 05/16/16 | Sold | $530,000 | -7.8% | $199 / Sq Ft |
| 02/01/2016 02/01/16 | For Sale | $574,999 | -- | $216 / Sq Ft |
Tax History Compared to Growth
Tax History
| Year | Tax Paid | Tax Assessment Tax Assessment Total Assessment is a certain percentage of the fair market value that is determined by local assessors to be the total taxable value of land and additions on the property. | Land | Improvement |
|---|---|---|---|---|
| 2023 | $5,438 | $965,000 | $75,000 | $890,000 |
| 2022 | $7,798 | $591,222 | $147,805 | $443,417 |
| 2021 | $7,639 | $579,630 | $144,907 | $434,723 |
| 2020 | $7,296 | $573,688 | $143,422 | $430,266 |
| 2019 | $7,170 | $562,440 | $140,610 | $421,830 |
| 2018 | $6,813 | $551,412 | $137,853 | $413,559 |
| 2017 | $7,020 | $540,600 | $135,150 | $405,450 |
| 2016 | $3,484 | $260,871 | $62,231 | $198,640 |
| 2015 | $3,340 | $256,955 | $61,298 | $195,657 |
| 2014 | $3,547 | $251,924 | $60,099 | $191,825 |
Agents Affiliated with this Home
-
J
Seller's Agent in 2022
Jake Stamm
Open Air Real Estate Inc.
-
Sandy Johnston

Buyer's Agent in 2022
Sandy Johnston
SANDY JOHNSTON BROKER
(909) 556-8960
1 in this area
76 Total Sales
-
Leonardo Montenegro

Seller's Agent in 2016
Leonardo Montenegro
Keller Williams Luxury Homes
(760) 464-5600
4 in this area
129 Total Sales
-
Ted Jarvis

Buyer's Agent in 2016
Ted Jarvis
Keller Williams Luxury Homes
(760) 904-5514
1 in this area
10 Total Sales
-
Alvin Greenwalt

Buyer Co-Listing Agent in 2016
Alvin Greenwalt
Equity Union
(760) 310-1166
5 Total Sales
-
M
Buyer Co-Listing Agent in 2016
Martin Yu
MetroReal Inc.
Map
Source: Greater Palm Springs Multiple Listing Service
MLS Number: 219081778
APN: 686-460-016
- 3522 E Bogert Trail
- 3507 Andreas Hills Dr
- 3572 E Bogert Trail
- 3708 E Bogert Trail
- 3752 E Bogert Trail
- 38820 Maracaibo Cir
- 3520 E Bogert Trail
- 38262 Maracaibo Cir W
- 38224 Maracaibo Cir W
- 3330 Andreas Hills Dr
- 1740 Pinnacle Point
- 3192 E Bogert Trail
- 3172 E Bogert Trail
- 38162 Via Roberta
- 1441 E Bogert Trail
- 64505 Via Amante
- 64395 Via Risso
- 900 Dogwood Cir E
- 775 Dogwood Cir W
- 3088 Linea Terrace
- 3600 E Bogert Trail Unit C
- 3615 Andreas Hills Dr Unit A
- 3600 E Bogert Trail
- 1583 Redford Dr
- 3600 E Bogert Trail Unit C
- 3600 E Bogert Trail Unit B
- 3600 E Bogert Trail Unit A
- 3608 E Bogert Trail Unit A
- 3608 E Bogert Trail Unit B
- 3622 E Bogert Trail Unit A
- 3622 E Bogert Trail Unit B
- 3622 E Bogert Trail Unit C
- 3622 E Bogert Trail Unit D
- 3636 E Bogert Trail Unit A
- 3636 E Bogert Trail Unit B
- 3636 E Bogert Trail Unit C
- 3636 E Bogert Trail Unit D
- 3650 E Bogert Trail Unit A
- 3650 E Bogert Trail Unit B
- 3650 E Bogert Trail Unit C
