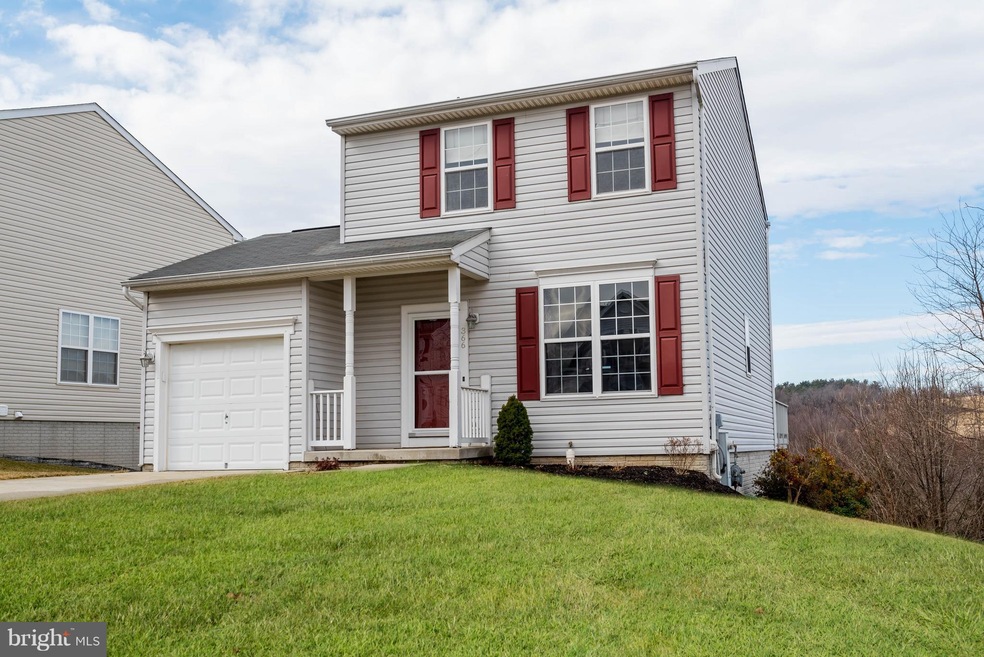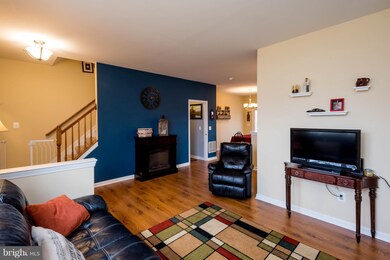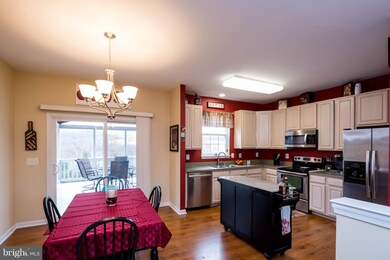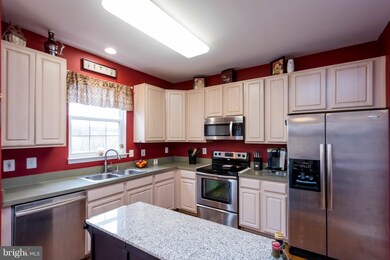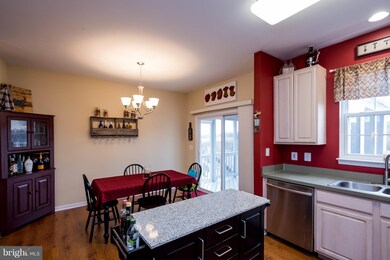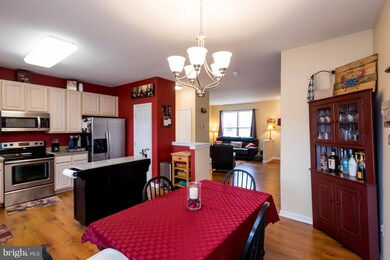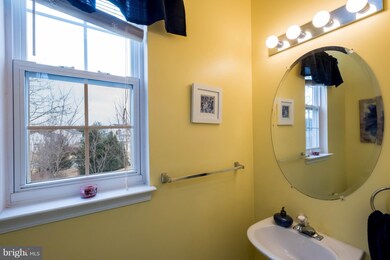
366 Buckingham Way Westminster, MD 21157
Estimated Value: $418,982 - $456,000
Highlights
- Open Floorplan
- Colonial Architecture
- Breakfast Room
- Friendship Valley Elementary School Rated A-
- Deck
- 1 Car Attached Garage
About This Home
As of April 2018Don't be deceived by the outside-this wonderful home is much larger than it looks-spacious 3 finished levels with open floorplan, eat-in kitchen with stainless appliances, 1st floor powder room, master bedroom w/private bath plus walkout basement that features large rec room w/built-ins, lots of storage, laundry & bath rough-in. Exterior offers gorgeous views from awesome screened porch & deck!
Home Details
Home Type
- Single Family
Est. Annual Taxes
- $2,747
Year Built
- Built in 2002
Lot Details
- 6,378 Sq Ft Lot
- Property is in very good condition
HOA Fees
- $19 Monthly HOA Fees
Parking
- 1 Car Attached Garage
- Front Facing Garage
- Off-Street Parking
Home Design
- Colonial Architecture
- Asphalt Roof
- Vinyl Siding
Interior Spaces
- Property has 3 Levels
- Open Floorplan
- Ceiling height of 9 feet or more
- Ceiling Fan
- Sliding Doors
- Family Room
- Living Room
- Breakfast Room
- Combination Kitchen and Dining Room
- Storm Doors
Kitchen
- Eat-In Kitchen
- Electric Oven or Range
- Microwave
- Ice Maker
- Dishwasher
- Disposal
Bedrooms and Bathrooms
- 3 Bedrooms
- En-Suite Primary Bedroom
- En-Suite Bathroom
- 2.5 Bathrooms
Laundry
- Laundry Room
- Stacked Washer and Dryer
Finished Basement
- Walk-Out Basement
- Connecting Stairway
- Rear Basement Entry
Outdoor Features
- Deck
- Screened Patio
Utilities
- Forced Air Heating and Cooling System
- Natural Gas Water Heater
Listing and Financial Details
- Tax Lot 156
- Assessor Parcel Number 0707146086
- $375 Front Foot Fee per year
Community Details
Overview
- Association fees include common area maintenance
- Westminster Highlands Subdivision
Amenities
- Common Area
Ownership History
Purchase Details
Home Financials for this Owner
Home Financials are based on the most recent Mortgage that was taken out on this home.Purchase Details
Home Financials for this Owner
Home Financials are based on the most recent Mortgage that was taken out on this home.Purchase Details
Purchase Details
Similar Homes in Westminster, MD
Home Values in the Area
Average Home Value in this Area
Purchase History
| Date | Buyer | Sale Price | Title Company |
|---|---|---|---|
| Benevento Calvin T | $284,000 | Sage Title Group Llc | |
| Whaley Katherine | $249,000 | Sage Title Group Llc | |
| Renno Levi B | $257,000 | -- | |
| Hydorn Wayne R | $180,890 | -- |
Mortgage History
| Date | Status | Borrower | Loan Amount |
|---|---|---|---|
| Open | Benevento Calvini T | $275,525 | |
| Closed | Benevento Calvin T | $276,500 | |
| Closed | Benevento Calvin T | $275,480 | |
| Previous Owner | Whaley Katherine | $190,300 | |
| Previous Owner | Renno Levi B | $50,000 |
Property History
| Date | Event | Price | Change | Sq Ft Price |
|---|---|---|---|---|
| 04/09/2018 04/09/18 | Sold | $284,000 | -0.4% | $195 / Sq Ft |
| 02/22/2018 02/22/18 | Pending | -- | -- | -- |
| 02/14/2018 02/14/18 | For Sale | $285,000 | +14.5% | $196 / Sq Ft |
| 01/20/2012 01/20/12 | Sold | $249,000 | -0.4% | $205 / Sq Ft |
| 11/23/2011 11/23/11 | Pending | -- | -- | -- |
| 11/12/2011 11/12/11 | For Sale | $249,900 | -- | $206 / Sq Ft |
Tax History Compared to Growth
Tax History
| Year | Tax Paid | Tax Assessment Tax Assessment Total Assessment is a certain percentage of the fair market value that is determined by local assessors to be the total taxable value of land and additions on the property. | Land | Improvement |
|---|---|---|---|---|
| 2024 | $3,359 | $318,633 | $0 | $0 |
| 2023 | $3,183 | $287,100 | $100,000 | $187,100 |
| 2022 | $3,032 | $273,167 | $0 | $0 |
| 2021 | $5,825 | $259,233 | $0 | $0 |
| 2020 | $2,772 | $245,300 | $100,000 | $145,300 |
| 2019 | $2,472 | $242,800 | $0 | $0 |
| 2018 | $2,617 | $240,300 | $0 | $0 |
| 2017 | $2,488 | $237,800 | $0 | $0 |
| 2016 | -- | $222,167 | $0 | $0 |
| 2015 | -- | $206,533 | $0 | $0 |
| 2014 | -- | $190,900 | $0 | $0 |
Agents Affiliated with this Home
-
Kathy Dixon

Seller's Agent in 2018
Kathy Dixon
Blue Crab Real Estate, LLC
(410) 707-7152
14 in this area
103 Total Sales
-
Zachary LaVeck

Buyer's Agent in 2018
Zachary LaVeck
Keller Williams Realty Centre
(410) 299-3160
33 Total Sales
-
Kevin Utz

Seller's Agent in 2012
Kevin Utz
EXP Realty, LLC
(410) 267-3353
12 in this area
40 Total Sales
Map
Source: Bright MLS
MLS Number: 1000132536
APN: 07-146086
- 294 Montpelier Ct
- 139 City View Ave
- 131 City View Ave
- 118 City View Ave
- 6 Valley Bend Rd
- 131 Liberty St
- 191 Frock Dr Unit 10
- 110 Hollow Rock Ave
- 70 Charles St
- 93 Liberty St
- 75 S Center St
- 60 Liberty St
- 222 E Green St
- 192 E Main St
- 117 Saylor
- 122 Saylor Dr
- 118 Saylor Dr
- 162 E Main St
- 196 E Main St
- 69 Smith Ave
- 366 Buckingham Way
- 368 Buckingham Way
- 372 Buckingham Way
- 374 Buckingham Way
- 367 Buckingham Way
- 365 Buckingham Way
- 363 Buckingham Way
- 361 Buckingham Way
- 373 Buckingham Way
- 376 Buckingham Way
- 359 Buckingham Way
- 375 Buckingham Way
- 378 Buckingham Way
- 377 Buckingham Way
- 355 Buckingham Way
- 380 Buckingham Way
- 270 Montpelier Ct
- 266 Montpelier Ct
- 272 Montpelier Ct
- 264 Montpelier Ct
