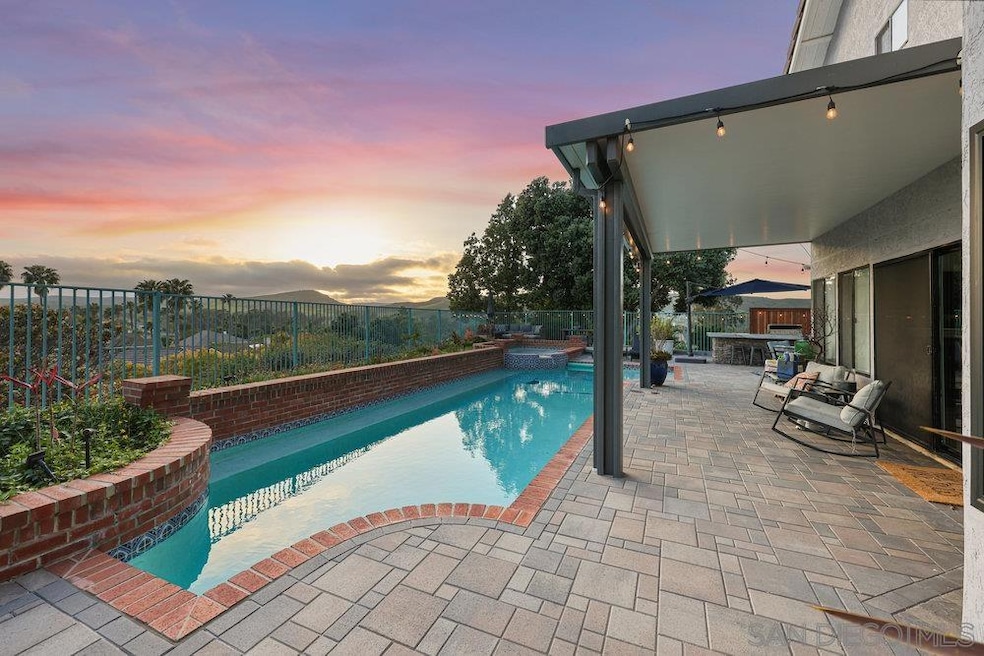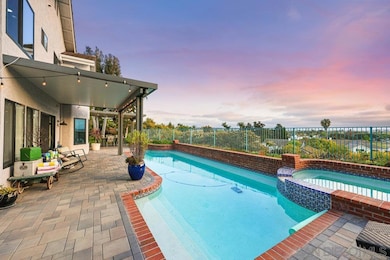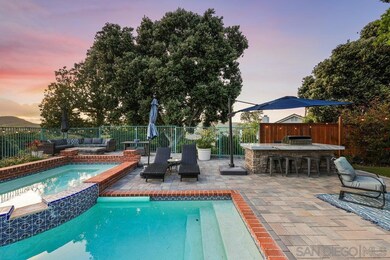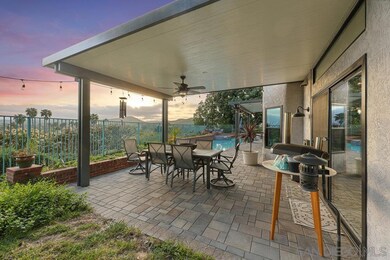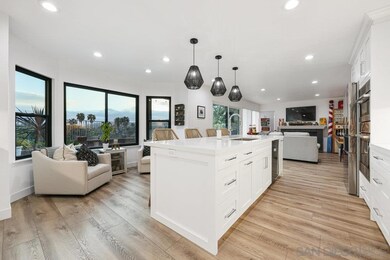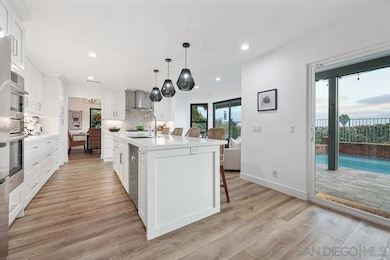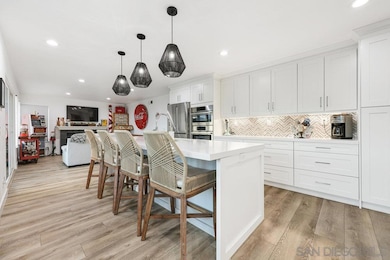
366 Doheny Bay Ct Oceanside, CA 92057
North Valley NeighborhoodHighlights
- Pool and Spa
- Main Floor Bedroom
- Walk-In Pantry
- Panoramic View
- Covered patio or porch
- 3 Car Direct Access Garage
About This Home
As of June 2025Welcome to your dream home in desirable Oceanside, where breathtaking views and refreshing sea breezes await you. This stunning residence has undergone $300K of top-to-bottom, indoor and outdoor renovations. As you step inside, abundant natural light fills the airy space adorned with light LVP flooring, creating an inviting atmosphere throughout. The heart of the home boasts a beautifully updated kitchen featuring light quartz countertops, crisp white cabinets, and stainless steel appliances, perfect for culinary enthusiasts and entertaining alike. First floor bedroom and bath offers privacy for guests or multi- generational living. The primary bedroom has been thoughtfully designed with expansive windows framing panoramic views, offering a serene retreat day and night. Its ensuite bathroom showcases a spacious stand-up shower, a relaxing sitting area, dual sinks, and a generously sized walk-in closet. Step outside to discover more of the home's allure—a private in-ground pool surrounded by vistas, ideal for unwinding or hosting gatherings. For outdoor entertainment, a fire pit and an inviting BBQ area complemented by two aluminum pergolas provide the perfect settings for enjoying sunny days and starry nights. Enjoy the benefits of Seller-paid solar panels, ensuring energy efficiency year-round. Don't miss this rare opportunity to own a meticulously renovated home with unparalleled views and amenities in coveted Oceanside. Schedule your tour today and envision a lifestyle where every day feels like a getaway.
Last Agent to Sell the Property
PAMELA CAMPBELL
Orchard Brokerage of California, Inc. License #02012983 Listed on: 05/01/2025
Last Buyer's Agent
Dustin Brazil
Compass License #01780273
Home Details
Home Type
- Single Family
Est. Annual Taxes
- $11,082
Year Built
- Built in 1991
Lot Details
- 9,166 Sq Ft Lot
- Cul-De-Sac
- Property is Fully Fenced
- Level Lot
HOA Fees
- $70 Monthly HOA Fees
Parking
- 3 Car Direct Access Garage
- Front Facing Garage
- Driveway
Property Views
- Panoramic
- Mountain
Home Design
- Brick Exterior Construction
- Composition Roof
Interior Spaces
- 2,591 Sq Ft Home
- 2-Story Property
- Wired For Data
- Family Room with Fireplace
- Linoleum Flooring
Kitchen
- Walk-In Pantry
- Gas Cooktop
- Microwave
- Dishwasher
- Disposal
Bedrooms and Bathrooms
- 4 Bedrooms
- Main Floor Bedroom
- Walk-In Closet
- 3 Full Bathrooms
Laundry
- Laundry Room
- Dryer
- Washer
Home Security
- Carbon Monoxide Detectors
- Fire and Smoke Detector
Pool
- Pool and Spa
- In Ground Pool
Outdoor Features
- Covered patio or porch
- Outdoor Grill
Utilities
- Gas Water Heater
- Cable TV Available
Community Details
- Association fees include exterior (landscaping)
- The Crest Association, Phone Number (760) 931-4180
Listing and Financial Details
- Assessor Parcel Number 1223853500
Ownership History
Purchase Details
Home Financials for this Owner
Home Financials are based on the most recent Mortgage that was taken out on this home.Purchase Details
Purchase Details
Purchase Details
Purchase Details
Similar Homes in Oceanside, CA
Home Values in the Area
Average Home Value in this Area
Purchase History
| Date | Type | Sale Price | Title Company |
|---|---|---|---|
| Grant Deed | $945,000 | California Title Company | |
| Quit Claim Deed | -- | None Available | |
| Interfamily Deed Transfer | -- | None Available | |
| Interfamily Deed Transfer | -- | None Available | |
| Interfamily Deed Transfer | -- | -- | |
| Deed | $235,000 | -- |
Mortgage History
| Date | Status | Loan Amount | Loan Type |
|---|---|---|---|
| Open | $850,405 | New Conventional | |
| Previous Owner | $100,000 | Credit Line Revolving |
Property History
| Date | Event | Price | Change | Sq Ft Price |
|---|---|---|---|---|
| 06/20/2025 06/20/25 | Sold | $1,300,000 | +0.1% | $502 / Sq Ft |
| 05/25/2025 05/25/25 | Pending | -- | -- | -- |
| 05/01/2025 05/01/25 | For Sale | $1,299,000 | +37.5% | $501 / Sq Ft |
| 07/15/2021 07/15/21 | Sold | $945,000 | +12.5% | $365 / Sq Ft |
| 06/19/2021 06/19/21 | Pending | -- | -- | -- |
| 06/14/2021 06/14/21 | For Sale | $839,900 | 0.0% | $324 / Sq Ft |
| 06/02/2021 06/02/21 | Pending | -- | -- | -- |
| 05/27/2021 05/27/21 | For Sale | $839,900 | -- | $324 / Sq Ft |
Tax History Compared to Growth
Tax History
| Year | Tax Paid | Tax Assessment Tax Assessment Total Assessment is a certain percentage of the fair market value that is determined by local assessors to be the total taxable value of land and additions on the property. | Land | Improvement |
|---|---|---|---|---|
| 2024 | $11,082 | $983,178 | $561,816 | $421,362 |
| 2023 | $10,741 | $963,900 | $550,800 | $413,100 |
| 2022 | $10,577 | $945,000 | $540,000 | $405,000 |
| 2021 | $4,438 | $376,358 | $61,535 | $314,823 |
| 2020 | $4,303 | $372,500 | $60,905 | $311,595 |
| 2019 | $4,180 | $365,197 | $59,711 | $305,486 |
| 2018 | $4,135 | $358,038 | $58,541 | $299,497 |
| 2017 | $4,059 | $351,019 | $57,394 | $293,625 |
| 2016 | $3,929 | $344,137 | $56,269 | $287,868 |
| 2015 | $3,816 | $338,968 | $55,424 | $283,544 |
| 2014 | -- | $332,329 | $54,339 | $277,990 |
Agents Affiliated with this Home
-

Seller's Agent in 2025
PAMELA CAMPBELL
Orchard Brokerage of California, Inc.
(909) 660-9037
4 in this area
95 Total Sales
-
D
Buyer's Agent in 2025
Dustin Brazil
Compass
-
Carole Downing

Seller's Agent in 2021
Carole Downing
Berkshire Hathaway HomeService
(760) 685-0482
14 in this area
141 Total Sales
Map
Source: San Diego MLS
MLS Number: 250026212
APN: 122-385-35
- 361 Point Windemere Place
- 322 Moonstone Bay Dr
- 4568 Coronado Dr
- 4648 Calle Del Palo
- 530 Calle Montecito Unit 149
- 518 Calle Montecito Unit 100
- 525 Calle Montecito Unit 130
- 514 Calle Montecito Unit 78
- 514 Calle Montecito Unit 75
- 282 Lustrosos St
- 265 Asilado St
- 4935 Roja Dr
- 4556 Mariners Bay
- 4508 Morro Bay St
- 1394 Corte Magna
- 257 Holiday Way
- 344 Riverview Way
- 4593 Mardi Gras St
- 5009 Los Morros Way Unit 18
- 5010 Los Morros Way Unit 23
