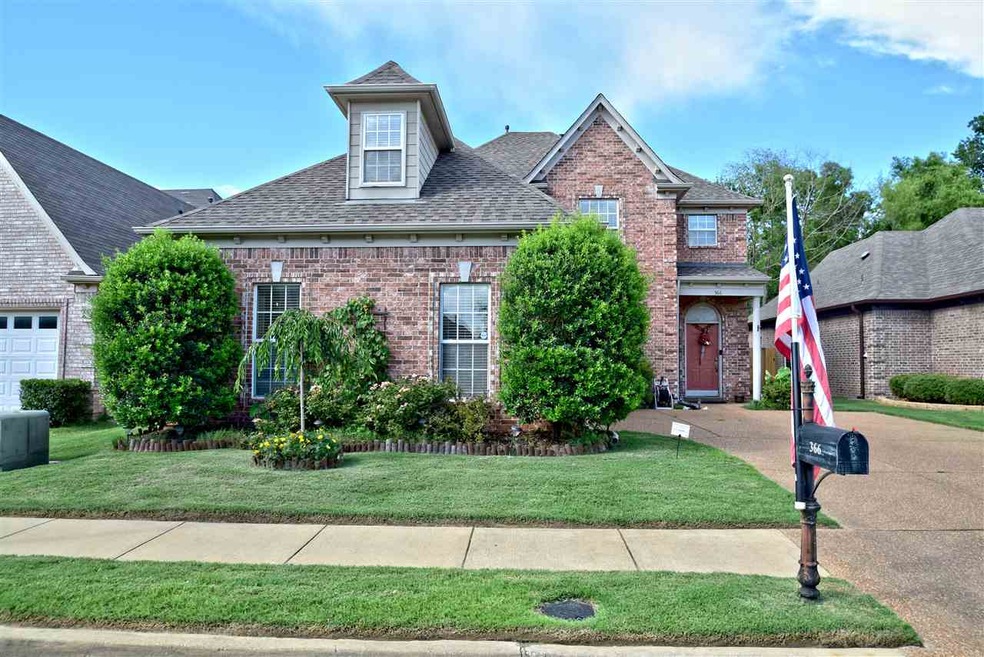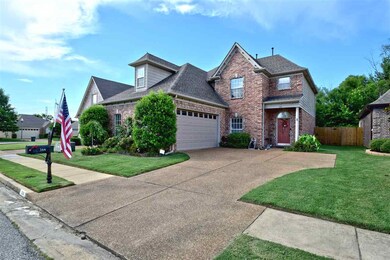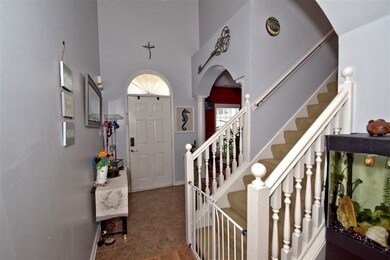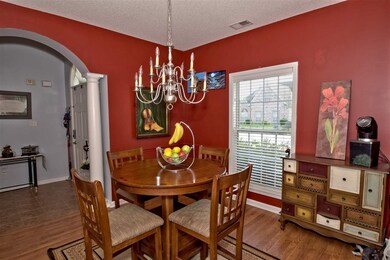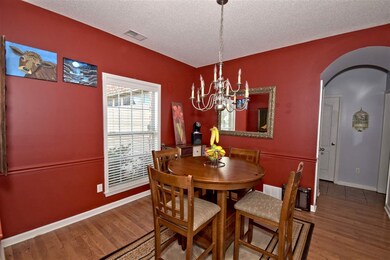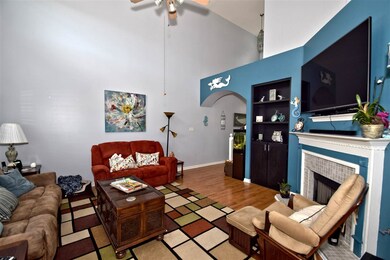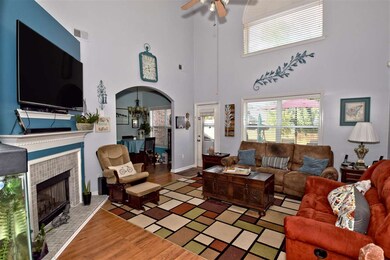
366 Fleets Hill Dr Cordova, TN 38018
Highlights
- Community Lake
- Traditional Architecture
- <<bathWithWhirlpoolToken>>
- Vaulted Ceiling
- Main Floor Primary Bedroom
- Attic
About This Home
As of August 2018Spacious 3 Bedroom + Bonus, 2.5 Bath home in Gardens of Walnut Grove w/lake privileges, walking trail, near major thoroughfares, shopping, medical facilities & restaurants. Exterior: energy-efficient brick, 2-car garage, double pane windows, covered entrance, patio, fenced yard & storage building. Interior: 2-story foyer, arched entry to Dining Room, Kitchen w/abundance of cabinets-counter space, breakfast bar, stainless appliances, double oven range and 1st floor Master w/adjoining luxury bath.
Last Agent to Sell the Property
Crye-Leike, Inc., REALTORS License #262551 Listed on: 07/13/2018

Home Details
Home Type
- Single Family
Est. Annual Taxes
- $1,796
Year Built
- Built in 2004
Lot Details
- 5,663 Sq Ft Lot
- Wood Fence
- Landscaped
- Level Lot
- Few Trees
HOA Fees
- $11 Monthly HOA Fees
Home Design
- Traditional Architecture
- Slab Foundation
- Composition Shingle Roof
Interior Spaces
- 2,200-2,399 Sq Ft Home
- 2,318 Sq Ft Home
- 2-Story Property
- Popcorn or blown ceiling
- Vaulted Ceiling
- Ceiling Fan
- Gas Log Fireplace
- Some Wood Windows
- Double Pane Windows
- Window Treatments
- Two Story Entrance Foyer
- Great Room
- Breakfast Room
- Dining Room
- Den with Fireplace
- Bonus Room
- Pull Down Stairs to Attic
Kitchen
- Breakfast Bar
- <<selfCleaningOvenToken>>
- <<microwave>>
- Dishwasher
- Disposal
Flooring
- Partially Carpeted
- Laminate
- Tile
Bedrooms and Bathrooms
- 3 Bedrooms | 1 Primary Bedroom on Main
- Walk-In Closet
- Primary Bathroom is a Full Bathroom
- Dual Vanity Sinks in Primary Bathroom
- <<bathWithWhirlpoolToken>>
- Bathtub With Separate Shower Stall
Laundry
- Laundry Room
- Washer and Dryer Hookup
Home Security
- Burglar Security System
- Storm Doors
- Fire and Smoke Detector
Parking
- 2 Car Attached Garage
- Side Facing Garage
- Garage Door Opener
Outdoor Features
- Patio
- Outdoor Storage
Utilities
- Two cooling system units
- Central Heating and Cooling System
- Two Heating Systems
- Heating System Uses Gas
- 220 Volts
- Gas Water Heater
- Satellite Dish
- Cable TV Available
Listing and Financial Details
- Assessor Parcel Number 091112 B00076
Community Details
Overview
- Gardens Of Walnut Grove Pd Subdivision
- Mandatory home owners association
- Community Lake
Recreation
- Recreation Facilities
Ownership History
Purchase Details
Home Financials for this Owner
Home Financials are based on the most recent Mortgage that was taken out on this home.Purchase Details
Home Financials for this Owner
Home Financials are based on the most recent Mortgage that was taken out on this home.Purchase Details
Home Financials for this Owner
Home Financials are based on the most recent Mortgage that was taken out on this home.Purchase Details
Home Financials for this Owner
Home Financials are based on the most recent Mortgage that was taken out on this home.Similar Homes in the area
Home Values in the Area
Average Home Value in this Area
Purchase History
| Date | Type | Sale Price | Title Company |
|---|---|---|---|
| Warranty Deed | $185,000 | Realty Title | |
| Warranty Deed | $169,000 | Edco Title & Closing Service | |
| Warranty Deed | $185,900 | -- | |
| Warranty Deed | $328,500 | Memphis Title Company |
Mortgage History
| Date | Status | Loan Amount | Loan Type |
|---|---|---|---|
| Open | $121,000 | New Conventional | |
| Closed | $125,000 | New Conventional | |
| Previous Owner | $165,938 | FHA | |
| Previous Owner | $185,900 | Purchase Money Mortgage | |
| Previous Owner | $1,172,480 | Purchase Money Mortgage |
Property History
| Date | Event | Price | Change | Sq Ft Price |
|---|---|---|---|---|
| 08/28/2018 08/28/18 | Sold | $185,000 | +5.7% | $84 / Sq Ft |
| 07/13/2018 07/13/18 | For Sale | $175,000 | +14.8% | $80 / Sq Ft |
| 11/01/2012 11/01/12 | Sold | $152,500 | +1.7% | $69 / Sq Ft |
| 10/11/2012 10/11/12 | Pending | -- | -- | -- |
| 09/10/2012 09/10/12 | For Sale | $150,000 | -- | $68 / Sq Ft |
Tax History Compared to Growth
Tax History
| Year | Tax Paid | Tax Assessment Tax Assessment Total Assessment is a certain percentage of the fair market value that is determined by local assessors to be the total taxable value of land and additions on the property. | Land | Improvement |
|---|---|---|---|---|
| 2025 | $1,796 | $80,325 | $14,500 | $65,825 |
| 2024 | $1,796 | $52,975 | $10,250 | $42,725 |
| 2023 | $3,227 | $52,975 | $10,250 | $42,725 |
| 2022 | $3,227 | $52,975 | $10,250 | $42,725 |
| 2021 | $1,828 | $52,975 | $10,250 | $42,725 |
| 2020 | $3,040 | $41,950 | $10,250 | $31,700 |
| 2019 | $1,341 | $41,950 | $10,250 | $31,700 |
| 2018 | $1,341 | $41,950 | $10,250 | $31,700 |
| 2017 | $1,372 | $41,950 | $10,250 | $31,700 |
| 2016 | $1,667 | $38,150 | $0 | $0 |
| 2014 | $1,667 | $38,150 | $0 | $0 |
Agents Affiliated with this Home
-
Tommie Criswell

Seller's Agent in 2018
Tommie Criswell
Crye-Leike
(901) 230-7653
28 Total Sales
-
Amanda Lott

Buyer's Agent in 2018
Amanda Lott
BHHS McLemore & Co., Realty
(901) 461-9246
30 in this area
362 Total Sales
-
Patty Rainey

Seller Co-Listing Agent in 2012
Patty Rainey
Crye-Leike
(901) 849-0611
5 in this area
44 Total Sales
-
G
Buyer's Agent in 2012
Glenda Wilkerson
Adaro Realty, Inc.
Map
Source: Memphis Area Association of REALTORS®
MLS Number: 10031750
APN: 09-1112-B0-0076
- 336 Bendigo Dr
- 8140 Fleets Run Dr
- 8193 E Walnut Creek Rd
- 8162 E Walnut Creek Rd
- 122 Country Place
- 8390 Trondheim Ct
- 8438 Bergen Dr
- 35 Oslo Cove
- 8458 Trondheim Dr
- 50 W Viking Dr
- 00 Walnut Grove Rd
- 8697 Walnut Grove Rd
- 167 Ericson Rd
- 240 Mysen Dr
- 1506 Wolf Bend Rd
- 8579 Ericson Cove
- 283 Walnut Tree Cove
- 8653 Chris Suzanne Cir
- 371 Shelley Renee Ln
- 334 Brook Ridge Dr
