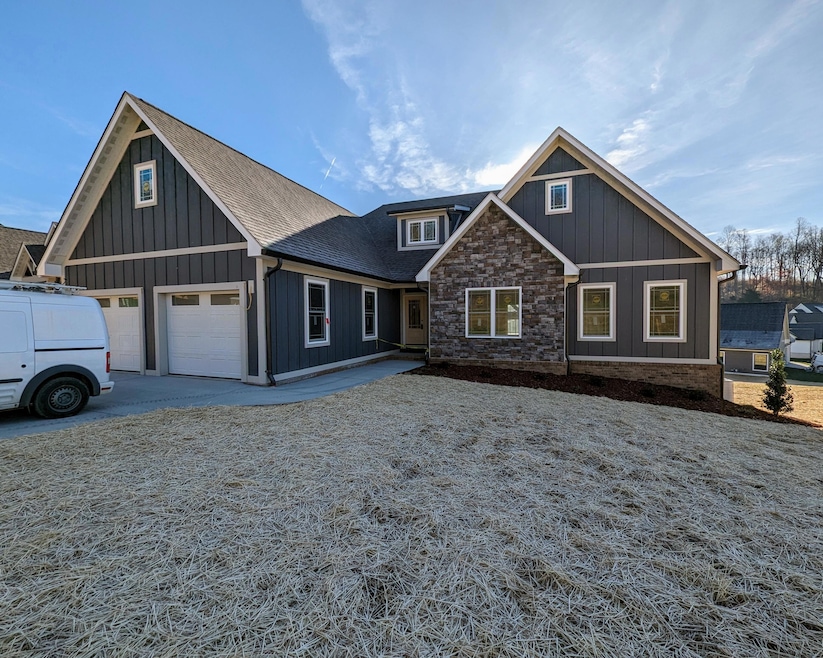
3
Beds
2
Baths
2,074
Sq Ft
0.32
Acres
Highlights
- New Construction
- Craftsman Architecture
- 2 Car Attached Garage
- Open Floorplan
- Covered patio or porch
- Walk-In Closet
About This Home
As of April 2023Pre-Sold
Home Details
Home Type
- Single Family
Est. Annual Taxes
- $1,772
Year Built
- Built in 2023 | New Construction
Lot Details
- 0.32 Acre Lot
- Lot Dimensions are 158x129
- Landscaped
- Lot Has A Rolling Slope
HOA Fees
- $13 Monthly HOA Fees
Parking
- 2 Car Attached Garage
- Garage Door Opener
Home Design
- Craftsman Architecture
- Brick Exterior Construction
- Shingle Roof
- Asphalt Roof
- Wood Siding
- Stone Exterior Construction
- Stone
Interior Spaces
- 2,074 Sq Ft Home
- 1-Story Property
- Open Floorplan
- Insulated Windows
- Great Room with Fireplace
- Laminate Flooring
- Unfinished Basement
- Basement Fills Entire Space Under The House
- Fire and Smoke Detector
Kitchen
- <<microwave>>
- Dishwasher
- Kitchen Island
- Disposal
Bedrooms and Bathrooms
- 3 Bedrooms
- Walk-In Closet
- 2 Full Bathrooms
Laundry
- Laundry Room
- Washer and Electric Dryer Hookup
Outdoor Features
- Covered patio or porch
Schools
- Boones Creek Elementary And Middle School
- Daniel Boone High School
Utilities
- Cooling Available
- Heat Pump System
Community Details
- Chestnut Cove Subdivision
Listing and Financial Details
- Home warranty included in the sale of the property
- Assessor Parcel Number 036b F 009.00
Ownership History
Date
Name
Owned For
Owner Type
Purchase Details
Listed on
Apr 30, 2023
Closed on
May 1, 2023
Sold by
B & L Homes Llc
Bought by
Ilogu Kingsley and Chiweteoke Margaret Uchechukwu
Seller's Agent
Amy Patterson
Conservus Homes
Buyer's Agent
Ramona Morrison
Weichert Realtors Saxon Clark KPT
List Price
$680,000
Sold Price
$680,000
Home Financials for this Owner
Home Financials are based on the most recent Mortgage that was taken out on this home.
Avg. Annual Appreciation
0.28%
Original Mortgage
$612,000
Outstanding Balance
$597,501
Interest Rate
6.6%
Mortgage Type
Construction
Estimated Equity
$86,764
Similar Homes in Gray, TN
Create a Home Valuation Report for This Property
The Home Valuation Report is an in-depth analysis detailing your home's value as well as a comparison with similar homes in the area
Home Values in the Area
Average Home Value in this Area
Purchase History
| Date | Type | Sale Price | Title Company |
|---|---|---|---|
| Warranty Deed | $680,000 | Tri-City Title |
Source: Public Records
Mortgage History
| Date | Status | Loan Amount | Loan Type |
|---|---|---|---|
| Open | $612,000 | Construction | |
| Previous Owner | $496,000 | Construction |
Source: Public Records
Property History
| Date | Event | Price | Change | Sq Ft Price |
|---|---|---|---|---|
| 07/21/2025 07/21/25 | Pending | -- | -- | -- |
| 07/17/2025 07/17/25 | For Sale | $759,900 | +11.8% | $366 / Sq Ft |
| 04/30/2023 04/30/23 | Sold | $680,000 | 0.0% | $328 / Sq Ft |
| 04/30/2023 04/30/23 | Pending | -- | -- | -- |
| 04/30/2023 04/30/23 | For Sale | $680,000 | -- | $328 / Sq Ft |
Source: Tennessee/Virginia Regional MLS
Tax History Compared to Growth
Tax History
| Year | Tax Paid | Tax Assessment Tax Assessment Total Assessment is a certain percentage of the fair market value that is determined by local assessors to be the total taxable value of land and additions on the property. | Land | Improvement |
|---|---|---|---|---|
| 2024 | $1,772 | $156,125 | $15,650 | $140,475 |
| 2022 | $607 | $15,650 | $15,650 | $0 |
Source: Public Records
Agents Affiliated with this Home
-
Donna Estes
D
Seller's Agent in 2025
Donna Estes
Crye-Leike Realtors
(423) 773-4345
235 Total Sales
-
Amy Patterson

Seller's Agent in 2023
Amy Patterson
Conservus Homes
(423) 360-1181
140 Total Sales
-
Ramona Morrison

Buyer's Agent in 2023
Ramona Morrison
Weichert Realtors Saxon Clark KPT
(678) 446-7709
120 Total Sales
Map
Source: Tennessee/Virginia Regional MLS
MLS Number: 9951248
APN: 090036B F 00900
Nearby Homes
- 408 Gransley Ct
- 246 Winston Place
- 187 Tanners Cove
- 235 Winston Place
- 265 Winston Place
- 272 Winston Place
- 298 Winston Place
- 1323 Brumit Fields
- 105 Ridgetop Dr
- 138 Boones Station Rd
- 108 Ridgetop Dr
- 1157 Brumit Fields
- 220 Michaels Ridge Blvd
- 112 Ridgetop Dr
- Tbd Morning Glory Terrace
- Lot 92 Ridgetop Dr
- Lot 91 Ridgetop Dr
- Lot 91/92 Ridgetop Dr
- 6 Morning Glory Terrace
- 3 Chestnut Ridge Ct
