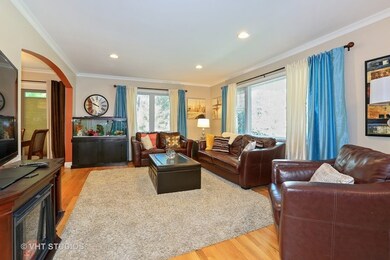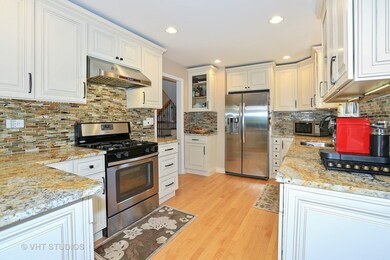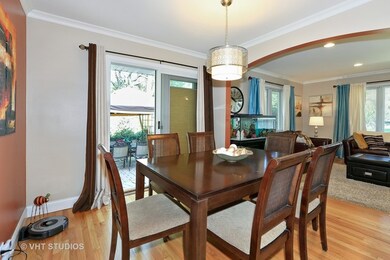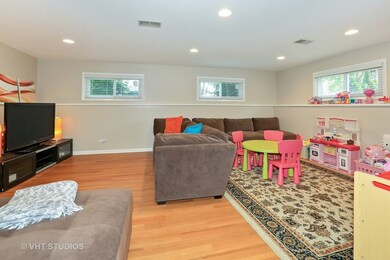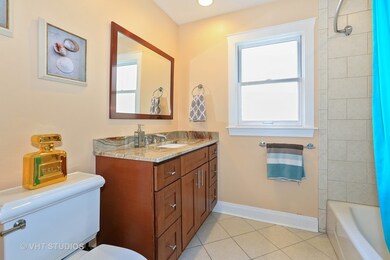
366 W Adams St Elmhurst, IL 60126
Estimated Value: $641,418 - $717,000
Highlights
- Wood Flooring
- Whirlpool Bathtub
- Stainless Steel Appliances
- Jackson Elementary School Rated A
- Lower Floor Utility Room
- Detached Garage
About This Home
As of January 2018Updated with modern flair! Spacious, comfortable, filled with natural light home with 5 bedrooms 3 full baths with charm! Beautiful white kitchen with granite counters, stainless appliances, newer tile floor & back splash. New light fixtures & awesome closet space. Enjoy entertaining in the dining room that opens to living room and sliding door to brick patio. Open concept floor-plan and huge corner windows in the living and dining rooms pour in the natural light, enjoy gleaming hardwood floors thru out. Large master bedroom with full private bathroom. Generous sized bedrooms with closet. Remodeled bathrooms, new stairs, windows, doors, appliances, roof, siding, paver patio and much more. Outstanding community near Jackson school and Eldridge Park, restaurants, and shopping. Easy access to highways. Minutes to center of town & Metra. Truly a must see.
Last Agent to Sell the Property
@properties Christie's International Real Estate License #475128964 Listed on: 10/02/2017

Home Details
Home Type
- Single Family
Est. Annual Taxes
- $9,887
Year Built
- 1961
Lot Details
- 6,970
Parking
- Detached Garage
- Garage Door Opener
- Driveway
- Garage Is Owned
Home Design
- Brick Exterior Construction
- Asphalt Shingled Roof
- Vinyl Siding
Interior Spaces
- Lower Floor Utility Room
- Wood Flooring
Kitchen
- Galley Kitchen
- Breakfast Bar
- Oven or Range
- Microwave
- Dishwasher
- Stainless Steel Appliances
- Disposal
Bedrooms and Bathrooms
- Primary Bathroom is a Full Bathroom
- Whirlpool Bathtub
Laundry
- Dryer
- Washer
Finished Basement
- Partial Basement
- Exterior Basement Entry
- Finished Basement Bathroom
- Crawl Space
Outdoor Features
- Brick Porch or Patio
Utilities
- Forced Air Heating and Cooling System
- Heating System Uses Gas
- Lake Michigan Water
Listing and Financial Details
- Homeowner Tax Exemptions
Ownership History
Purchase Details
Home Financials for this Owner
Home Financials are based on the most recent Mortgage that was taken out on this home.Purchase Details
Home Financials for this Owner
Home Financials are based on the most recent Mortgage that was taken out on this home.Purchase Details
Purchase Details
Home Financials for this Owner
Home Financials are based on the most recent Mortgage that was taken out on this home.Purchase Details
Similar Homes in Elmhurst, IL
Home Values in the Area
Average Home Value in this Area
Purchase History
| Date | Buyer | Sale Price | Title Company |
|---|---|---|---|
| Neis John | $486,000 | Altima Title Llc | |
| Kumi Edvin | $427,500 | Fidelity National Title | |
| Shollenberger Richard C | -- | -- | |
| Shollenberger Richard C | $325,500 | Ctic | |
| Donahue Ralston Jeffrey S | -- | -- |
Mortgage History
| Date | Status | Borrower | Loan Amount |
|---|---|---|---|
| Open | Neis John | $436,000 | |
| Closed | Neis John | $453,100 | |
| Previous Owner | Kumi Edvin | $98,000 | |
| Previous Owner | Kumi Edvin | $337,500 | |
| Previous Owner | Kumi Edvin | $342,000 | |
| Previous Owner | Shollenberger Richard C | $290,000 | |
| Previous Owner | Shollenberger Richard C | $37,000 | |
| Previous Owner | Shollenberger Richard C | $150,000 |
Property History
| Date | Event | Price | Change | Sq Ft Price |
|---|---|---|---|---|
| 01/26/2018 01/26/18 | Sold | $486,000 | -1.8% | $270 / Sq Ft |
| 11/30/2017 11/30/17 | Pending | -- | -- | -- |
| 10/02/2017 10/02/17 | For Sale | $495,000 | +15.8% | $275 / Sq Ft |
| 06/27/2014 06/27/14 | Sold | $427,500 | -5.0% | $238 / Sq Ft |
| 05/17/2014 05/17/14 | Pending | -- | -- | -- |
| 04/23/2014 04/23/14 | Price Changed | $449,900 | -2.2% | $250 / Sq Ft |
| 04/09/2014 04/09/14 | Price Changed | $459,900 | -2.1% | $256 / Sq Ft |
| 03/14/2014 03/14/14 | For Sale | $469,900 | -- | $261 / Sq Ft |
Tax History Compared to Growth
Tax History
| Year | Tax Paid | Tax Assessment Tax Assessment Total Assessment is a certain percentage of the fair market value that is determined by local assessors to be the total taxable value of land and additions on the property. | Land | Improvement |
|---|---|---|---|---|
| 2023 | $9,887 | $170,860 | $78,390 | $92,470 |
| 2022 | $9,595 | $164,230 | $75,350 | $88,880 |
| 2021 | $9,357 | $160,150 | $73,480 | $86,670 |
| 2020 | $8,995 | $156,640 | $71,870 | $84,770 |
| 2019 | $8,803 | $148,920 | $68,330 | $80,590 |
| 2018 | $8,438 | $142,200 | $64,690 | $77,510 |
| 2017 | $8,251 | $135,500 | $61,640 | $73,860 |
| 2016 | $8,075 | $127,650 | $58,070 | $69,580 |
| 2015 | $7,992 | $118,920 | $54,100 | $64,820 |
| 2014 | $9,764 | $132,700 | $42,950 | $89,750 |
| 2013 | $9,657 | $134,560 | $43,550 | $91,010 |
Agents Affiliated with this Home
-
Kris Maranda

Seller's Agent in 2018
Kris Maranda
@ Properties
(630) 699-2211
37 in this area
270 Total Sales
-
Rita Neri

Buyer's Agent in 2018
Rita Neri
RE/MAX
(630) 774-5042
191 Total Sales
-
Yvonne Despinich

Seller's Agent in 2014
Yvonne Despinich
@ Properties
(630) 989-9500
89 in this area
120 Total Sales
Map
Source: Midwest Real Estate Data (MRED)
MLS Number: MRD09766745
APN: 06-14-111-001
- 425 W Madison St
- 768 S Spring Rd
- 901 S Fairfield Ave
- 740 S Berkley Ave
- 728 S Hillside Ave
- 729 S Fairview Ave
- 807 S Saylor Ave
- 265 W Adams St
- 735 S Spring Rd
- 952 S Fairfield Ave
- 957 S Hillside Ave
- 663 S Hawthorne Ave
- 732 S Mitchell Ave
- 708 S Mitchell Ave
- 782 S Bryan St
- 709 S Riverside Dr
- 618 S Swain Ave
- 689 S Parkside Ave
- 236 W Crescent Ave
- 650 E Van Buren St
- 366 W Adams St
- 837 S Hawthorne Ave
- 841 S Hawthorne Ave
- 380 W Adams St
- 823 S Hawthorne Ave
- 845 S Hawthorne Ave
- 384 W Adams St
- 356 W Adams St
- 838 S Fairfield Ave
- 826 S Hawthorne Ave
- 849 S Hawthorne Ave
- 819 S Hawthorne Ave
- 846 S Hawthorne Ave
- 388 W Adams St
- 846 S Fairfield Ave
- 842 S Fairfield Ave
- 826 S Fairfield Ave
- 850 S Hawthorne Ave
- 853 S Hawthorne Ave

