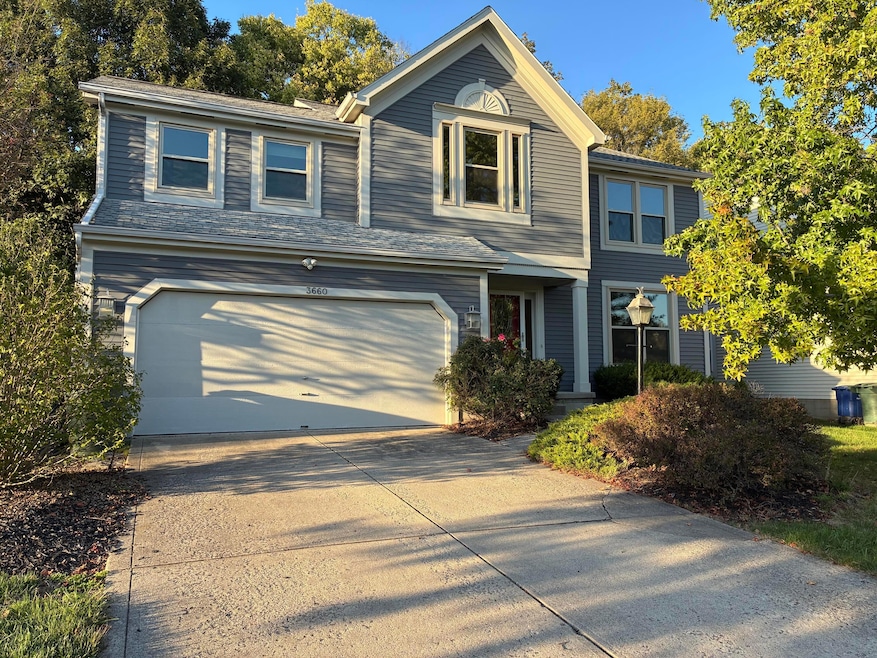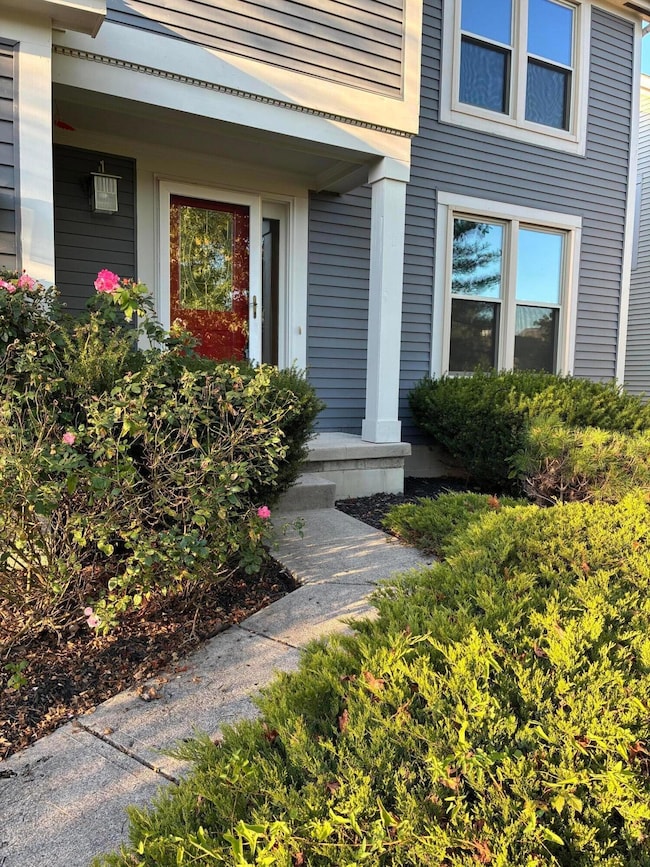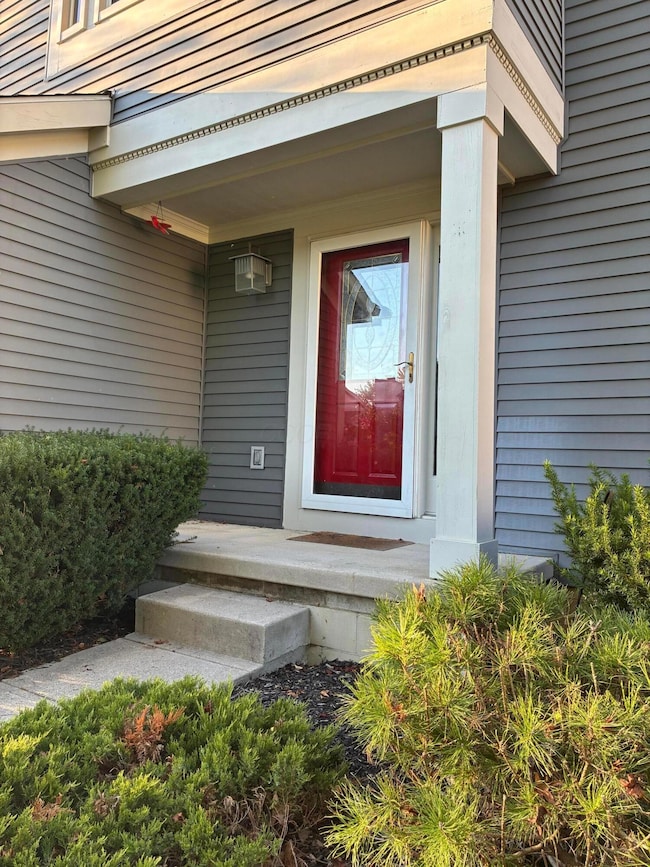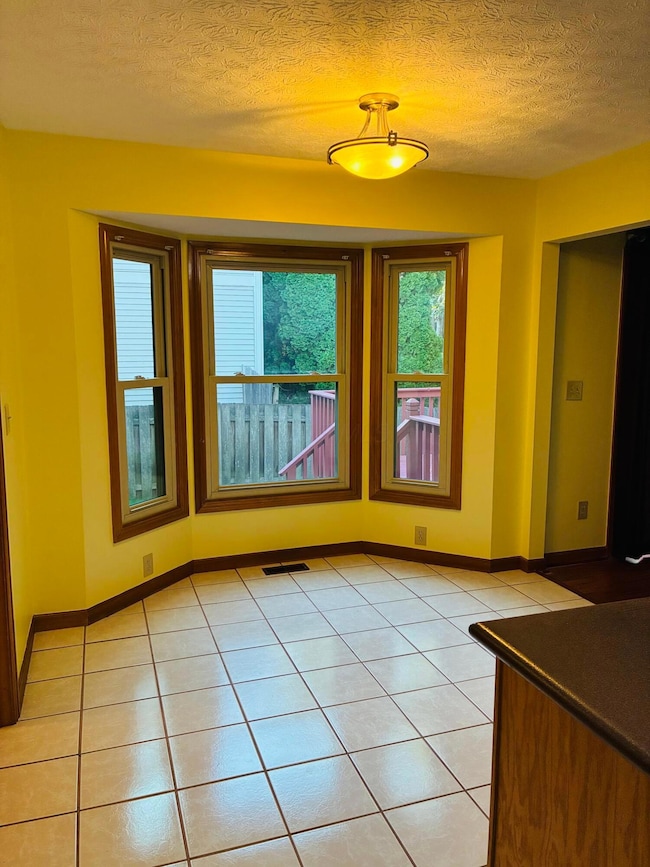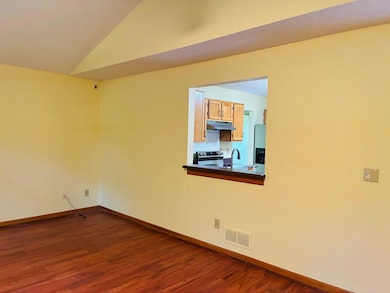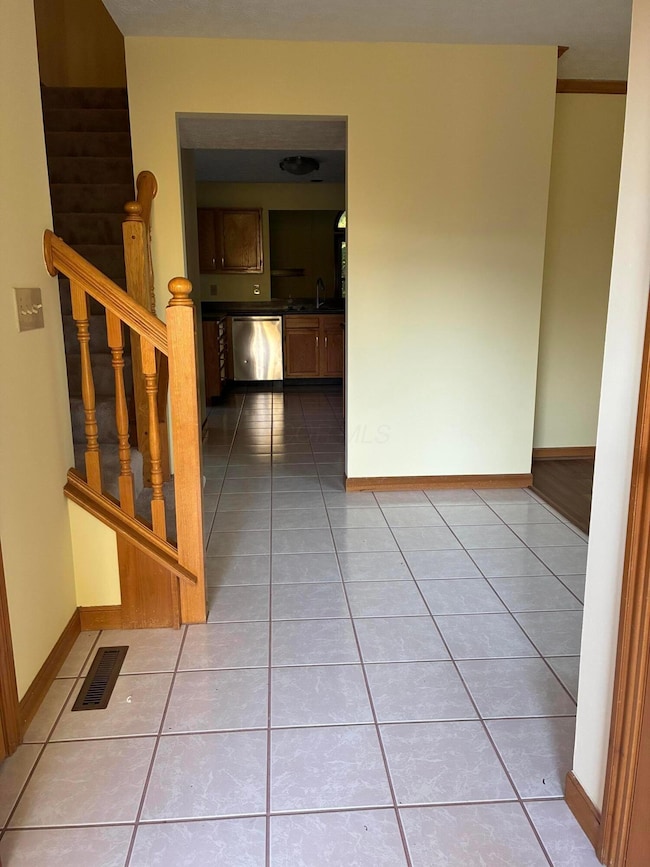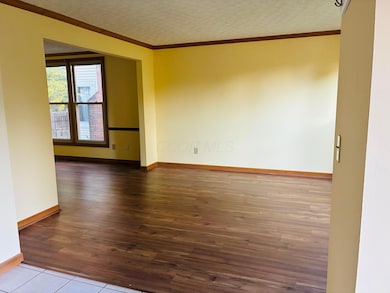3660 Rivervail Dr Columbus, OH 43221
Dexter Falls NeighborhoodEstimated payment $2,863/month
Highlights
- Deck
- Traditional Architecture
- Fenced Yard
- Hilliard Tharp Sixth Grade Elementary School Rated A-
- No HOA
- Fireplace
About This Home
Move-in ready home in a desirable Northwest Columbus neighborhood! This spacious 2,322 sq. ft. home has an abundance of natural light from large newer windows and offers plenty of room for everyone. Features include two upgraded water heaters, first floor laminate and tile flooring, radon mitigation system, large deck, 2-car garage, full unfinished basement, storage shed, and a private fenced backyard. Recent updates include fresh interior paint, newly painted deck, triple-pane windows throughout, brand-new stove, new carpet, tiled bathrooms, and more! Located on a safe, quiet, and well-lit street near groceries, restaurants, highways, and the Hilliard Library. Zoned for Hilliard schools with Columbus taxes! This home offers the perfect blend of comfort, location, and value.
Home Details
Home Type
- Single Family
Est. Annual Taxes
- $7,356
Year Built
- Built in 1993
Lot Details
- 7,405 Sq Ft Lot
- Fenced Yard
Parking
- 2 Car Attached Garage
Home Design
- Traditional Architecture
- Block Foundation
- Aluminum Siding
Interior Spaces
- 2,322 Sq Ft Home
- 2-Story Property
- Fireplace
- Insulated Windows
- Family Room
- Basement Fills Entire Space Under The House
Kitchen
- Electric Range
- Microwave
- Dishwasher
Flooring
- Carpet
- Laminate
- Ceramic Tile
Bedrooms and Bathrooms
- 4 Bedrooms
Laundry
- Laundry on main level
- Electric Dryer Hookup
Outdoor Features
- Deck
- Shed
- Storage Shed
Utilities
- Central Air
- Heating System Uses Gas
Community Details
- No Home Owners Association
Listing and Financial Details
- Assessor Parcel Number 560-222536
Map
Home Values in the Area
Average Home Value in this Area
Tax History
| Year | Tax Paid | Tax Assessment Tax Assessment Total Assessment is a certain percentage of the fair market value that is determined by local assessors to be the total taxable value of land and additions on the property. | Land | Improvement |
|---|---|---|---|---|
| 2024 | $7,356 | $130,240 | $32,200 | $98,040 |
| 2023 | $6,372 | $130,240 | $32,200 | $98,040 |
| 2022 | $6,549 | $107,180 | $25,520 | $81,660 |
| 2021 | $6,543 | $107,180 | $25,520 | $81,660 |
| 2020 | $6,524 | $107,180 | $25,520 | $81,660 |
| 2019 | $6,385 | $89,570 | $21,280 | $68,290 |
| 2018 | $6,209 | $89,570 | $21,280 | $68,290 |
| 2017 | $6,358 | $89,570 | $21,280 | $68,290 |
| 2016 | $6,465 | $84,350 | $17,010 | $67,340 |
| 2015 | $6,059 | $84,350 | $17,010 | $67,340 |
| 2014 | $6,070 | $84,350 | $17,010 | $67,340 |
| 2013 | $3,089 | $84,350 | $17,010 | $67,340 |
Property History
| Date | Event | Price | List to Sale | Price per Sq Ft | Prior Sale |
|---|---|---|---|---|---|
| 11/06/2025 11/06/25 | Price Changed | $429,000 | -2.3% | $185 / Sq Ft | |
| 11/01/2025 11/01/25 | Price Changed | $439,000 | -2.2% | $189 / Sq Ft | |
| 10/27/2025 10/27/25 | Price Changed | $449,000 | +47.3% | $193 / Sq Ft | |
| 10/27/2025 10/27/25 | Price Changed | $304,900 | -32.1% | $131 / Sq Ft | |
| 10/16/2025 10/16/25 | For Sale | $449,000 | +57.5% | $193 / Sq Ft | |
| 03/27/2025 03/27/25 | Off Market | $285,000 | -- | -- | |
| 06/12/2017 06/12/17 | Sold | $285,000 | -4.7% | $123 / Sq Ft | View Prior Sale |
| 05/13/2017 05/13/17 | Pending | -- | -- | -- | |
| 04/27/2017 04/27/17 | For Sale | $299,000 | -- | $129 / Sq Ft |
Purchase History
| Date | Type | Sale Price | Title Company |
|---|---|---|---|
| Administrators Deed | $285,000 | Great American Title | |
| Warranty Deed | $242,000 | Peak Title | |
| Quit Claim Deed | -- | Attorney | |
| Interfamily Deed Transfer | -- | -- | |
| Survivorship Deed | $198,000 | Foundation Title Agency Inc | |
| Deed | $158,000 | -- | |
| Deed | $60,000 | -- | |
| Deed | -- | -- |
Mortgage History
| Date | Status | Loan Amount | Loan Type |
|---|---|---|---|
| Open | $150,000 | New Conventional | |
| Closed | $202,000 | Purchase Money Mortgage | |
| Previous Owner | $164,000 | Purchase Money Mortgage | |
| Previous Owner | $168,000 | No Value Available |
Source: Columbus and Central Ohio Regional MLS
MLS Number: 225039302
APN: 560-222536
- 5500 Saddlebrook Dr
- 3741 Baybridge Ln
- 3771 Greenbridge Loop S Unit 7-3
- 4410 Shire Creek Ct
- 5506 Shannon Heights Blvd
- 3761 Carnforth Dr
- 3873 Oakbridge Ln Unit 262
- 3552 Mountshannon Rd
- 5105 Southminster Rd
- 5735 Newbank Cir Unit 208
- 5735 Newbank Cir Unit 303
- 3661 Mountshannon Rd
- 5745 Newbank Cir Unit 307
- 3879 Ivygate Place
- 5753 Newgate Rd Unit 5753
- 4044 Dumfries Ct
- 3158 Kingsmead Trace Unit 3158
- 3249 Newgate Ct
- 3717 Heatherglen Dr
- 3119 Rivermill Dr Unit 24
- 3708 Fox Hunt Trail
- 3888 Driscoll Ct
- 5639 Scioto Crest Dr
- 5745 Newbank Cir Unit 202
- 3116 Hayden Rd
- 3111 Hayden Rd
- 4130 Times Square Blvd
- 5412 Edwards Farms Rd
- 4040 Carlow Ct
- 3970 Brelsford Ln
- 3880 Maidens Larne Dr
- 5407 Edwards Plantation Dr
- 5541 Bowland Place N
- 4125 Hayden Lofts Place
- 4311 Camden Cir
- 5199 Edwards Farms Rd
- 3159 Alderridge Ct
- 5340 Shiloh Dr Unit 5340
- 2980 Donnylane Blvd
- 4020 Cyber Ave
